A rare waterfront sanctuary at the premiere end of Bayside Drive, Lauderdale.
This extraordinary residence offers something few properties in Tasmania or indeed anywhere can claim — effortless, year-round comfort in a stunning waterfront setting. Architecturally iconic and individually crafted, this triple-award-winning home is a true haven that pairs breathtaking design with daily ease and serenity. Perched between two beaches at the exclusive end of Bayside Drive, it combines minimalist beauty with nature's grandest show: 180-degree sweeping water views from Sloping Main to Roches Beach, and the gentle sounds of waves and birdlife as your backdrop.
Unlike many Tasmanian homes, this residence has been designed to ensure its inhabitants are both comfortable and naturally connected to their environment — no need to wrestle with cold mornings or harsh winters. Instead, you'll enjoy a living experience that quietly takes care of itself, thanks to a refined and sustainable design that includes triple glazing, thermal mass, airtight construction and a clever heat recovery ventilation system — all without compromising elegance or liveability.
Wake to awe-inspiring sunrises and admire moonrises over Frederick Henry Bay, watch sea eagles soar, and walk directly from your drought-tolerant native garden down to the golden sands of Mays Surf Beach and Lauderdale and Roches Beaches. Nature is quite literally at your doorstep, with natural coastal bushland alive with native wildlife that shares your magnificent property.
The home's interior reflects a blend of raw and refined materials, softened with a muted palette that integrates seamlessly with the surrounding landscape. The gourmet kitchen with bonus scullery and pantry is a true centrepiece, its double-height space flowing to open-plan dining and living areas that open to expansive decks. In addition to three large bedrooms and a spacious desk area, a large downstairs room with an external door offers potential for a home office, small business, games room, wine bar or copious storage.
Designed by architect Stuart McKenzie Hall, who's known for architecture that performs, this unique home is founded on Feng Shui principles, achieving a sense of place that friends describe as calm and nourishing. Enjoy the home's low maintenance and relax in the knowledge that its building biology credentials make this a genuinely healthy place to live. And while it feels a world away, this coastal haven is just 25 minutes to Hobart CBD and less than 15 minutes to Hobart International Airport.
-9.2 star rating
-Winner of Master Builders Tasmania 2014 awards for Excellence: Energy Efficiency (Residential)
-Finalist Master Builders Tasmania 2014 awards for Excellence: Dwelling Construction over $750,000
-Finalist Master Builders National 2014 awards for Excellence: Environment Energy Efficiency (Residential)
This is not just a property. It's a lifestyle — defined by simplicity, sustainability, and sensory luxury. A place where clever design shapes your daily life, immersed in a setting so rare it's almost never available.
Disclaimer:
All care has been taken by 4one4 Real Estate and 4one4 Media House when compiling the marketing material and information in this presentation. We cannot guarantee the accuracy of any measurement or details supplied in this advertisement and make no representation or accept any responsibility for the whole or part of this advertisement.
The particulars contained in this advertisement do not form any contract. We recommend that any interested parties should have the information independently verified and make their own enquires to satisfy themselves in all respects.
All photos, video and marketing material remain the property of 4one4 Media House, a division of 4one4 Real Estate, and are not to be downloaded and used for any purpose without the express consent and written permission of 4one4 Real Estate.
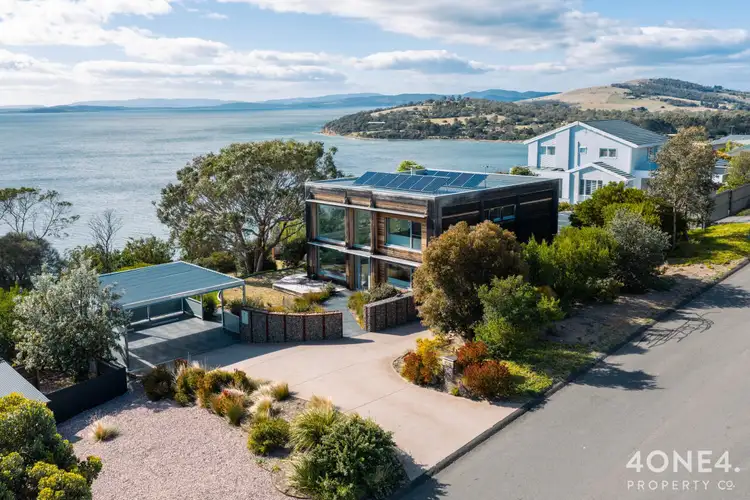
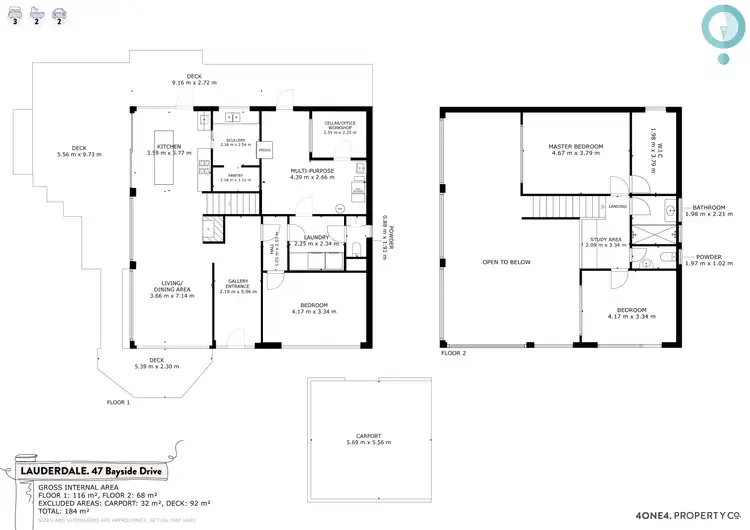
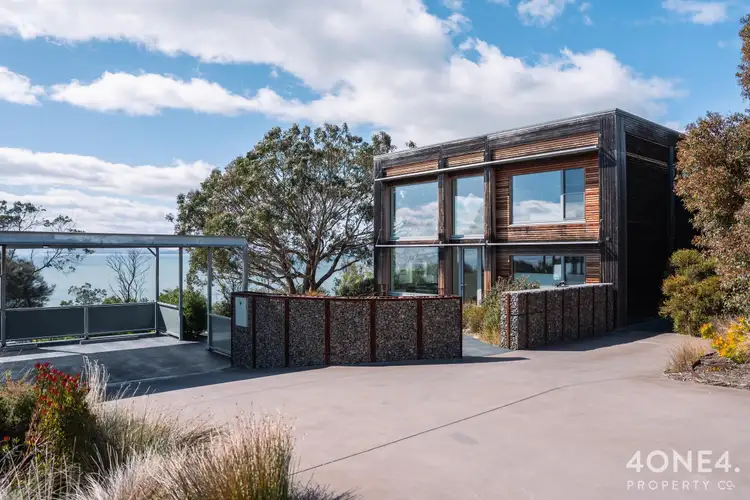
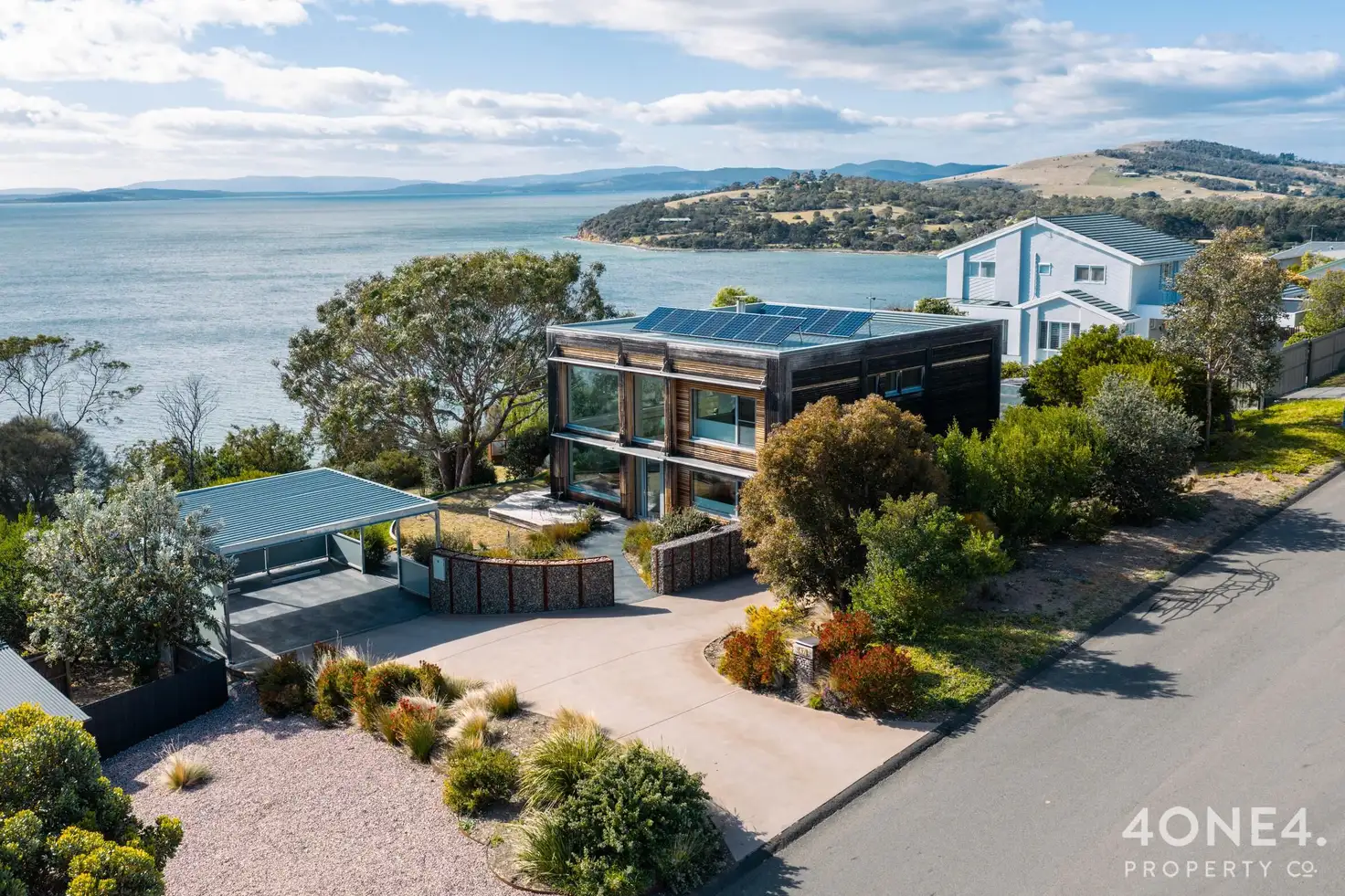


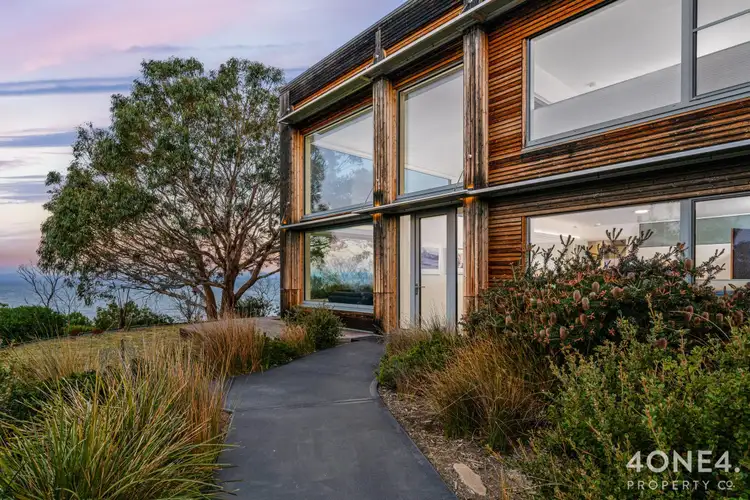
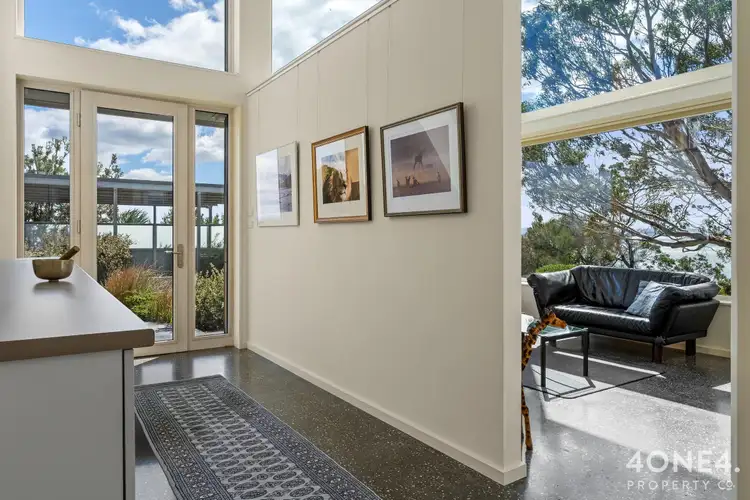
 View more
View more View more
View more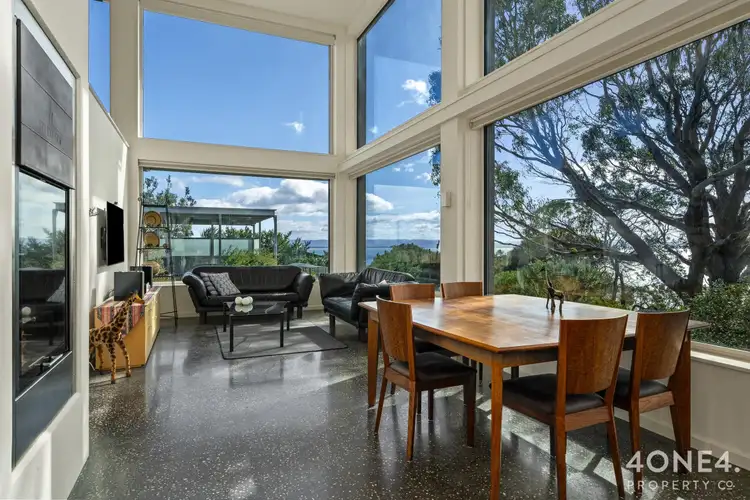 View more
View more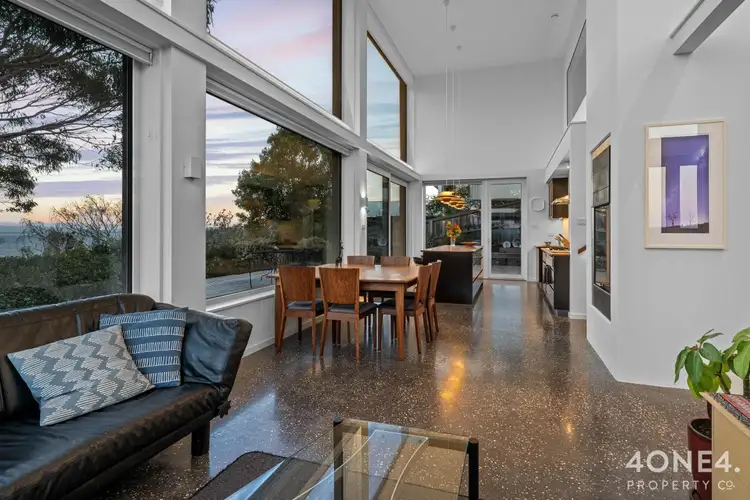 View more
View more
