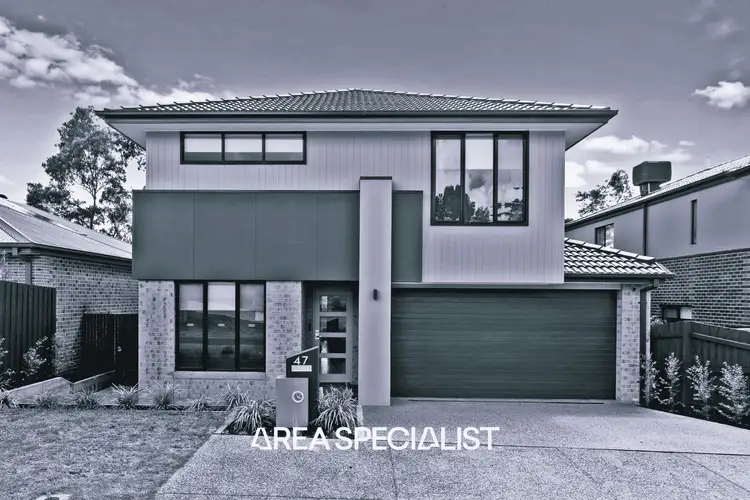Nestled within the highly sought-after Seaton Estate, this expansive Simonds-built property, only 3 years young, presents an exceptional opportunity for the largest of families. Convenience is key, with Somerville Central Shopping mere minutes away on foot, providing an array of cafes/shops. Additionally, schools, medical facilities, and public transport are all conveniently located within a short stroll.
GROUND FLOOR:
Upon entry, we have a separate front living area, transitioning into an open-plan kitchen with ample cupboard/bench space, a walk-in pantry, stainless steel appliances, and stone benchtops, complemented by a 5-burner gas stove/cooktop. Here you have the daily living zone and a designated meals area. Also on this level is a home office, guest powder room, separate laundry, and under-stair storage.
FIRST FLOOR:
Boasting 5 well-proportioned bedrooms with the master offering a full ensuite and large walk-in robe while all the others have built in robes and share access to the upstairs family room and bathroom.
OUTSIDE:
Outdoor amenities include a double garage with remote roller door, internal and rear access. Enjoy alfresco entertaining under the roofline or on the separate open sun deck, both seamlessly integrated with the neat, grassed backyard—an ideal space for children and pets.
*Ducted gas heating *Ducted evaporative cooling *Dishwasher *Double roller blinds throughout (sheer & block out) *Butler’s Pantry *Led Downlights *Stone benchtops *Ample storage throughout
It's Addressed: Nestled within the highly sought-after Seaton Estate, this expansive Simonds-built property, only 3 years young, presents an exceptional opportunity for the largest of families.
*Disclaimer: At Area Specialist, we strive to provide accurate and honest information about this property. However, we rely on information provided by the Vendor, their legal representation, and other property sources, and therefore cannot accept any responsibility nor guarantee the absolute accuracy of the information. We advise all potential buyers to conduct their own due diligence and seek independent advice before proceeding with any property transaction.








 View more
View more View more
View more View more
View more View more
View more
