$430,000
4 Bed • 2 Bath • 4 Car • 845m²
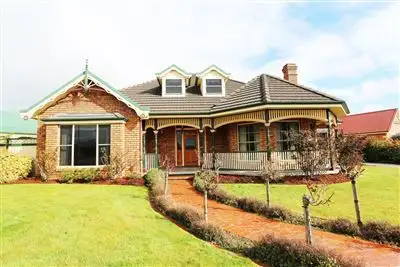
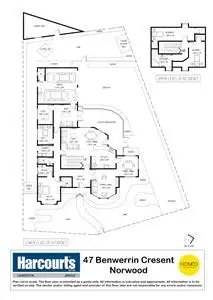
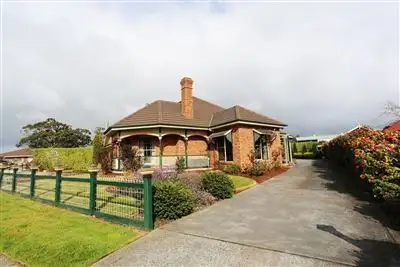
+18
Sold
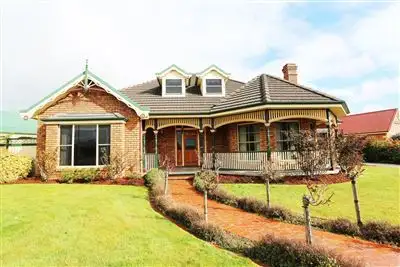


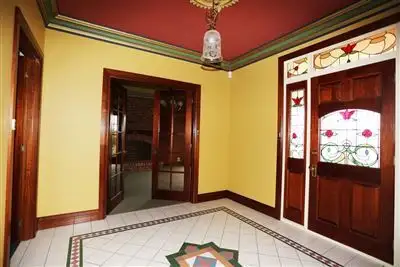
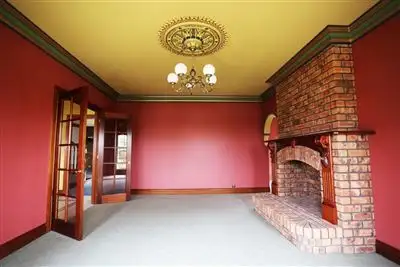
+16
Sold
47 Benwerrin Crescent, Norwood TAS 7250
Copy address
$430,000
- 4Bed
- 2Bath
- 4 Car
- 845m²
House Sold on Tue 17 Feb, 2015
What's around Benwerrin Crescent
House description
“"A Home as Individual as You"”
Property features
Other features
Property condition: Excellent Property Type: House House style: Federation Garaging / carparking: Double lock-up, Auto doors Construction: Brick veneer Joinery: Aluminium Roof: Tile and Concrete Walls / Interior: Gyprock Flooring: Tiles and Carpet Window coverings: Drapes, Blinds, Other Electrical: TV points, TV aerial Chattels remaining: Fixed floor coverings, Light fittings Kitchen: Original, Open plan, Dishwasher, Separate cooktop, Separate oven, Rangehood, Double sink, Pantry and Finished in (Timber, Laminate) Living area: Formal dining, Formal lounge Main bedroom: King and Walk-in-robe Bedroom 2: Single Bedroom 3: Double and Built-in / wardrobe Bedroom 4: Double and Built-in / wardrobe Additional rooms: Conservatory / sunroom, Office / study Main bathroom: Spa bath, Separate shower Laundry: Separate Views: Urban Aspect: East Outdoor living: Entertainment area (Covered, Paved) Fencing: Fully fenced Land contour: Flat Grounds: Manicured, Backyard access Garden: Garden shed (Number of sheds: 2) Sewerage: Mains Locality: Close to schools, Close to shops, Close to transportBuilding details
Area: 315m²
Land details
Area: 845m²
Property video
Can't inspect the property in person? See what's inside in the video tour.
Interactive media & resources
What's around Benwerrin Crescent
 View more
View more View more
View more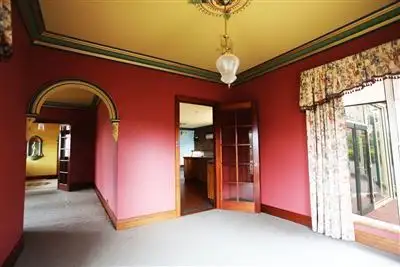 View more
View more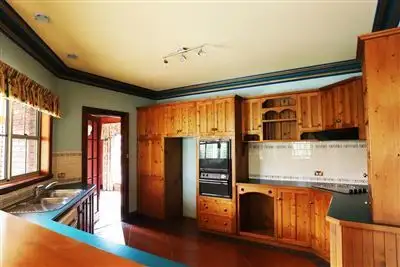 View more
View moreContact the real estate agent
Nearby schools in and around Norwood, TAS
Top reviews by locals of Norwood, TAS 7250
Discover what it's like to live in Norwood before you inspect or move.
Discussions in Norwood, TAS
Wondering what the latest hot topics are in Norwood, Tasmania?
Similar Houses for sale in Norwood, TAS 7250
Properties for sale in nearby suburbs
Report Listing

