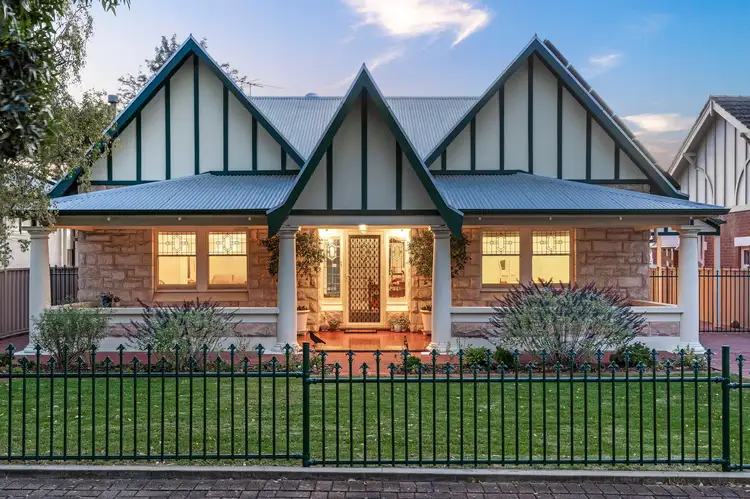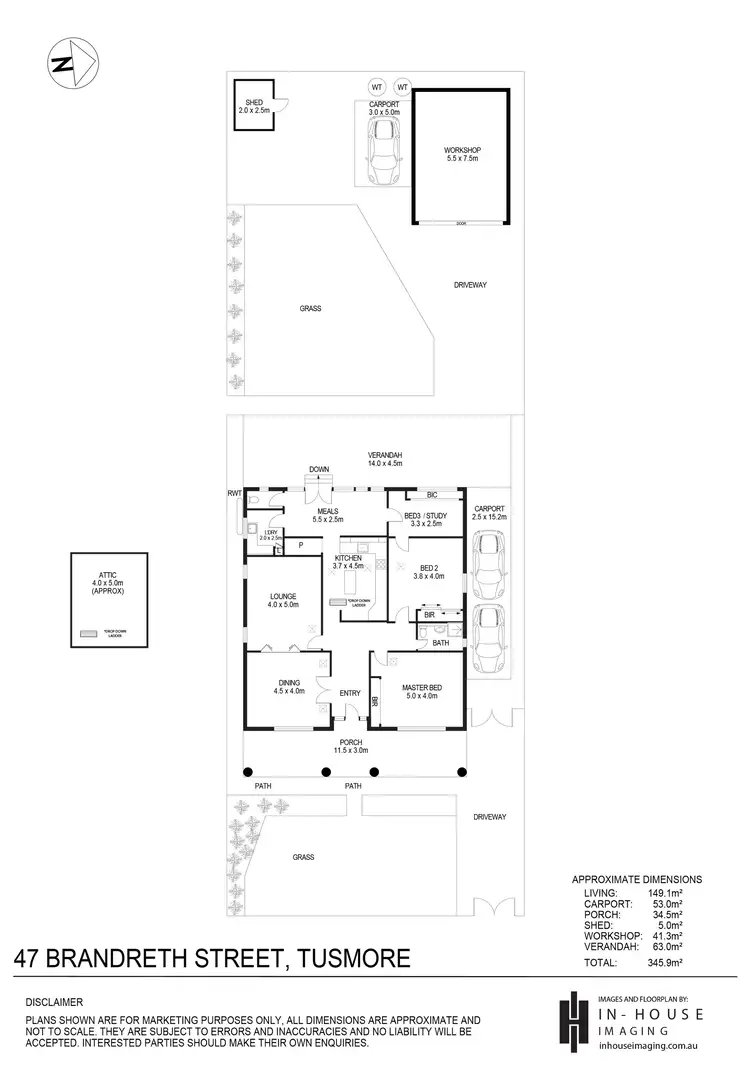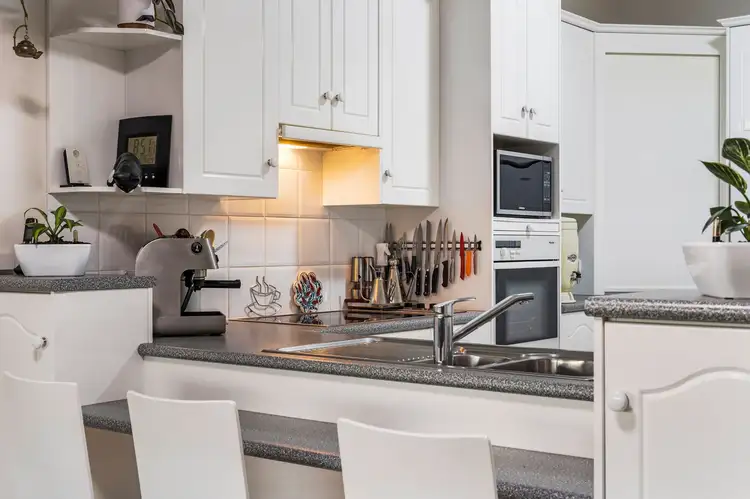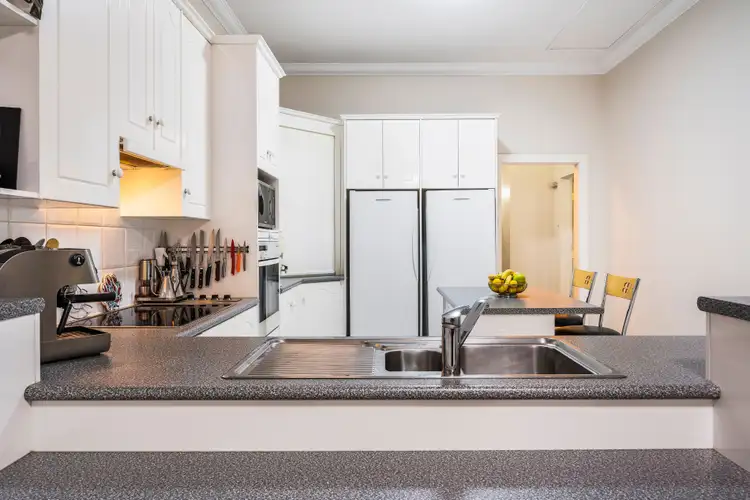Price Undisclosed
3 Bed • 1 Bath • 2 Car • 766m²



+21
Sold





+19
Sold
47 Brandreth Street, Tusmore SA 5065
Copy address
Price Undisclosed
- 3Bed
- 1Bath
- 2 Car
- 766m²
House Sold on Mon 23 May, 2022
What's around Brandreth Street
House description
“Worldly Charm Meets Modern Comfort”
Building details
Area: 346m²
Land details
Area: 766m²
Interactive media & resources
What's around Brandreth Street
 View more
View more View more
View more View more
View more View more
View moreContact the real estate agent

Ryan Stapleton
Ray White Norwood
0Not yet rated
Send an enquiry
This property has been sold
But you can still contact the agent47 Brandreth Street, Tusmore SA 5065
Nearby schools in and around Tusmore, SA
Top reviews by locals of Tusmore, SA 5065
Discover what it's like to live in Tusmore before you inspect or move.
Discussions in Tusmore, SA
Wondering what the latest hot topics are in Tusmore, South Australia?
Similar Houses for sale in Tusmore, SA 5065
Properties for sale in nearby suburbs
Report Listing
