Welcome to this spacious and superbly functional 5-bedroom, 2-bathroom double-storey family home, thoughtfully designed to offer comfort, versatility, and room to grow – all set on a generous 749sqm (approx.) block in a well-connected and family-friendly neighbourhood.
Cleverly zoned for privacy and relaxation, the generously sized master bedroom suite is positioned away from the minor bedrooms and features a peaceful private courtyard, walk-in robe, and ensuite. Three of the minor bedrooms are equipped with built-in desks and robes, while the fifth sunken bedroom includes custom cabinetry. The well-appointed family bathroom provides both a shower and a separate bathtub, complemented by a second toilet and a functional laundry with external access.
The heart of the home is the warm and welcoming open-plan dining and kitchen area. Anchored by a gas log fireplace, this space flows effortlessly into a massive kitchen fitted with a dishwasher, gas cooktop and a large breakfast bar, perfect for casual dining and a spot for the family to gather.
For entertaining or unwinding, the sunken living or games room with built-in bar adds an extra layer of charm, making it the perfect space for movie nights or weekend hosting.
Upstairs, a generously sized area provides endless possibilities – whether as a sixth bedroom, a home office, an additional living zone, or even a space to run your own business. Complete with a convenient kitchenette, dumb waiter, plantation shutters, and split-system air-conditioning, it’s a flexible area designed to adapt to your lifestyle needs.
The enchanting backyard is a serene oasis, featuring low-maintenance paved areas and beautifully established gardens—while still leaving ample space for a future swimming pool, should you desire one. A large insulated patio, perfect for entertaining, overlooks the space and is easily accessed from the living room, dining area, and laundry. Adding to the appeal, an above-ground spa sits beneath a second patio, creating the perfect setting for year-round enjoyment.
Additional features include:
• Ducted evaporative air-conditioning throughout
• Split-system air-conditioning upstairs
• Gas log fireplace in the family room
• Solar hot water system and solar-power panels
• Under-stair storage and internal profile doors
• White plantation window shutters upstairs
• Large insulated patio plus a second separate patio area
• External power points
• Reticulated lawns and gardens
• Outdoor spa (not heated)
• 3-phase powered workshop
• Remote-controlled double lock-up carport - with a side-access gate to the rear
• Built in 1986 (approx.)
Located just a short stroll from West Leeming Primary School, this well-positioned property also enjoys close proximity to the Striker Indoor Sports and Fitness Centre and the vibrant Bull Creek Central and Leeming Forum Shopping Centres. A wide selection of nearby bus routes, beautiful local parklands, popular dining options, and the highly regarded Leeming Senior High School – all within walking distance – make everyday convenience a breeze.
The lifestyle benefits continue with the prestigious Melville Glades Golf Club, major shopping precincts, early learning and childcare centres, the freeway, key arterial roads, Murdoch Train Station, Murdoch University, and both Fiona Stanley and St John of God Murdoch Hospitals all just minutes away. Fremantle and the Perth CBD are also within easy reach. Embrace the lifestyle you and your family deserve – in a spacious, quality home that offers comfort, convenience, and long-term enjoyment.
Call Wendy Logan on 0452 081 150 for further information.
DISCLAIMER: Whilst every care has been taken with the preparation of the particulars contained in the information supplied, believed to be correct, neither the Agent nor the client nor servants of both, guarantee their accuracy. Interested persons are advised to make their own enquiries and satisfy themselves in all respects. The particulars contained are not intended to form part of any contract.
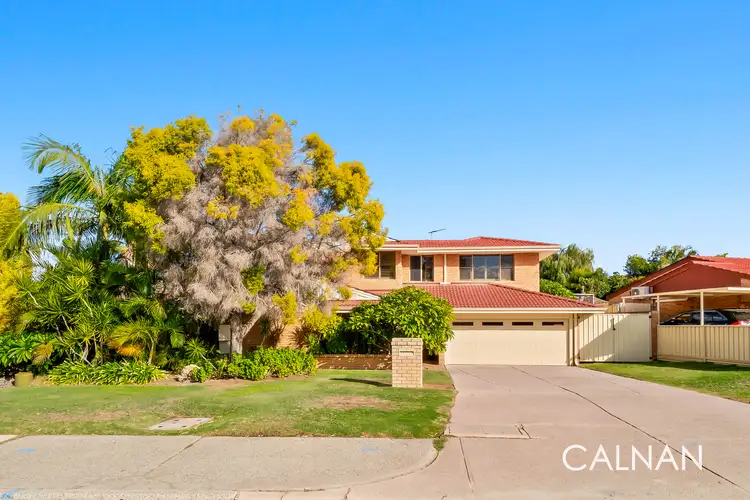
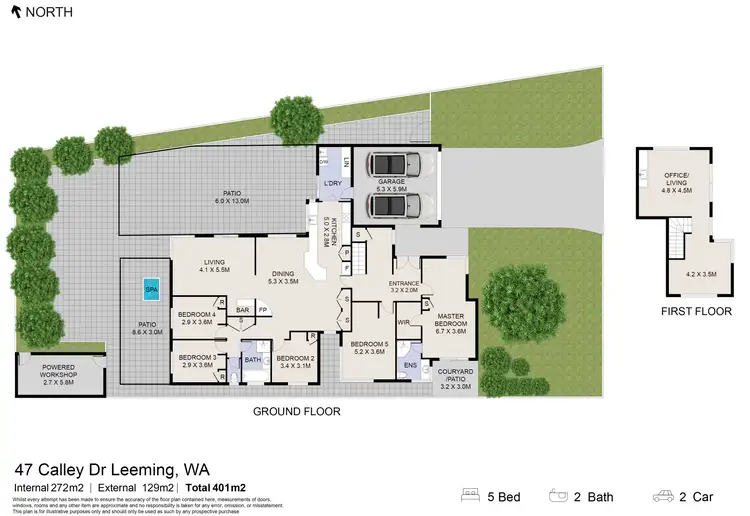
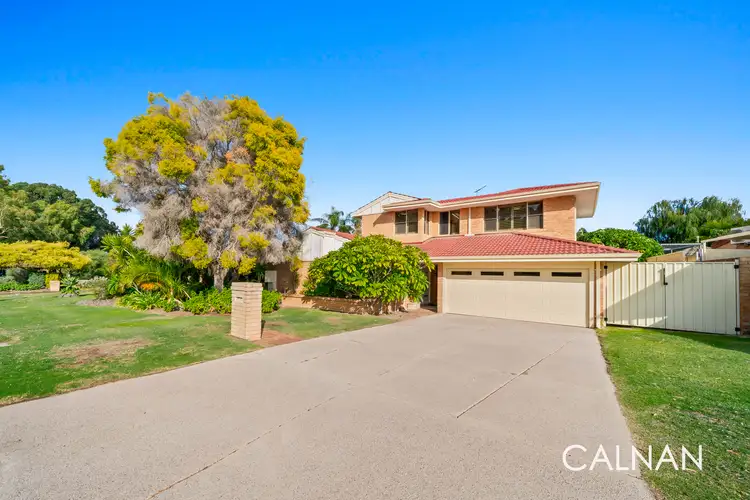
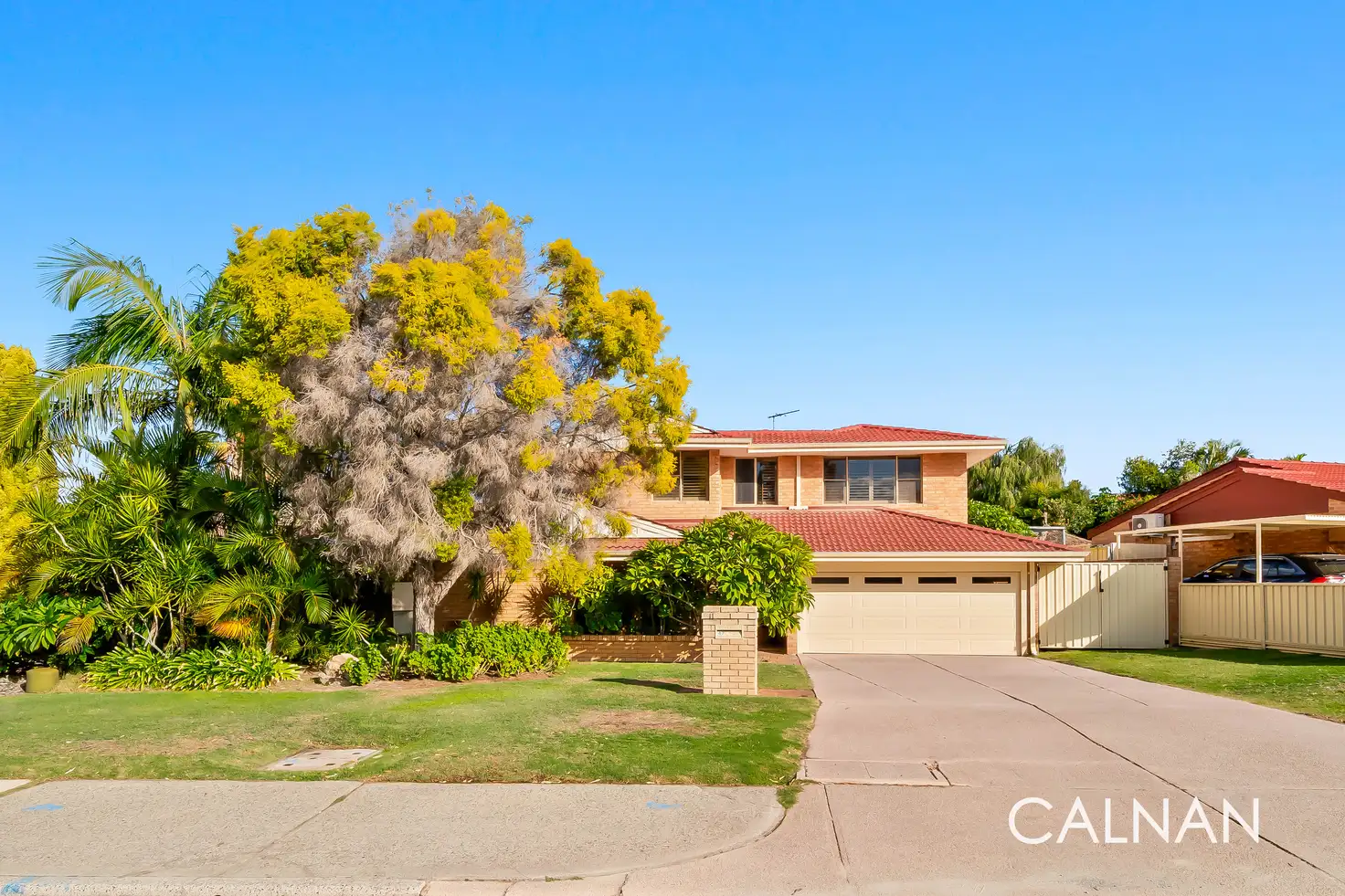



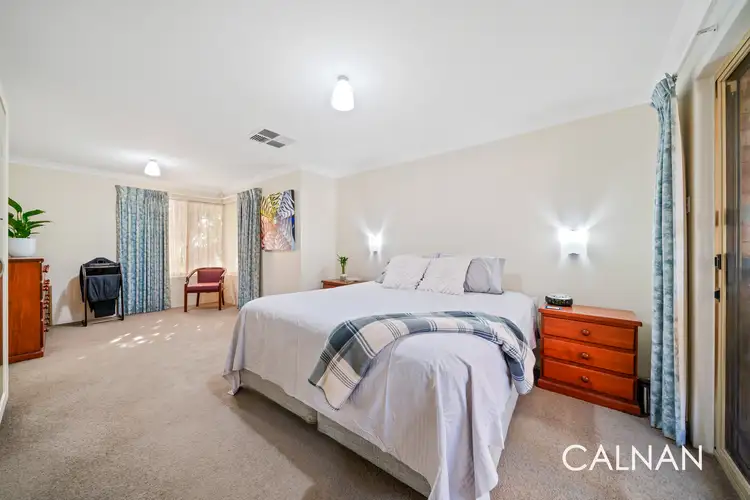
 View more
View more View more
View more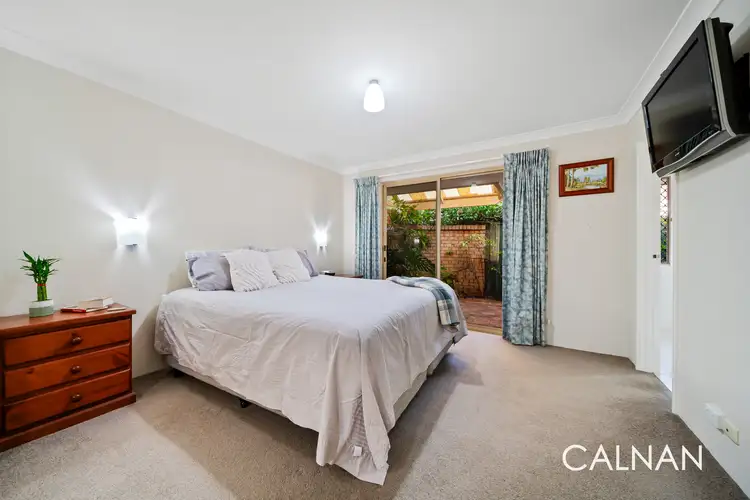 View more
View more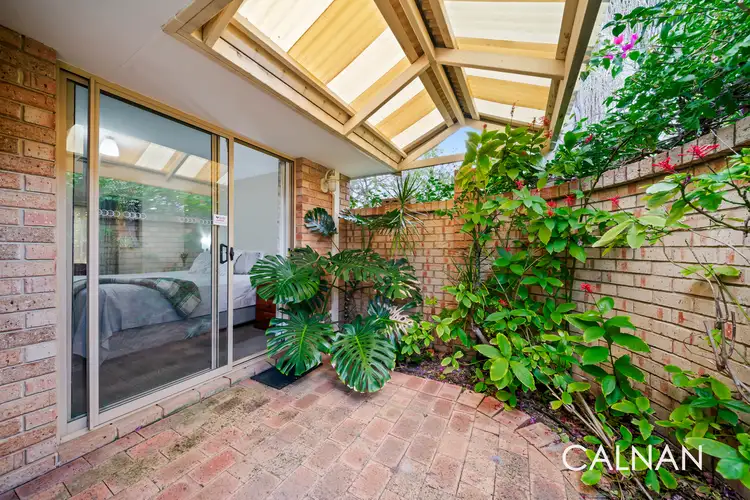 View more
View more
