Situated on one of Trinity Gardens' most appealing streets, this beautiful Bungalow has character features galore, from its charming streetscape with picket fence, to the beautiful feature stone front.
The grand entrance hall is a nod to times past, with its impressive timber fretwork feature, decorative ceilings, and specimen shelves. Designed perfectly for family living, the home offers up to 4 bedrooms (as well as a potential 5th bedroom/granny flat/studio at the rear) and two bathrooms. Bedrooms 1 and 2 are at the front and are both very spacious, with the master bedroom offering a full walk-in robe leading through to a luxurious and private ensuite retreat, featuring shower and spa/bath…perfect for unwinding at the end of a busy day. Bedroom 3 (along with Bedrooms 1 and 2) all have decorative fireplaces, and Bedrooms 3 and 4 have built in wardrobes.
The kitchen is at the heart of the home, and overlooks the open plan living/dining area, ideal for formal or informal occasions with family and friends. A second (only 2 year old) bathroom is conveniently located off the laundry. This open plan area has double sliding doors at the rear, and how wonderful to be able to let the outdoors in from the convenience of the rear verandah, which overlooks an established garden, with plenty of lawn for the kids, and prolifically producing fruit trees.
There's even a veggie patch…your dreams to self sufficiency start here!
And…wow! At the rear of the home, the lucky teenager or older relative will delight with the opportunity to have their own domain….alternatively perfect for an artist's studio, or the professional wanting some office space and the ability to work from home. This room is insulated and powered, and is attached to an impressive sized shed; perfect for all the blokes' toys. The shed, situated right at the rear, is directly accessible from the undercover carport, so perfect for storing a van, or a boat as well.
All of this on a substantial landholding of 931sqm (approx). With the urban sprawl to the North and South, these inner city suburbs are extremely popular with families, with excellent proximity to Trinity Gardens Primary School, as well as a range of private schools including Pembroke School and St Ignatius College. With buses just a few minutes away on Magill or Portrush Rds, cut the commute in half, and enjoy all the lifestyle benefits that Trinity Gardens has to offer.
SPECIFICATIONS
C/T: 5309/958
LGA: NORWOOD PAYNEHAM & ST PETERS
Zoning: RC'15.5
Land Size: 931m2
Build Size: 153 m2
Built: 1928
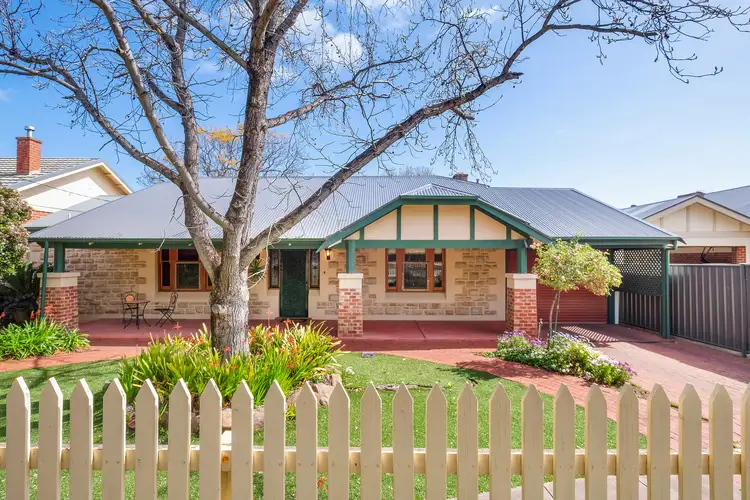
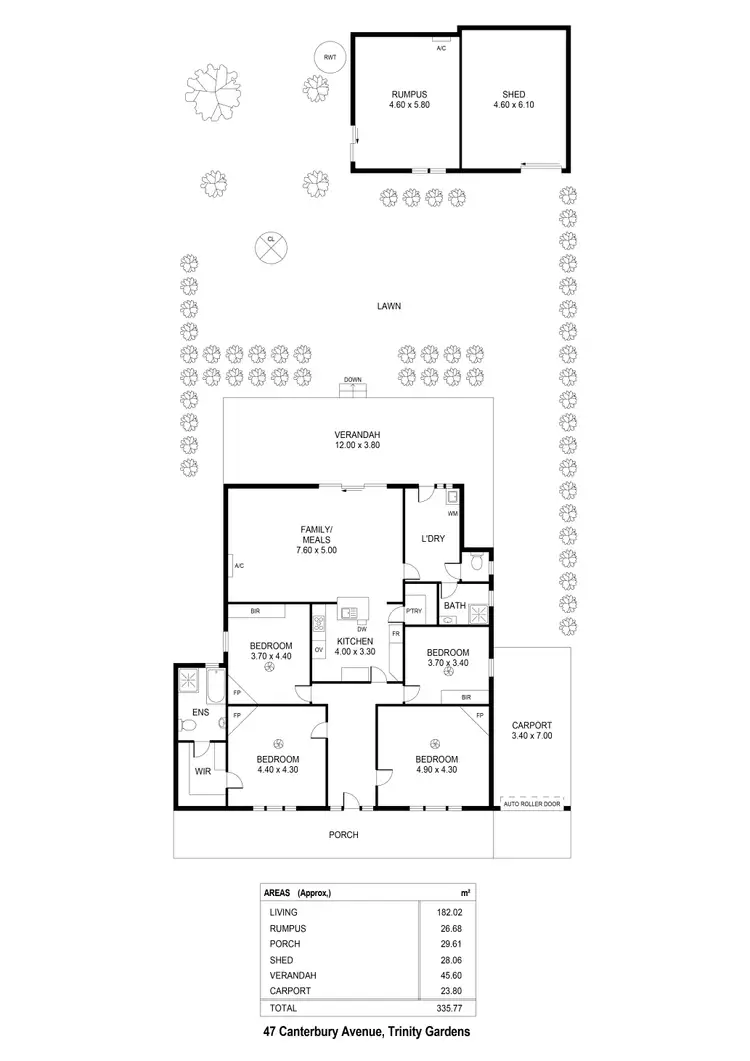
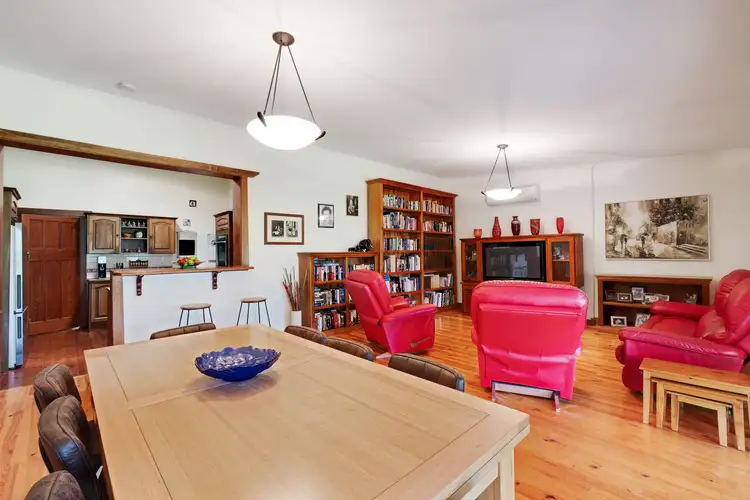
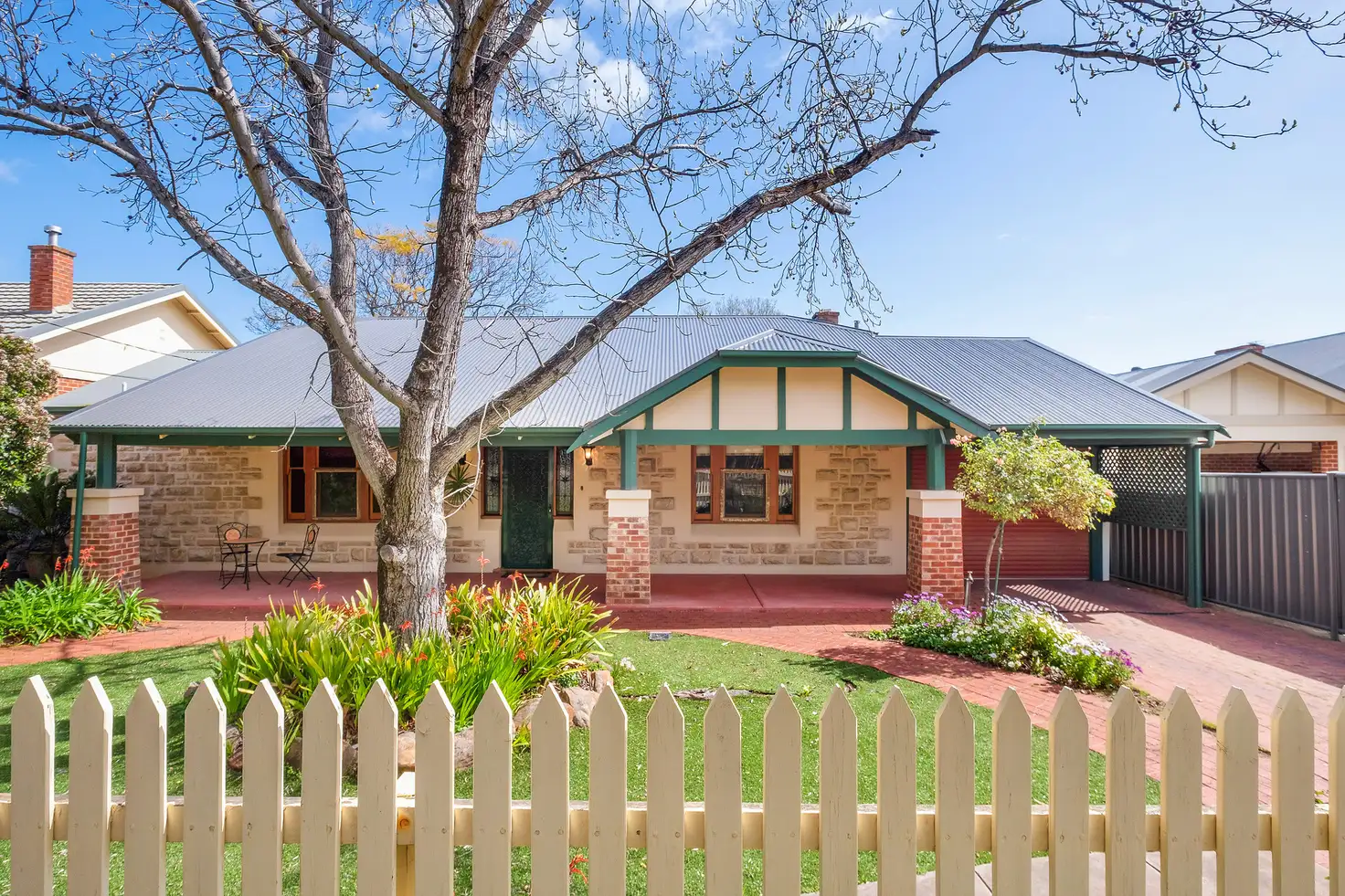


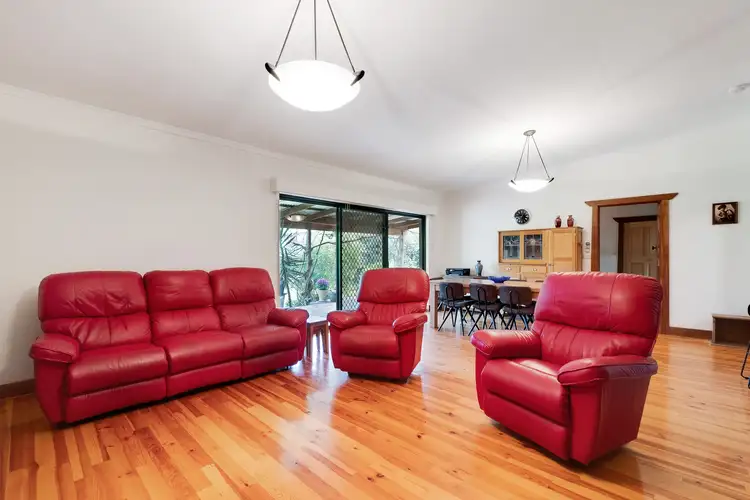
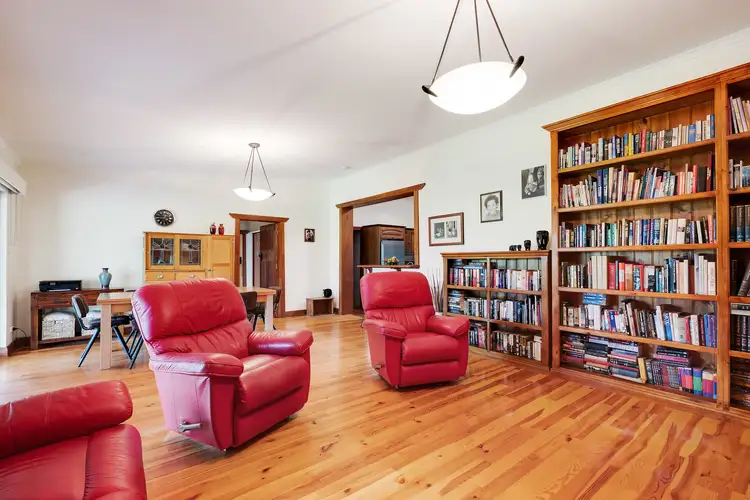
 View more
View more View more
View more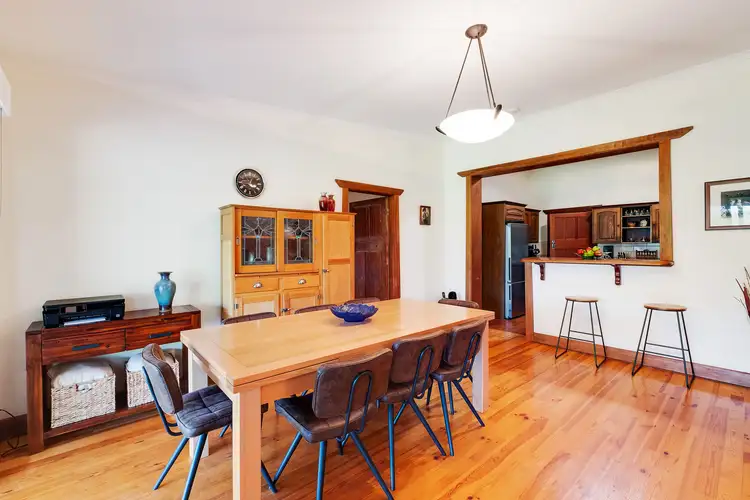 View more
View more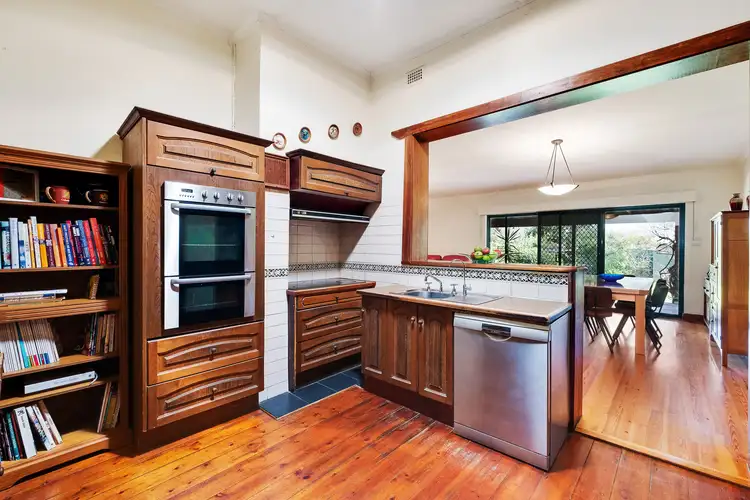 View more
View more
