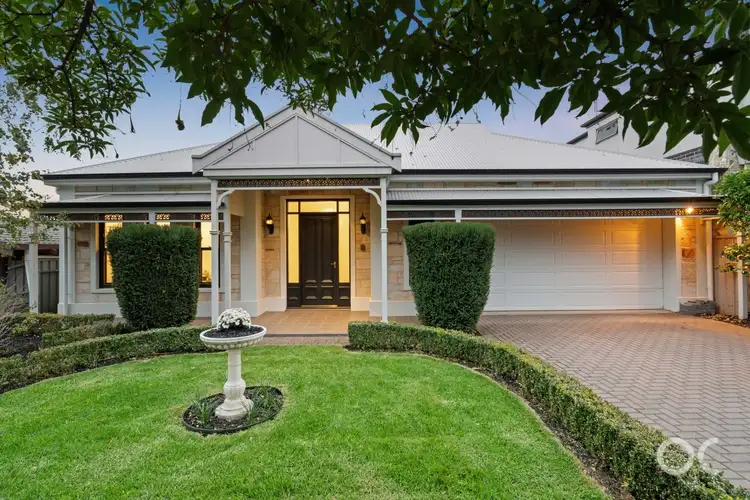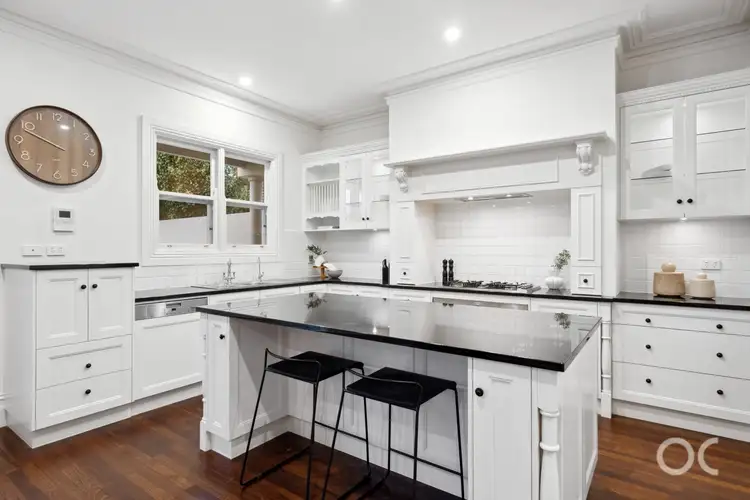Offers Close Tue, 10th June - 10am (usp)
A meticulously built love letter to the character villa, this 2010-built beauty borrows the proportions, materials and charm of South Australia's architectural past, then sets its gaze firmly on the present.
And it single-handedly elevates Magill in the process.
Beyond its symmetrical stone facade and wide entry hall, 3m-high ceilings rise above, timber floors run underfoot, natural light pools in from multiple angles, and the home opens up in a way that feels both expansive and composed.
The kitchen - dressed in granite and framed by soft Hamptons detailing - is built for scale and flow, with a 90cm Ilve oven, Miele dishwasher, butler's pantry, and bundles of storage. Beautiful and functional in the same breath.
Open-plan living and dining sprawls outward, where a gas fireplace adds intimacy, and double glass doors dissolve the threshold between indoors out.
And out here, where the morning sun shines, is a beautifully orchestrated outdoor zone - pool, inch-perfect gardens and an alfresco pavilion that can be completely closed off.
Accommodation is equally well-resolved. The main suite is a private escape, complete with walk-in robe (floor-to-ceiling storage, of course) and a tiled ensuite that balances scale and simplicity.
Three additional bedrooms (all with built-ins), a study, formal lounge and a main bathroom with a courtyard outlook ensure the home adapts to family life with ease and flexibility.
Climate is controlled via ducted reverse-cycle air conditioning, while security is assured with an alarm and intercom system. A separate laundry, ample storage, and a double garage with automatic door complete the practical picture.
Located just moments from Penfold Estate, UniSA Magill, quality schools, public transport and the buzz of The Parade, it's the best of then and now, exactly where you want it.
- Built in 2010 with 3-metre ceilings and wide entrance hall
- Four bedrooms plus study/home office
- Palatial main suite with walk-in robe and luxe ensuite
- Built-in robes to all additional bedrooms
- Striking main bathroom with double vanity and courtyard outlook
- Open-plan living and dining zone with gas fireplace
- Gourmet kitchen with granite benchtops, 90cm Ilve oven, gas cooktop, Miele dishwasher, butler's pantry and generous storage
- All-weather alfresco entertaining area with built-in speakers
- Saltwater chlorinated pool (solar heated) and gas-heated spa
- Stained timber flooring and natural finishes throughout
- Two internal courtyards
- Ducted reverse cycle air conditioning
- Security alarm and intercom system
- Temperature-controlled hot water
- Foxtel connection
- 40 solar panels with 10kW system
- Double garage with remote-controlled door
- Large 667sqm (approx.) allotment
- Close to top schools, Penfold Estate Winery, UniSA Magill campus, public transport, Magill shops and The Parade Norwood
Certificate of Title – 5813/161
Council – Campbelltown
Zoning – GN - General Neighbourhood
Year Built - 2010
Total Build area - 347m2 approx.
Council Rates - $3,500.55 pa
SA Water Rates - $?? pq
Emergency Services Levy $252.70 pa
Land Size – 667m2 approx.
All information or material provided has been obtained from third party sources and, as such, we cannot guarantee that the information or material is accurate. Ouwens Casserly Real Estate Pty Ltd accepts no liability for any errors or omissions (including, but not limited to, a property's floor plans and land size, building condition or age). Interested potential purchasers should make their own enquiries and obtain their own professional advice.
OUWENS CASSERLY - MAKE IT HAPPEN™
RLA 275403








 View more
View more View more
View more View more
View more View more
View more
