$1,540,000
4 Bed • 2 Bath • 2 Car • 338m²
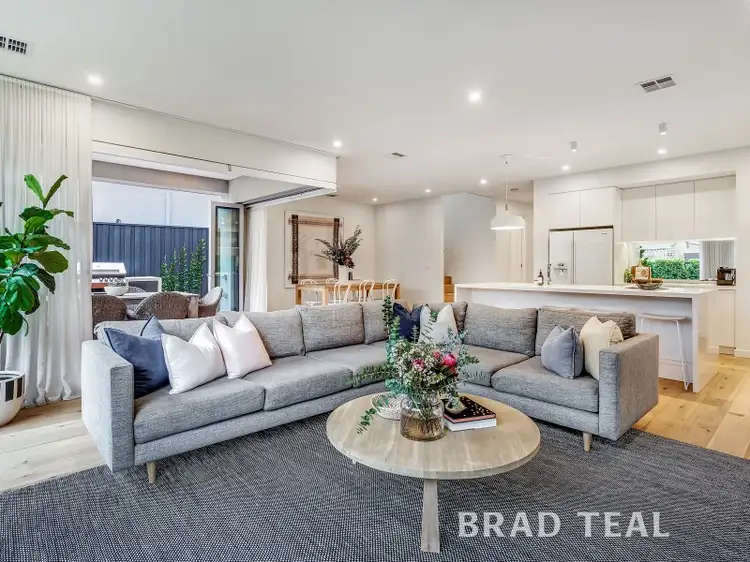
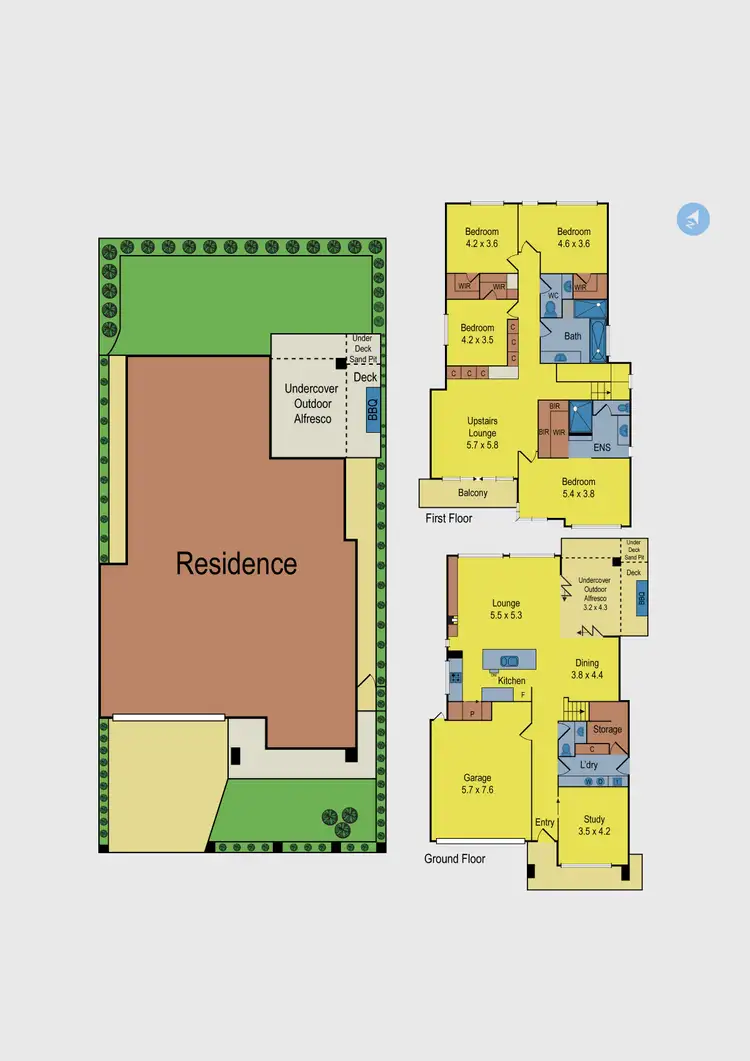
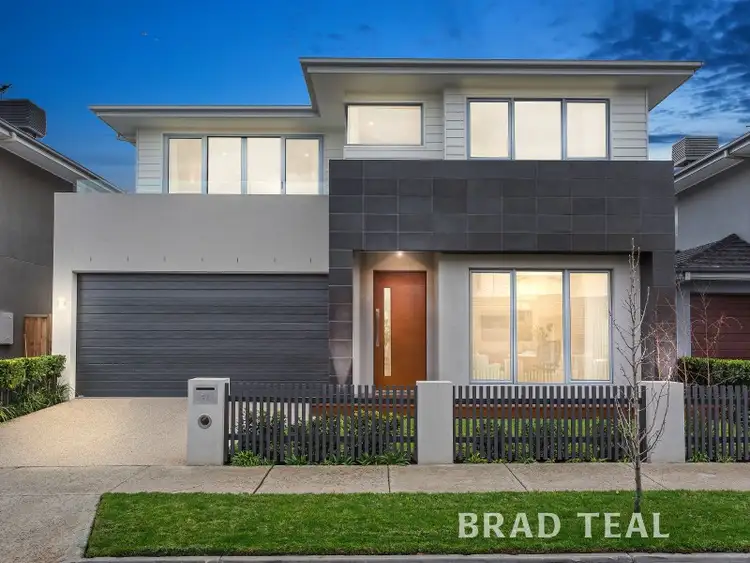
+9
Sold
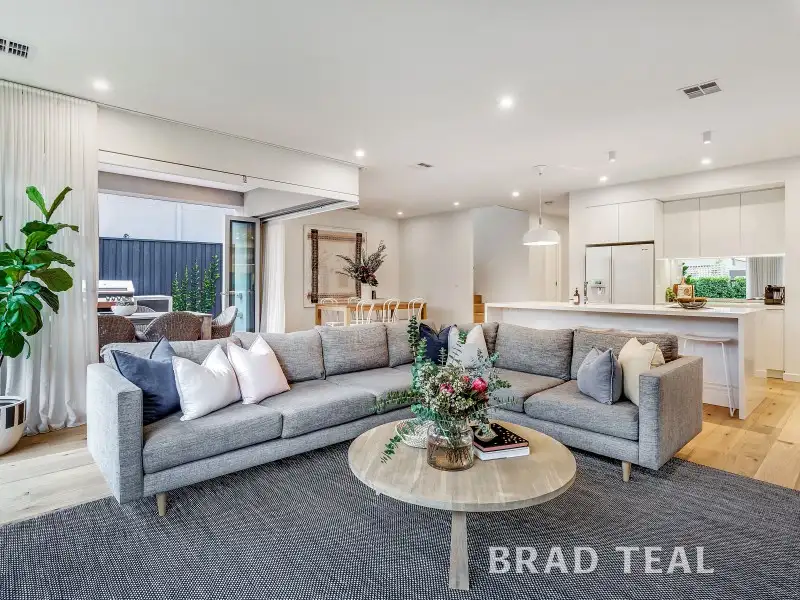


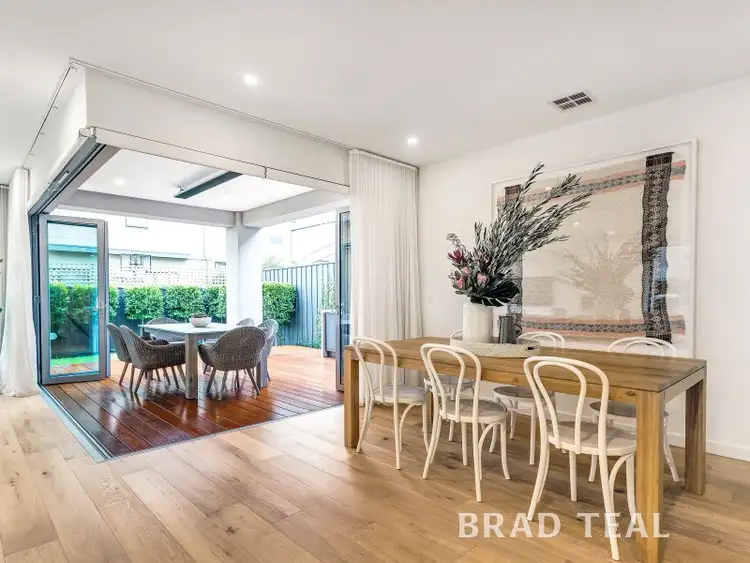
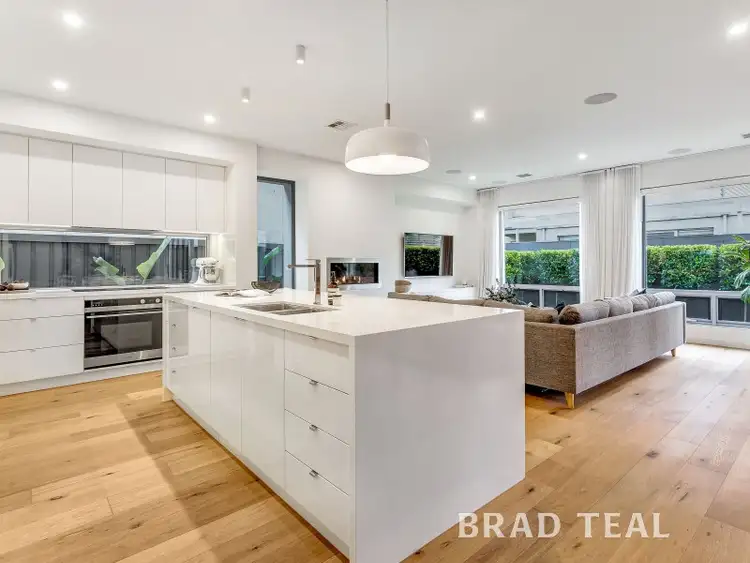
+7
Sold
47 Dalgety Drive, Ascot Vale VIC 3032
Copy address
$1,540,000
- 4Bed
- 2Bath
- 2 Car
- 338m²
House Sold on Mon 24 Sep, 2018
What's around Dalgety Drive
House description
“Sheer Luxury, Lifestyle And Amenity”
Land details
Area: 338m²
Property video
Can't inspect the property in person? See what's inside in the video tour.
Interactive media & resources
What's around Dalgety Drive
 View more
View more View more
View more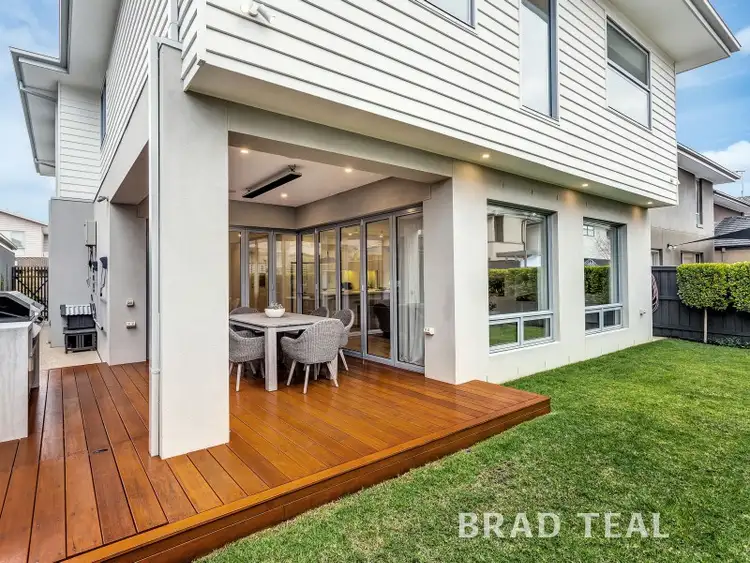 View more
View more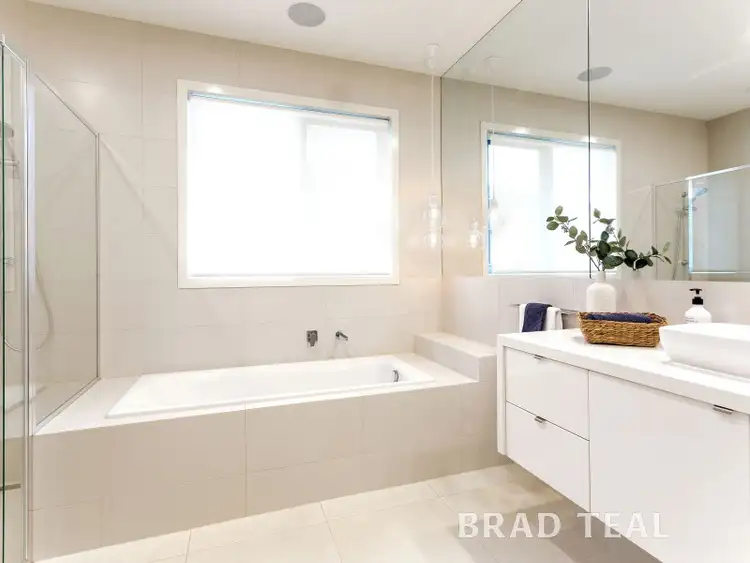 View more
View moreContact the real estate agent
Nearby schools in and around Ascot Vale, VIC
Top reviews by locals of Ascot Vale, VIC 3032
Discover what it's like to live in Ascot Vale before you inspect or move.
Discussions in Ascot Vale, VIC
Wondering what the latest hot topics are in Ascot Vale, Victoria?
Similar Houses for sale in Ascot Vale, VIC 3032
Properties for sale in nearby suburbs
Report Listing

