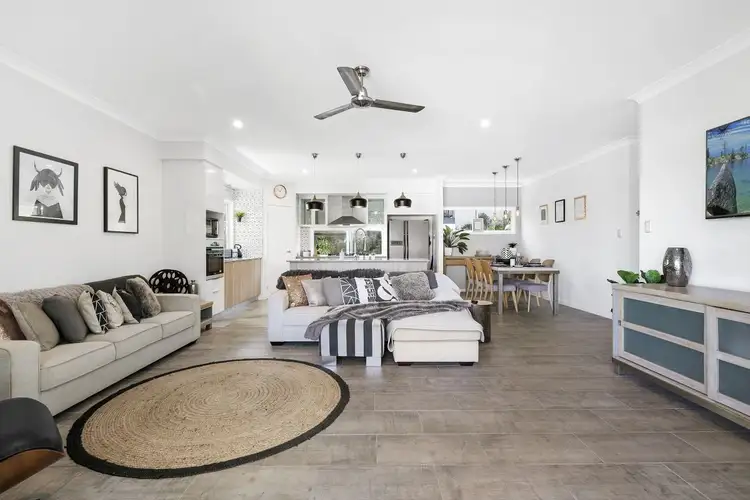Offering the ultimate combination of lifestyle, location and quality, will this perfectly located five bedroom home provide your family with the much needed sea-change you've been looking for?
Whether you are needing a large home perfect for a family with school-age kids; a comfortable joint-home for the family and grandparents; or you are an astute investor looking for an outstanding dual-income return, this spacious and well-designed home has it all.
Designed to capture the refreshing Bay breezes and nestled among sub-tropical gardens, the home has a very relaxed and private feel from the second you enter the property.
Perched on a 467 m2 block in a quiet and picturesque street, the yard provides plenty of playing space for kids and pets and there is ample room for a small pool if needed.
GROUND FLOOR
Inside on the ground floor you can access the house from the front entrance or the over-sized lockup garage. Walking in from the front door you have a spacious study, two medium sized bedrooms and a larger bedroom. For dual living, the middle bedroom and larger bedroom can be separated by a lockable door in the centre next to the European-style laundry, which services the whole house.
A large modern bathroom with a shower and a separate bath service the downstairs area, and there is a separate toilet next to the laundry.
Moving into the downstairs living and dining areas, a modern kitchen sits in the corner leaving plenty of space for a large rumpus and shared dining. The rumpus opens out nicely onto the large downstairs deck, perfect for entertaining with ample space for a large outdoor lounge or dining setting.
UPSTAIRS
The two key features of the upstairs space are the open plan kitchen and living room, and the ultra-stylish and very spacious Master suite and its accompanying ensuite.
The designer kitchen will be a dream for its new owners. It's large and with brilliant natural lighting via two well placed windows behind the gas cooktop and side bench. There's an enormous corner pantry and a large island bench with sinks and dishwasher.
Along with the modern appliances, the stylish bench tops are a beautiful light-grey stone which compliment perfectly the premium floor tiles, and there is a recess for an extra large, plumbed fridge.
Next to the kitchen there is a dedicated dining space large enough for an eight-seater setting. And both kitchen and dining look across the 5.8m x 5m living area, out to the 18 m2 upstairs deck and the trees outside.
The master suite is outstanding with a large, well-lit bedroom and an impressive and very large walk-in robe.
The ensuite is one of the most spacious and stylish you will ever see, with a double shower (including one rainfall shower), a huge free-standing bath tub and a His-and-Hers vanity perfect for those busy mornings.
LOCATION & LIFESTYLE
Finally, you will simply love the amazing Brighton lifestyle, with magnificent Moreton Bay as well as some of the best bike and running paths just metres from your doorstep.
The hugely popular and recently renovated Sandgate Aquatic Centre is an easy stroll away, and Sandgate shops, train and the stunning Shorncliffe Pier are also all walking distance.
Whether its schools, public transport, shops or fun, this location simply has it all.
BE QUICK AND GET INTO THIS WONDERFUL HOME ASAP! Contact Dan Tewson TODAY on 0438 609 819 to organise your inspection.








 View more
View more View more
View more View more
View more View more
View more
