$855k - $900k / 3 Living / 503sqm land
4 Bed • 2 Bath • 2 Car • 503m²
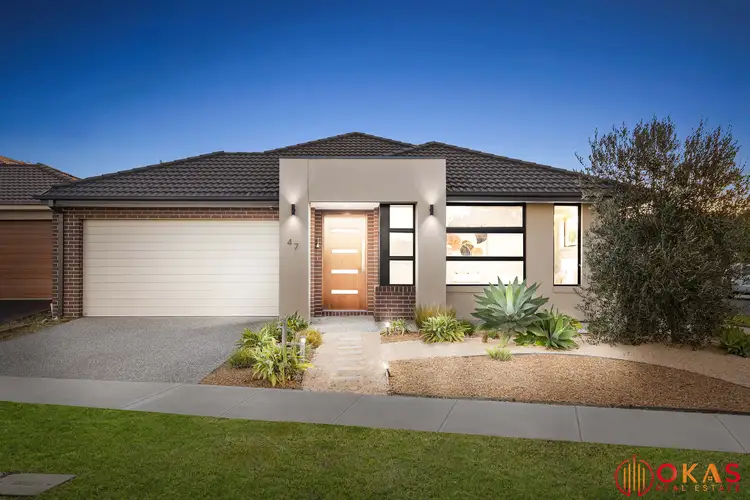
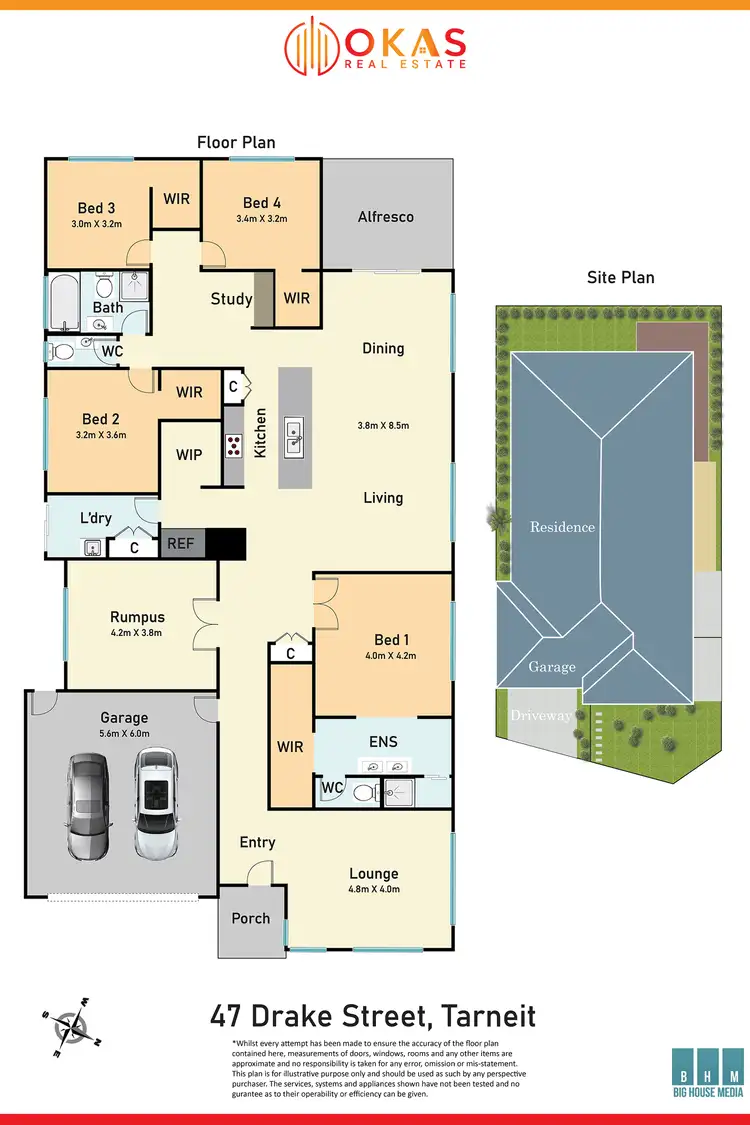
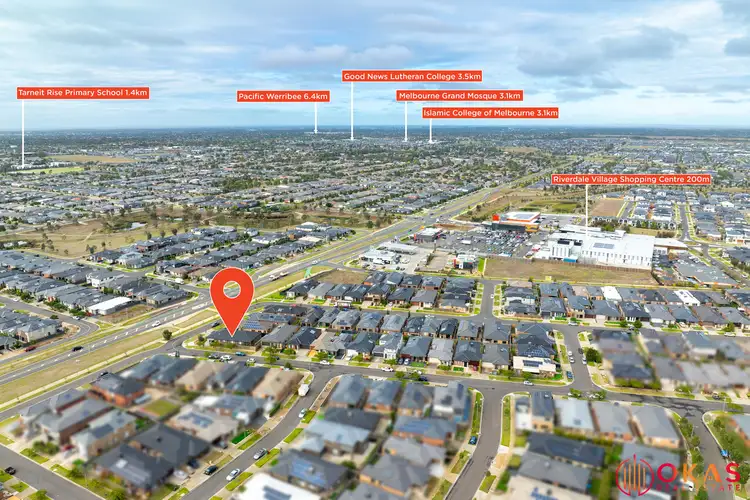
+31
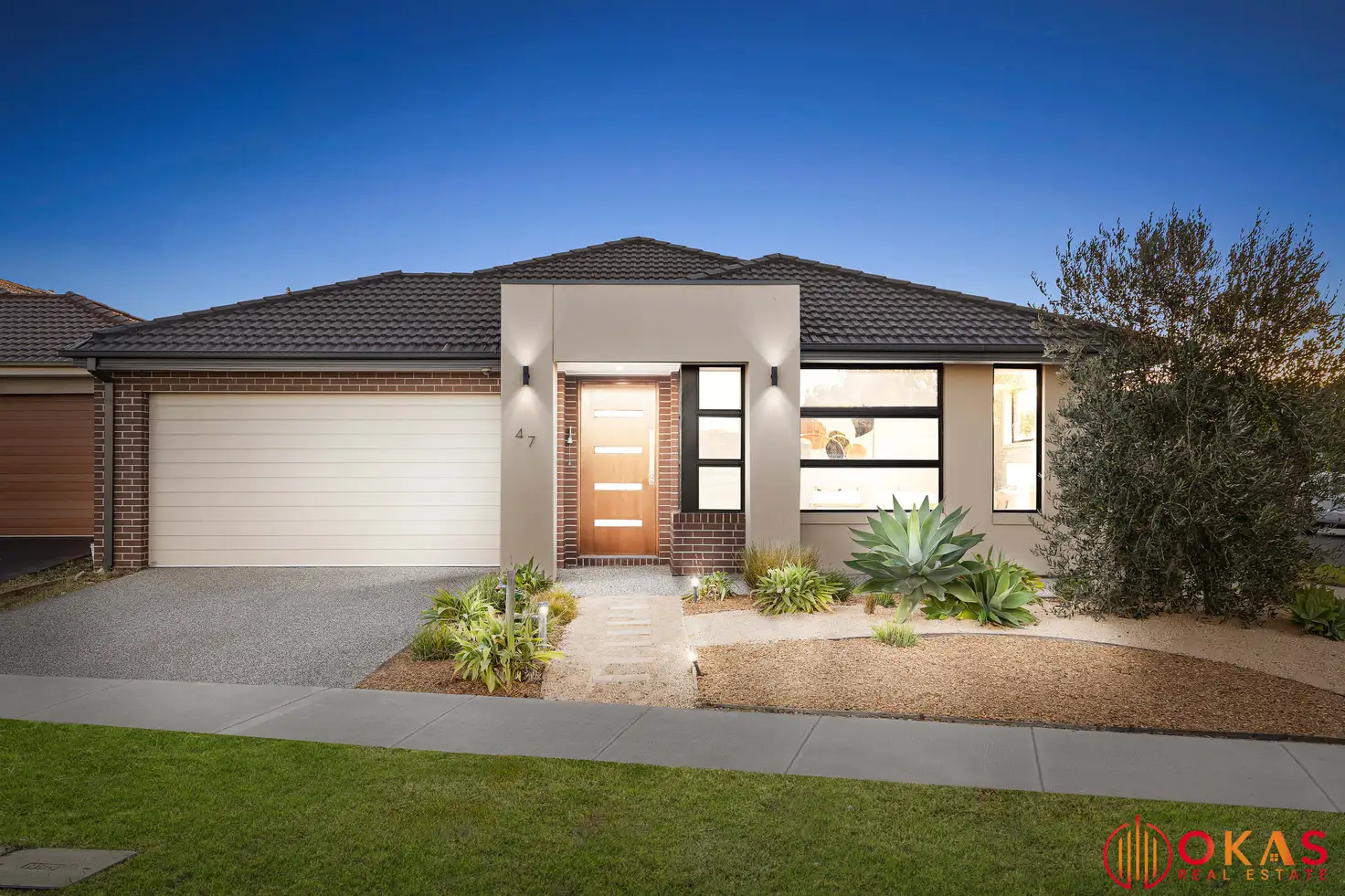


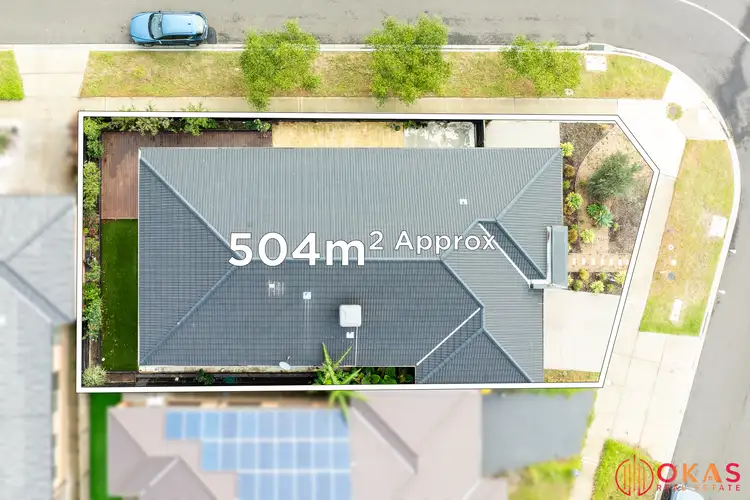
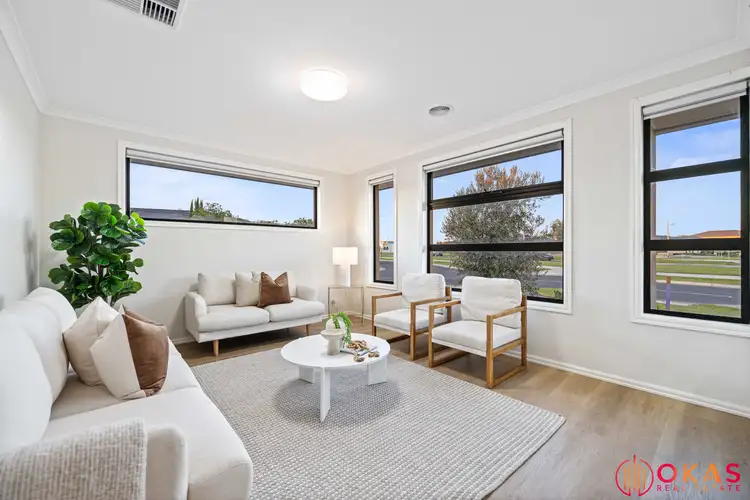
+29
47 Drake Street, Tarneit VIC 3029
Copy address
$855k - $900k / 3 Living / 503sqm land
- 4Bed
- 2Bath
- 2 Car
- 503m²
House for sale34 days on Homely
Next inspection:Sat 7 Jun 12:00pm
What's around Drake Street
House description
“Stunner with North East frontage / 3 living / 503 sqm land / 200m walk to Riverdale Shopping Centre / Tarneit P9 College zoned!!!”
Land details
Area: 503m²
Documents
Statement of Information: View
Interactive media & resources
What's around Drake Street
Inspection times
Saturday
7 Jun 12:00 PM
Contact the agent
To request an inspection
 View more
View more View more
View more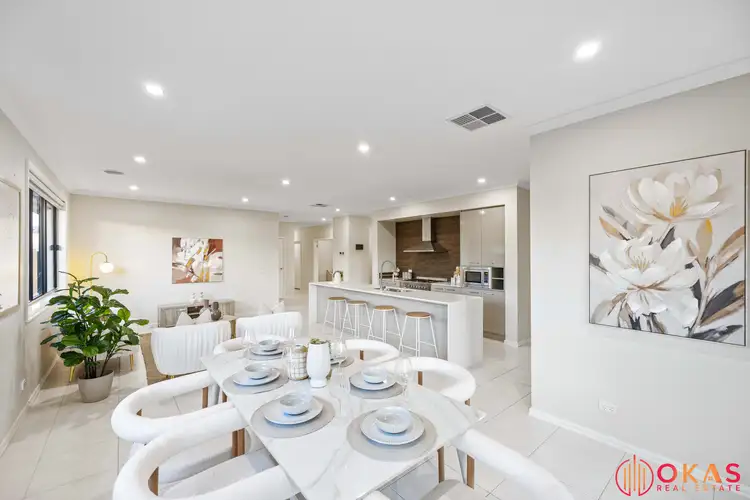 View more
View more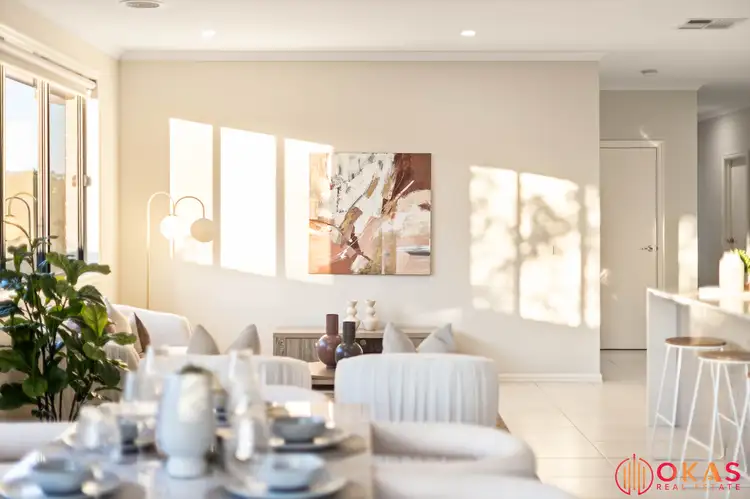 View more
View moreContact the real estate agent

Abishek Elawaadhi
OKAS Property Group - Truganina
0Not yet rated
Send an enquiry
47 Drake Street, Tarneit VIC 3029
Nearby schools in and around Tarneit, VIC
Top reviews by locals of Tarneit, VIC 3029
Discover what it's like to live in Tarneit before you inspect or move.
Discussions in Tarneit, VIC
Wondering what the latest hot topics are in Tarneit, Victoria?
Similar Houses for sale in Tarneit, VIC 3029
Properties for sale in nearby suburbs
Report Listing
