Treat your loved ones to something special from within the walls of this quality 4 bedroom 2 bathroom "Honeywood Estate" home, where a functional free-flowing floor plan is destined to keep everybody happy.
The bonus of a triple lock-up garage is a huge point of difference, as is securely-gated driveway parking for a boat, caravan or trailer and a large central (and tiered) theatre room with entry and exit points - just like a real cinema.
A spacious and tiled open-plan family, dining and kitchen area boasts a corner walk-in pantry, stylish pendant light fittings, a breakfast bar for quick bites and stainless-steel range-hood, gas-cooktop, oven and dishwasher appliances, as well as seamless access to a huge entertaining alfresco at the rear - complete with an outdoor-kitchen setup to impress your guests with.
Back inside, all four bedrooms have built-in wardrobes - inclusive of a massive master suite that also comprises of a walk-in robe, as well as an open ensuite bathroom with a toilet and shower, either side of twin "his and hers" vanity basins. Servicing the minor sleeping quarters are a built-in hallway study desk (essentially a two-person workstation with heaps of built-in storage), a contemporary main family bathroom with a shower and separate bathtub, a separate toilet and a separate laundry with linen storage and external access for drying.
Only metres away from your front door lie lush local parklands, with Honeywood Primary School, The Local Farmers Market, bus stops, the freeway, Aubin Grove Train Station, shopping at Harvest Lakes and so much more all within a very close proximity indeed. The word "convenient" is definitely an understatement, here!
Other features include, but are not limited to:
- Feature entry door and hall
- Carpeted bedrooms
- Stone bench tops
- Ducted air-conditioning
- Solar Panels
- Ceiling fans throughout
- Security System with 6 Cameras
- Front-yard lawn area
- Front Yard gated Caravan and or Boat Storage area
- Established gardens
- 3 Phase Power for Spa
- Internal shopper's entry, from the three-car garage
- large alfresco with built in, Fridge, Oven, Fit Pot, BBQ and Pizza Oven
- Rear alfresco access, via the garage
- Remote Blinds Enclosing Alfresco Area
- 563sqm (approx.) block with gated side access for boat/caravan/trailer parking - leading directly to the alfresc
- Built in 2013 (approx.)
- Council Rates: $2640 Yearly Approx. ($660 Quarterly)
- Water Rates: $1,244.95 Yearly Approx.
Property Code: 218

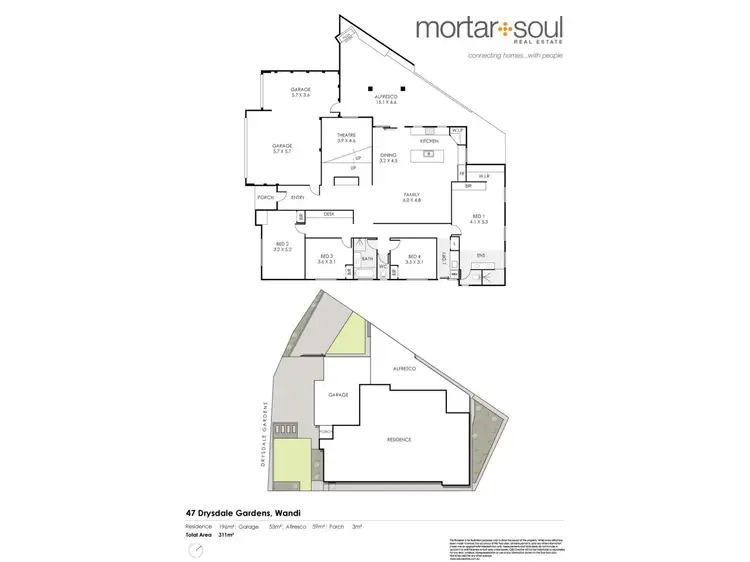
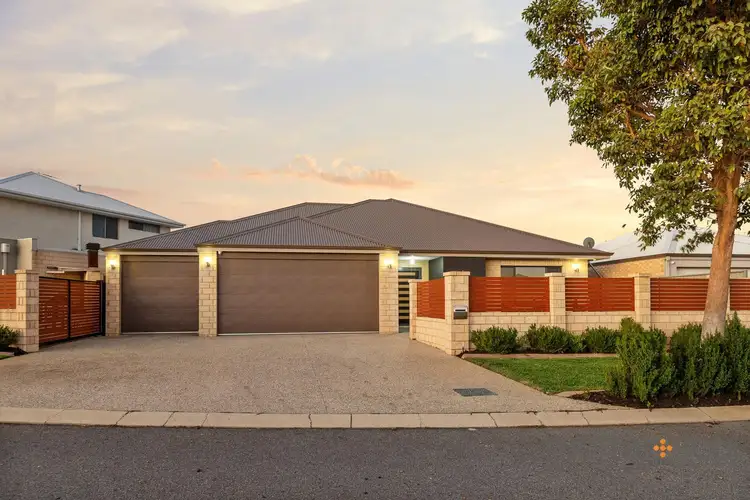
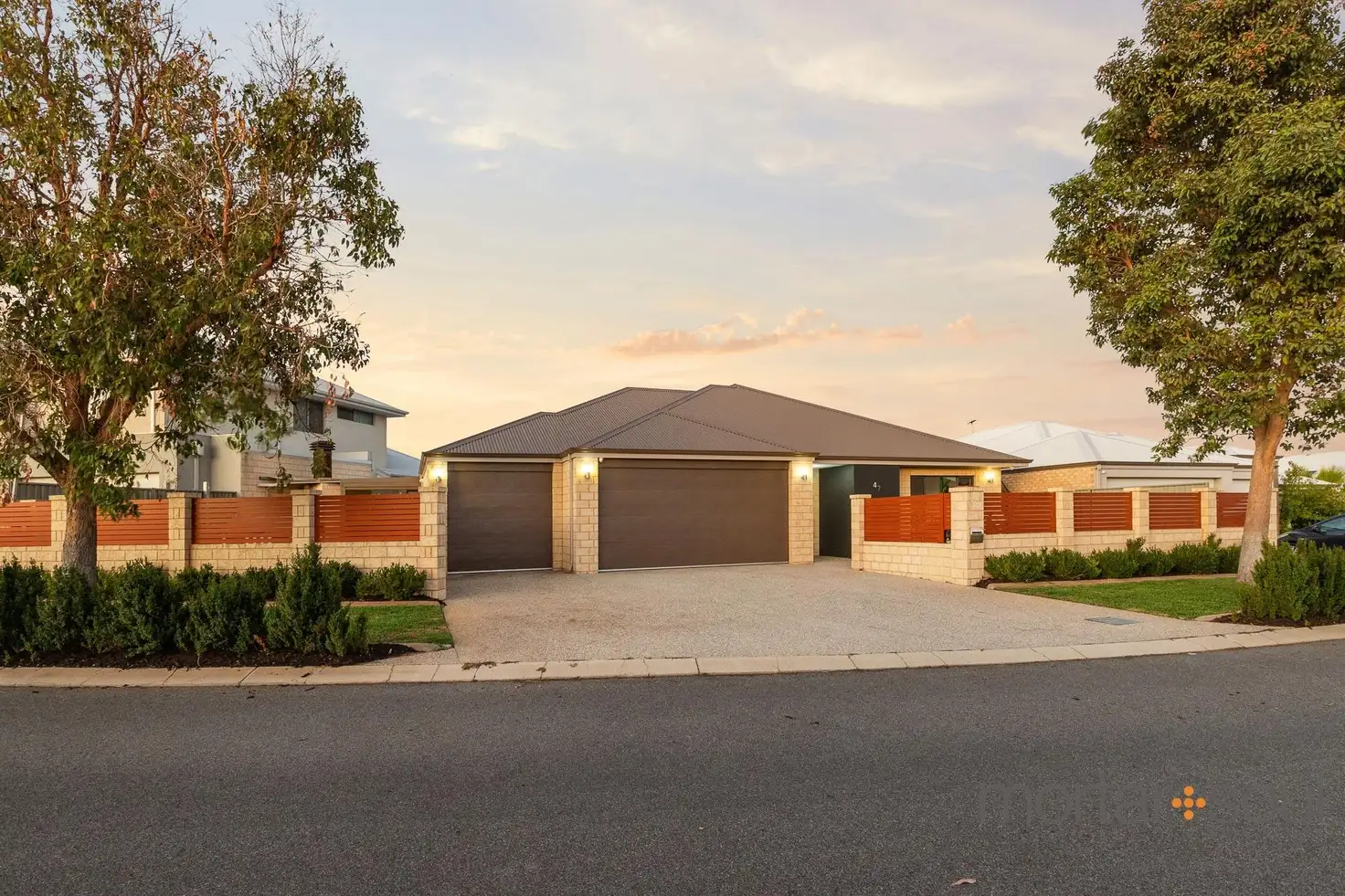


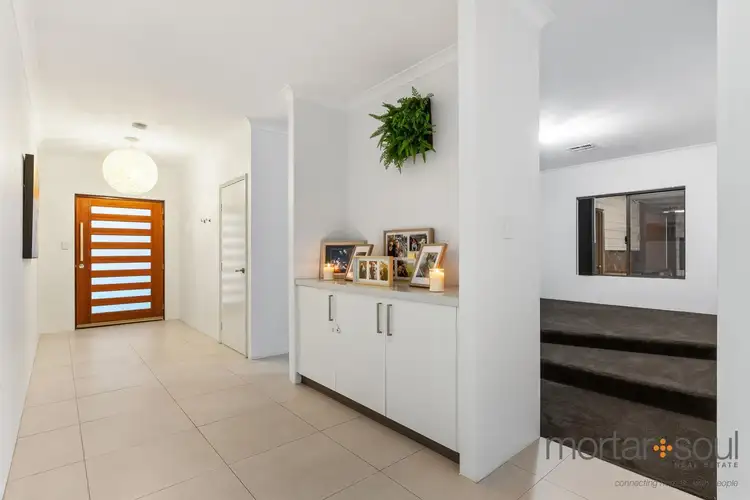
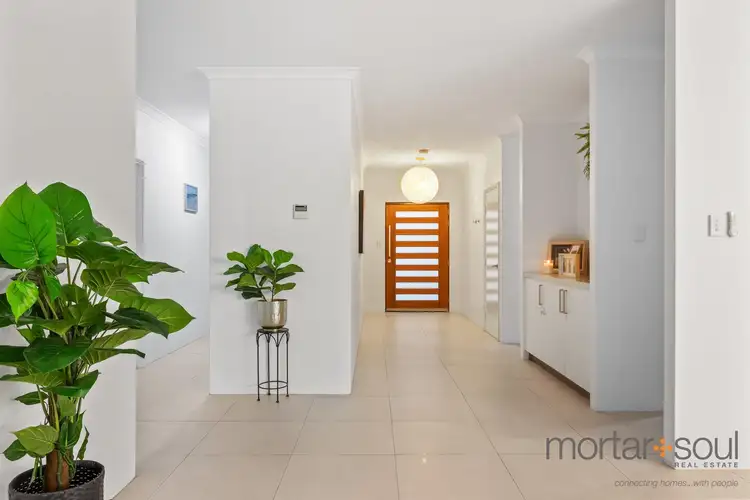
 View more
View more View more
View more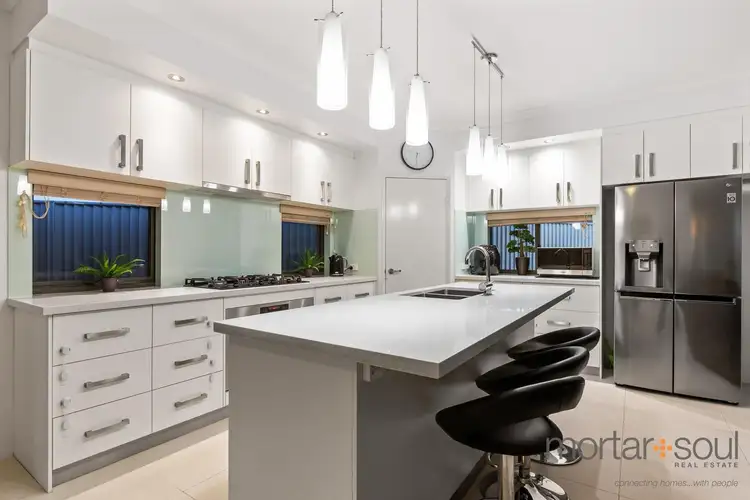 View more
View more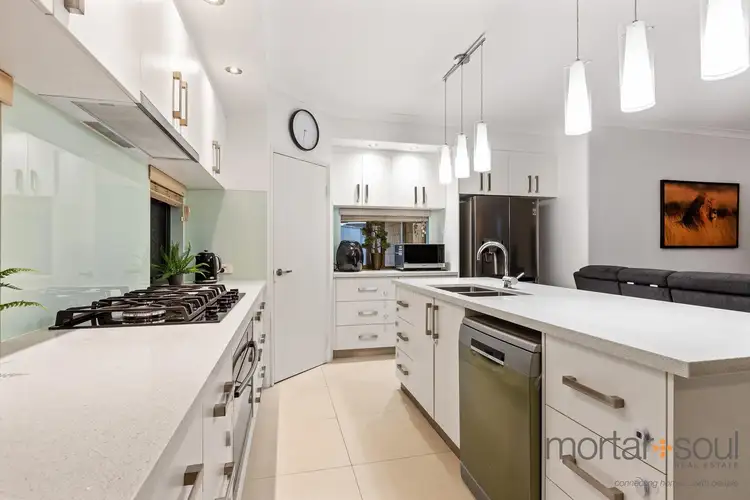 View more
View more
