Price Undisclosed
3 Bed • 2 Bath • 2 Car • 737m²
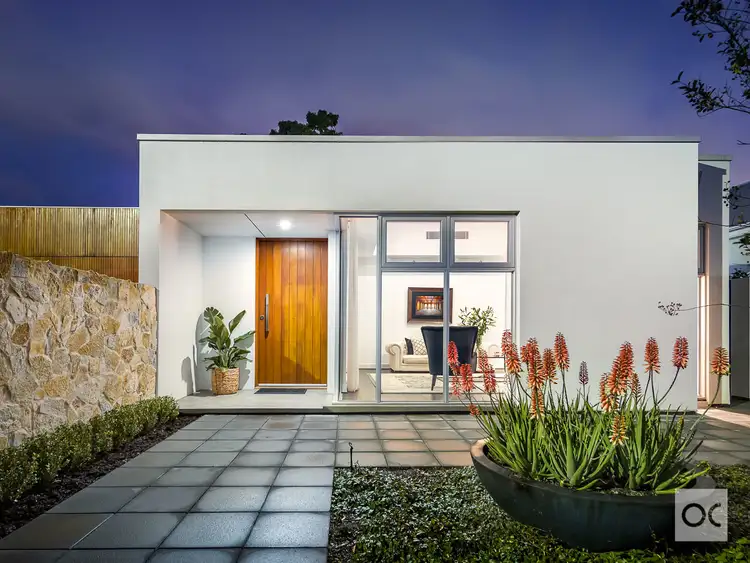
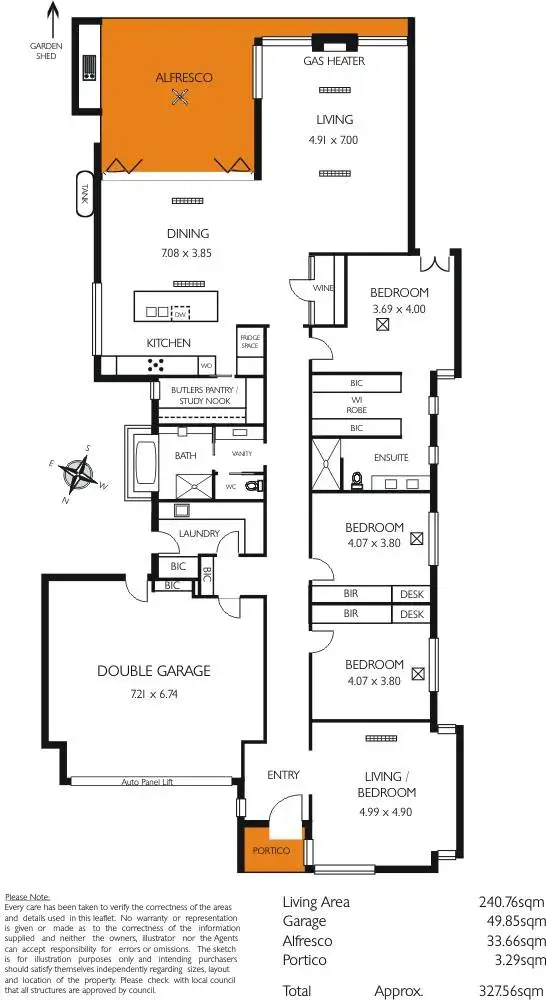
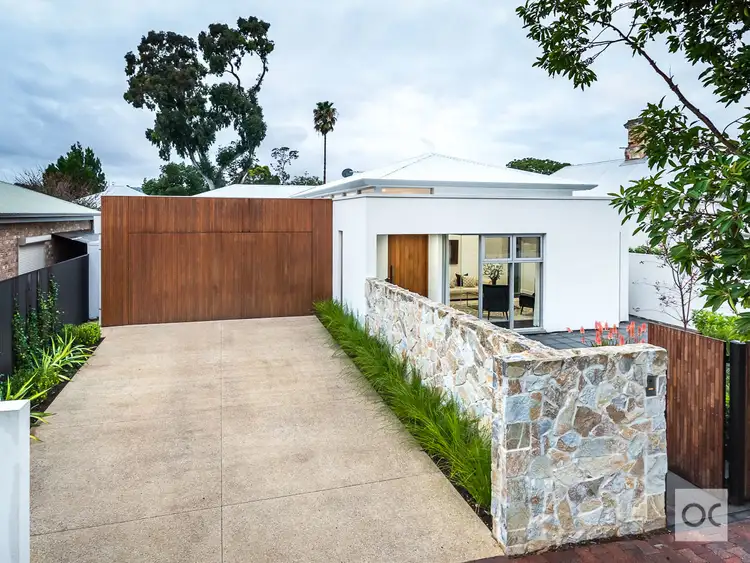
+25
Sold
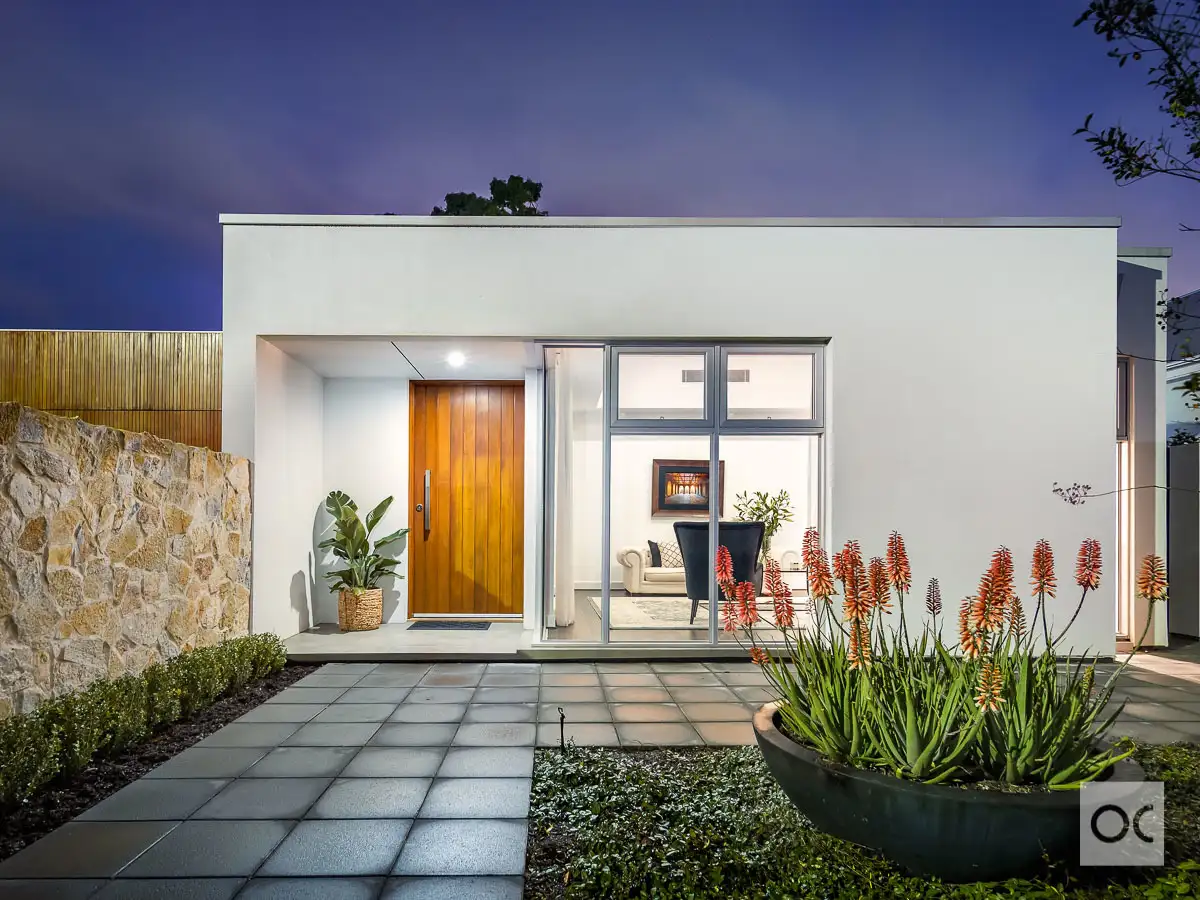


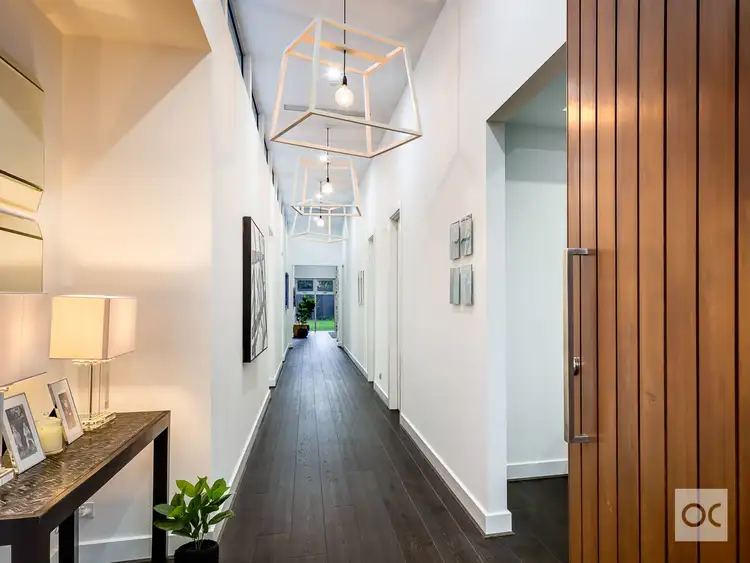
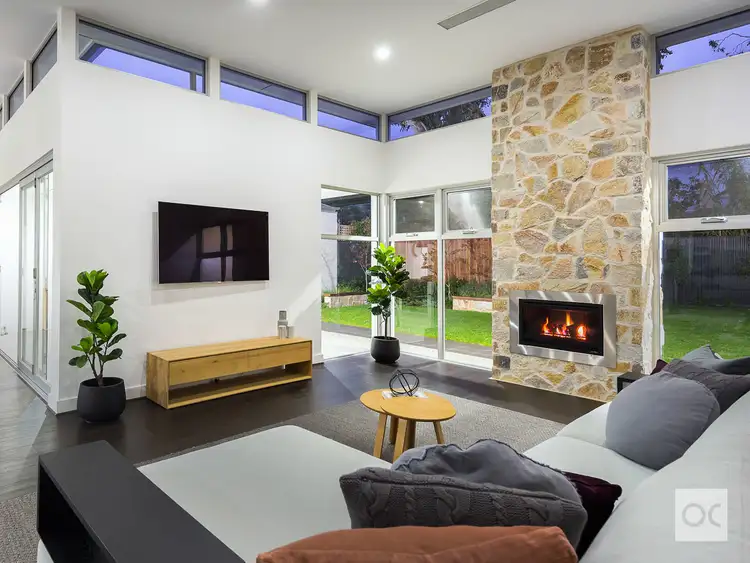
+23
Sold
47 Fairford Street, Unley SA 5061
Copy address
Price Undisclosed
- 3Bed
- 2Bath
- 2 Car
- 737m²
House Sold on Fri 28 Jun, 2019
What's around Fairford Street
House description
“CONTEMPORARY DESIGNER ELEGANCE IN HIGHLY DESIRED SETTING”
Other features
Close to Schools, Close to Shops, Close to TransportLand details
Area: 737m²
Interactive media & resources
What's around Fairford Street
 View more
View more View more
View more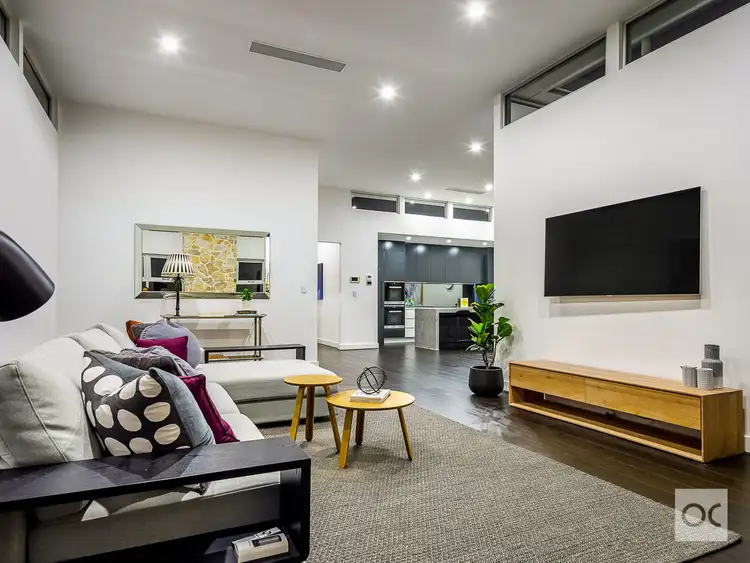 View more
View more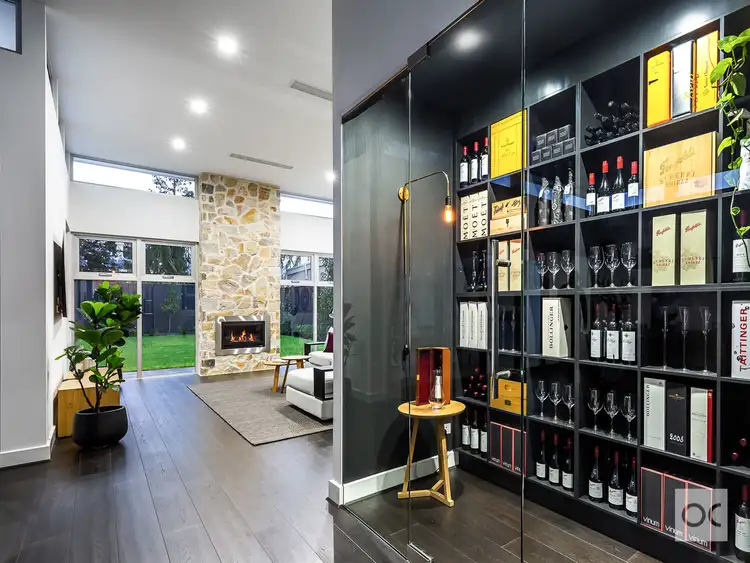 View more
View moreContact the real estate agent

Luke Holden
OC
0Not yet rated
Send an enquiry
This property has been sold
But you can still contact the agent47 Fairford Street, Unley SA 5061
Nearby schools in and around Unley, SA
Top reviews by locals of Unley, SA 5061
Discover what it's like to live in Unley before you inspect or move.
Discussions in Unley, SA
Wondering what the latest hot topics are in Unley, South Australia?
Similar Houses for sale in Unley, SA 5061
Properties for sale in nearby suburbs
Report Listing
