$1,350,000
3 Bed • 3 Bath • 7 Car • 1307m²
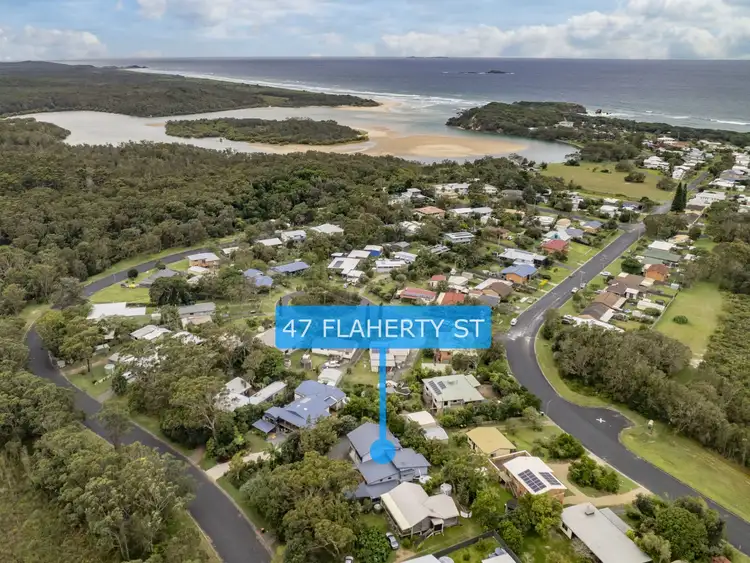
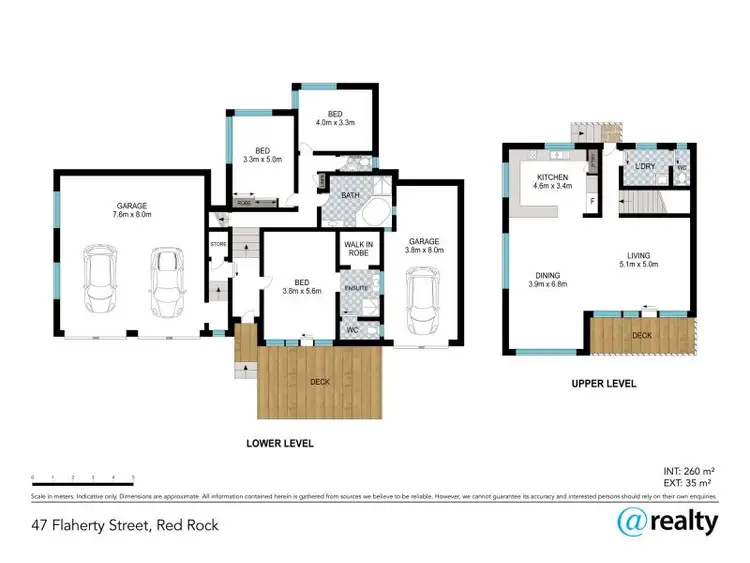
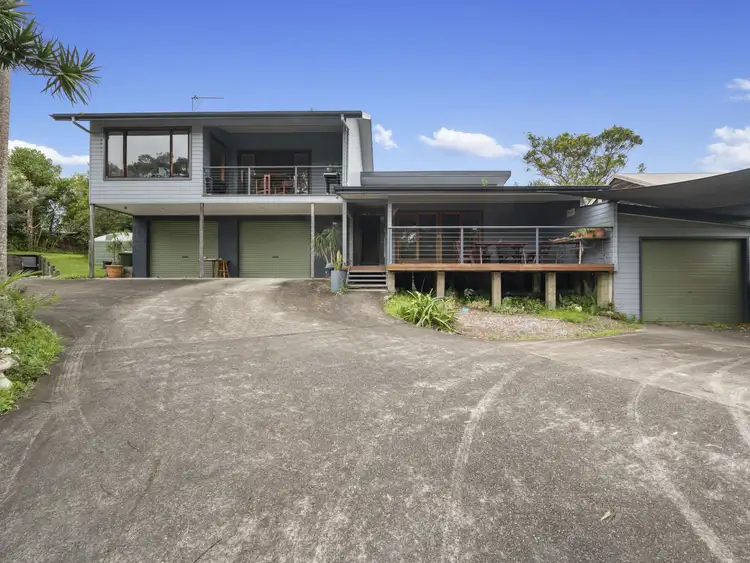
+13
Sold



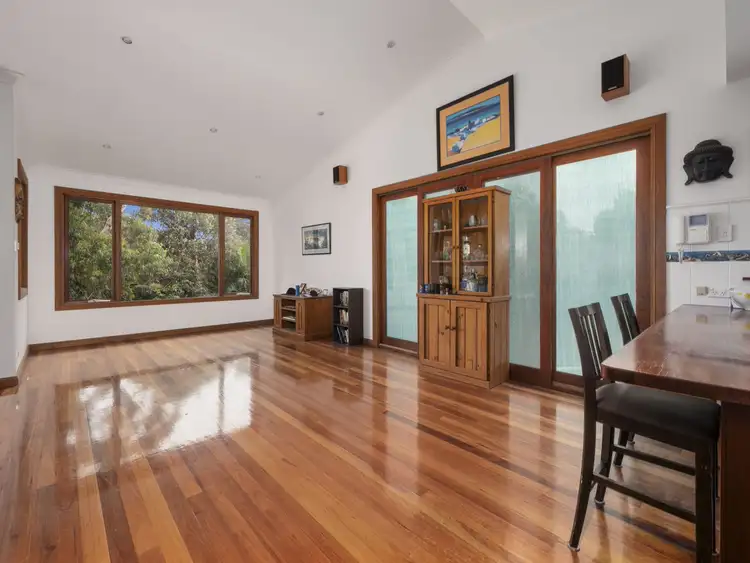
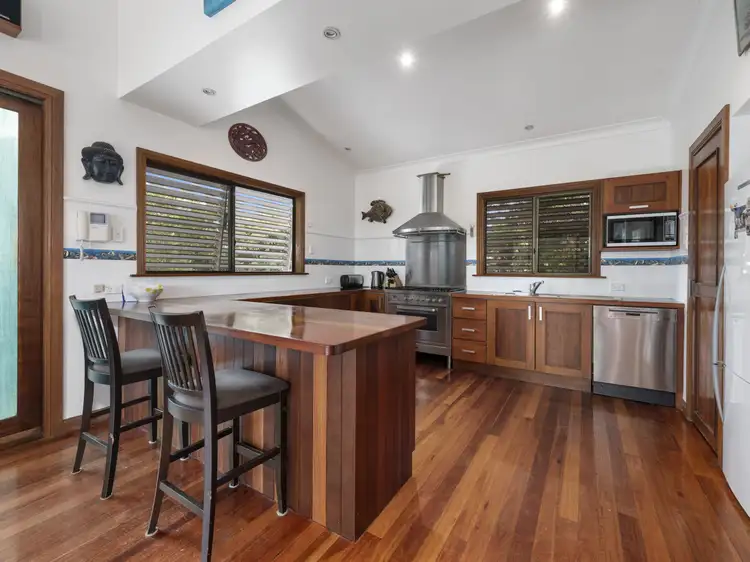
+11
Sold
47 Flaherty Street, Red Rock NSW 2456
Copy address
$1,350,000
- 3Bed
- 3Bath
- 7 Car
- 1307m²
House Sold on Wed 30 Nov, 2022
What's around Flaherty Street
House description
“SPACIOUS AND LAID BACK IN RED ROCK!”
Property features
Land details
Area: 1307m²
Interactive media & resources
What's around Flaherty Street
 View more
View more View more
View more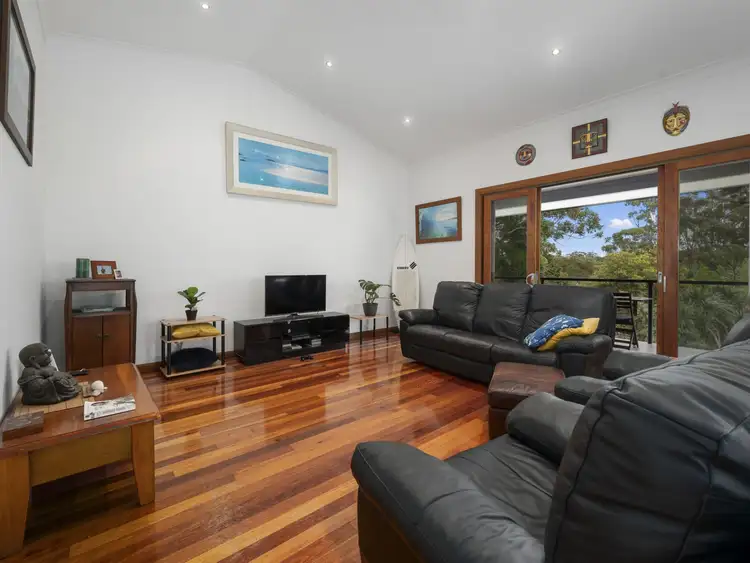 View more
View more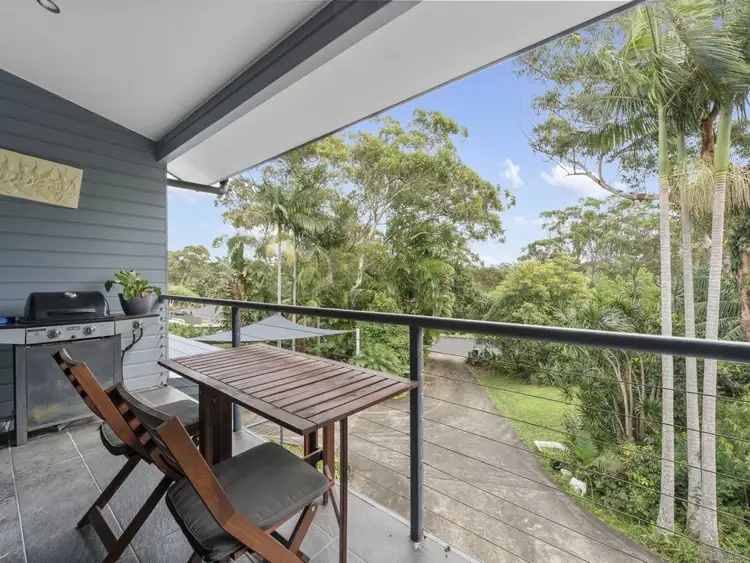 View more
View moreContact the real estate agent

Mark Killian
@realty
0Not yet rated
Send an enquiry
This property has been sold
But you can still contact the agent47 Flaherty Street, Red Rock NSW 2456
Nearby schools in and around Red Rock, NSW
Top reviews by locals of Red Rock, NSW 2456
Discover what it's like to live in Red Rock before you inspect or move.
Discussions in Red Rock, NSW
Wondering what the latest hot topics are in Red Rock, New South Wales?
Similar Houses for sale in Red Rock, NSW 2456
Properties for sale in nearby suburbs
Report Listing
