Set on a generous 591sqm block in one of Cottesloe's most loved, family-friendly streets, this expansive single-level home delivers the lifestyle so many dream of-where mornings begin with a swim at the beach and a coffee and muffin from Daisies Café, and evenings end with fish and chips or sunset drinks on the oceanfront as the sky glows over Rottnest Island.
Walk the kids to North Cottesloe Primary School, grab a takeaway from Eric Chamberlain Café, stock up at the local IGA, and make the most of your weekends at Il Lido, OBH, Magic Apple, or Longview. With nearby train access to Shenton College and some of Perth's top private schools close by-PLC, MLC, CCGS and Scotch-this address blends everyday convenience with a true coastal lifestyle.
With five bedrooms, two bathrooms, and a third toilet with pool access, this home is perfectly designed for relaxed family living and effortless entertaining.
At its heart, the open-plan kitchen, dining and living area features a cosy wood-burning fireplace, a charming window seat, and split-system air conditioning. Glass sliders open onto a covered alfresco with retractable blinds and a poolside patio-perfect for BBQs while the kids swim and play.
The kitchen offers a walk-in pantry, Westinghouse gas cooktop and oven, Bosch dishwasher, and a large island breakfast bar-ideal for lining up the kids for casual meals or afternoon snacks with full views of the garden and pool.
The main bedroom includes a walk-in robe and private ensuite, while four additional bedrooms-each with built-in robes and ceiling fans-share a central bathroom with separate bath and shower. A third toilet is located off the alfresco for added convenience after a swim.
A generous family laundry with plenty of bench space, storage and outdoor access rounds out the practical layout.
Additional highlights include:
Oversized double garage via rear laneway - a true family essential with space for two cars, surfboards, bikes, or gym gear, and flexibility to create a workshop or studio
Long driveway providing extra off-street parking for cars, a boat, or trailer
Solar panels and keyless smart entry
Reticulated gardens featuring orange, mango, peach, fig, nectarine, lemon and lime trees
Ample internal storage throughout
Surrounded by leafy verges, Norfolk Pines and a welcoming community, this is the kind of place where family memories are made
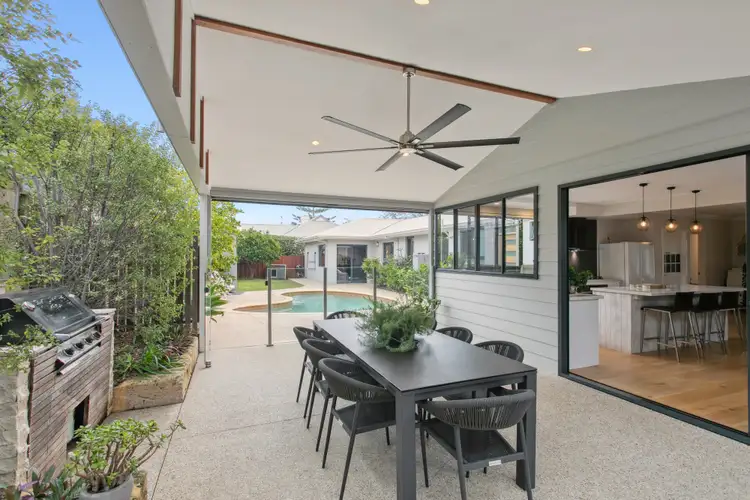
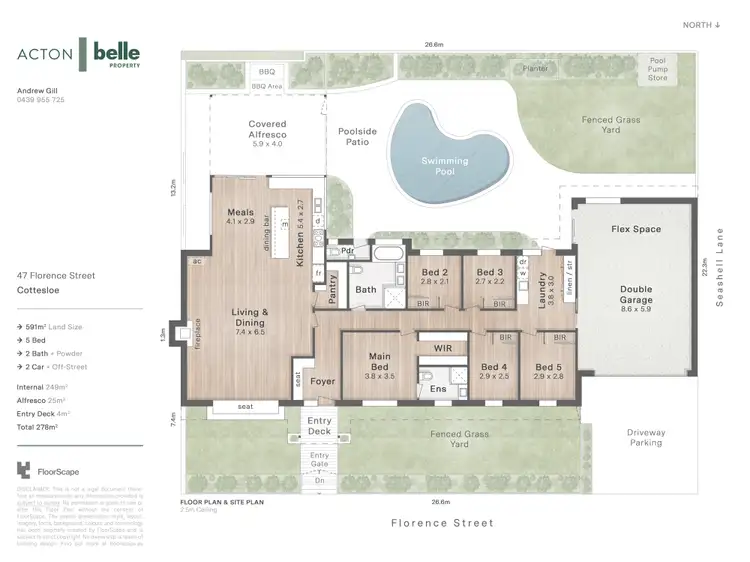
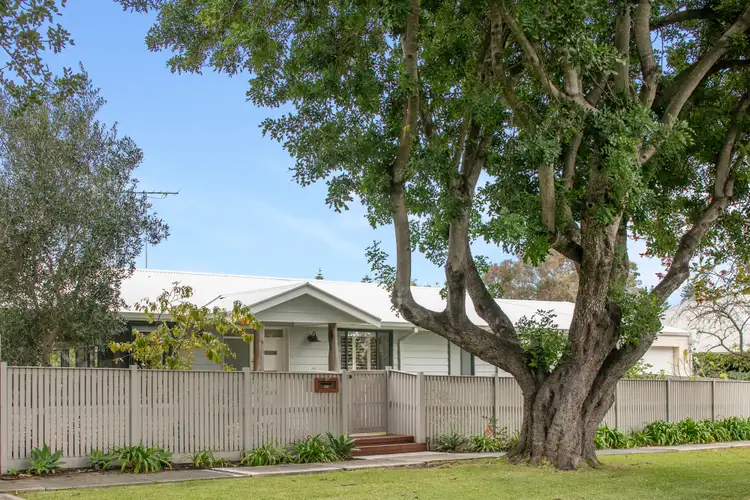
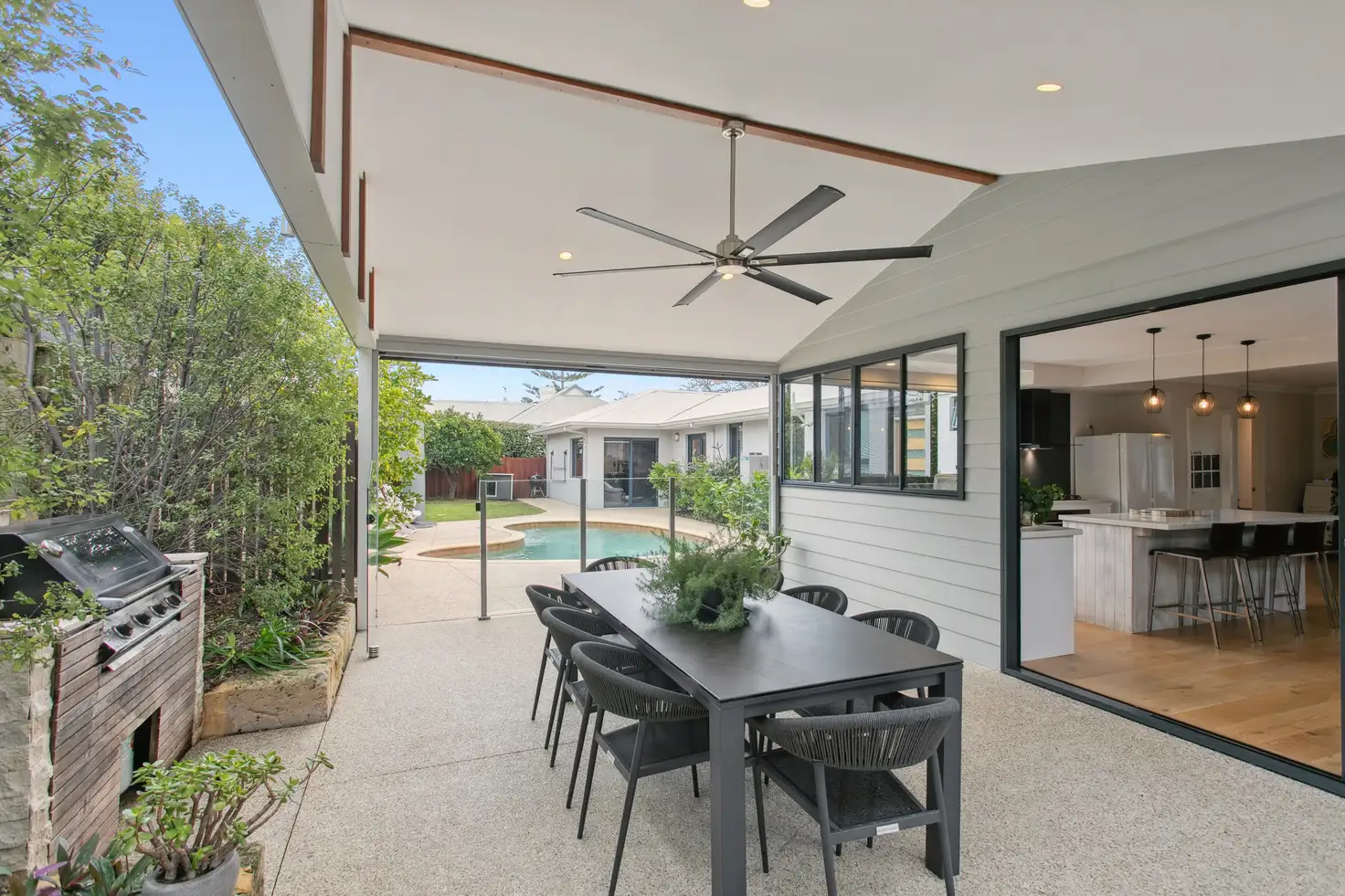


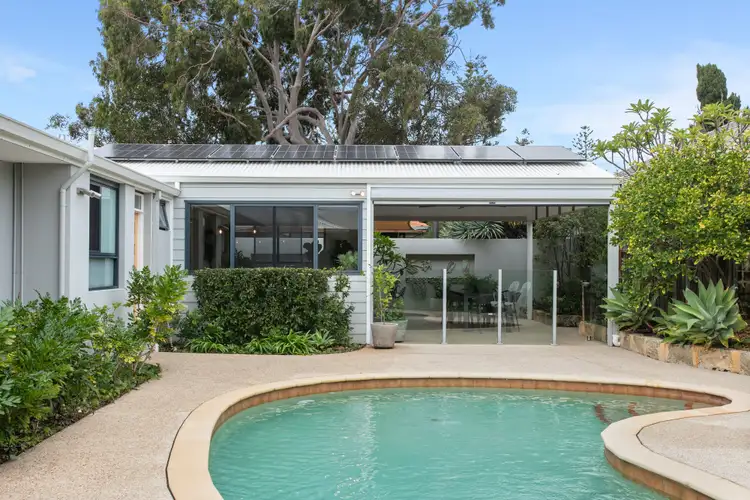
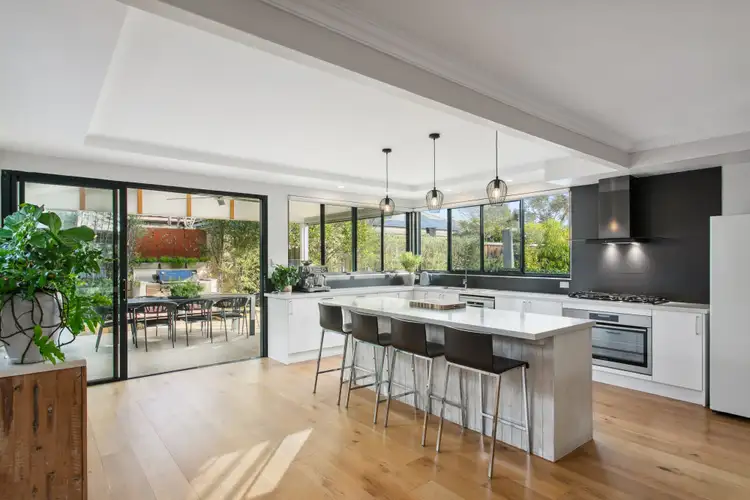
 View more
View more View more
View more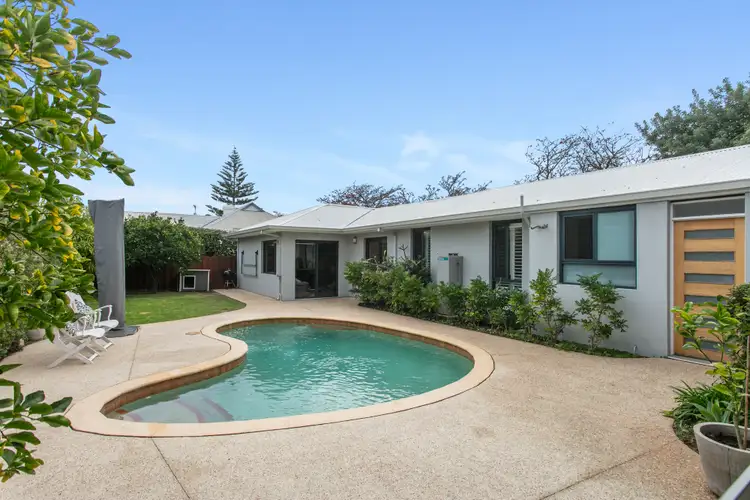 View more
View more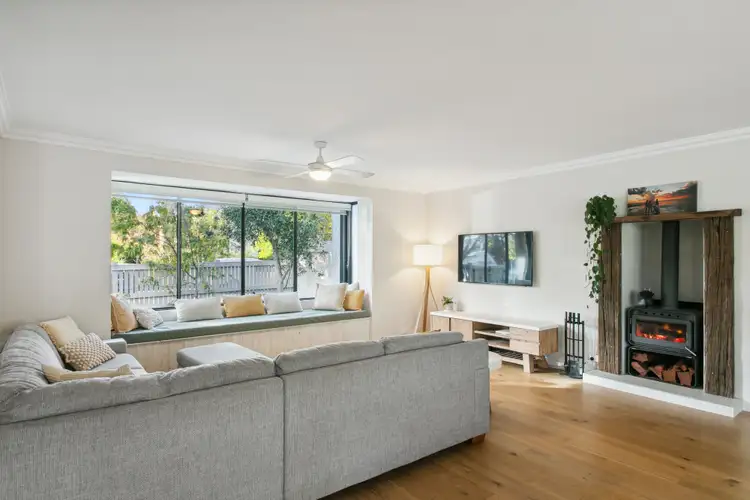 View more
View more
