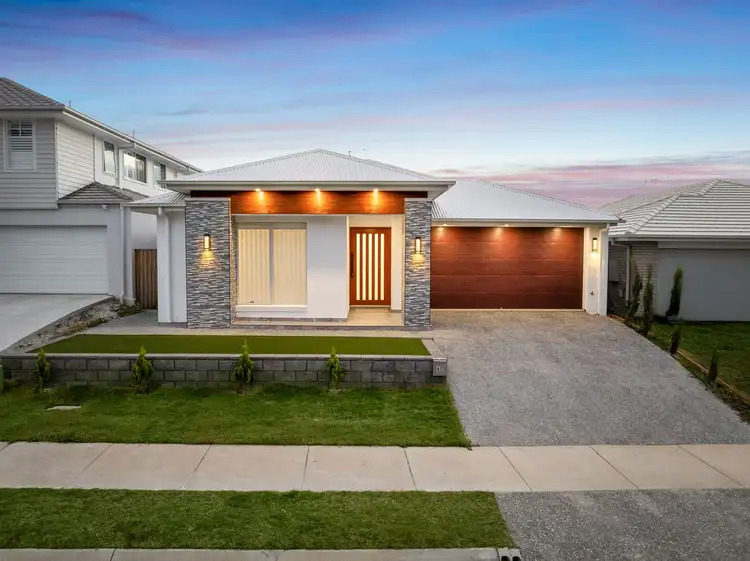Nestled in one of Ipswich’s fastest growing and most sought-after suburbs, White Rock, this impressive custom-built residence presents an exceptional opportunity for modern family living. Ideally located just minutes from the vibrant heart of Springfield, this spacious home offers 279.50m² of quality living under roof, thoughtfully designed to maximize comfort and style. Set on a rare 430m² block, it combines generous proportions with low-maintenance living—perfect for growing families, professionals, or savvy investors alike.
Designed with family living in mind, this home features multiple living areas, soaring high ceilings, and wide hallways that create a true sense of space and openness. Boasting four generously sized bedrooms—including two with private ensuites—alongside stylish main bathrooms and an additional powder room, this residence offers the perfect balance of comfort, privacy, and functionality for the whole family.
Key Features:
-Built Year 2024
-Generous 430m2 Land size.
- 279.50m2 under roof area.
-4 Bedrooms, 3 Bathrooms, Powder Room, and Double Garage.
Interior Features:
*Master bedroom with:
-Ducted air-conditioning.
-Double-layered curtains.
-Walk-in robe.
-Luxurious ensuite featuring his & her vanities.
-Guest bedroom with ensuite and built-in robes.
*Additional bedrooms with:
-Ducted air-conditioning.
-Ceiling fans.
-Built-in robes.
-Curtains throughout the house.
-Separate luxury bathroom with freestanding bathtub.
-Additional separate powder room.
-High ceilings and wide hallways throughout.
*Kitchen & Living:
Designer kitchen featuring:
-40mm waterfall stone benchtops.
-Walk-in pantry.
-Six-burner gas cooktop.
*Separate media room for entertainment or family movie nights.
Utility Spaces:
-Separate laundry with:
-20mm stone benchtops.
-Ample storage.
*Outdoor Features:
-Covered alfresco area with ceiling fan.
-Outdoor kitchen – perfect for entertaining.
-Low-maintenance backyard with astroturf throughout.
Location Highlights:
Perfectly positioned on a premium display village street, this home enjoys added street appeal and a sense of prestige. Just a short stroll from the future White Rock Town Centre, residents will soon benefit from a wide range of planned amenities including a primary school, childcare center, playgrounds, medical and allied health services, and a vibrant shopping precinct with cafés and restaurants—all within easy reach.
Zoned for top schools:
-Fernbrooke State School (7 min drive).
-Ripley Valley State Secondary College (6 min drive).
*Lifestyle & Amenities:
-5-minute walk to White Rock Adventure Playground & Splash Pad
-7 minutes to Ripley Town Centre (Coles, cafés, shops).
-14 minutes to Springfield Train Station for easy commuting.
-21 minutes to Ipswich CBD & 40 minutes to Brisbane CBD.
This is a rare opportunity to secure a contemporary, high-quality home in one of Ipswich’s most exciting growth corridors—without the wait. Don’t miss out—make it yours today!
DISCLAIMER:
Prime Place Property has taken all reasonable steps to ensure that the information in this advertisement is true and correct but accepts no responsibility and disclaims all liability to any errors, omissions, inaccuracies, or misstatements contained. Prospective purchasers should make their own inquiries to verify the information contained in this advertisement.








 View more
View more View more
View more View more
View more View more
View more
