Property Highlights:
- An exceptional Beechwood built home set on a sprawling 6006 sqm parcel of land
- Offers space and potential for future development (STCA)
- Attached double garage with internal access, a separate double bay shed, additional shedding in the yard, plus an extra high carport
- Three phase power, 1.5kW solar system, instantaneous gas hot water, a security system, town water access, plus three water tanks totalling 36,000L in storage
- Daikin ducted air conditioning with 8 zones, plus ceiling fans throughout
- Quality tile & carpet flooring, LED downlights, roller blinds and a neutral paint palette
- A massive open plan living/dining area, a formal lounge, a media room, plus a study
- Spacious kitchen boasting 20mm Caesarstone benchtops, a kitchen island, a breakfast bar, a dual sink with a water filter, a walk-in pantry, gas cooking, plus high end Westinghouse and Bosch appliances
- Four bedrooms, three with built-in robes, the master with a walk-in
- Luxurious main bathroom and ensuite, both featuring vanities with 20mm Caesarstone benchtops, showers with dual showerheads and built-in bathtubs, floor to ceiling tiles in the ensuite and a separate WC in the main
- Paved undercovered area with a gas bayonet overlooking the expansive, landscaped and irrigated back yard
Outgoings:
Council Rates: $3,420 approx. per annum
Water Rates: $820.95 approx. per annum
Rental Return: $850 - $900 approx. per week
Set across a sprawling 6006 sqm block with bushland to the rear, and space for future development (subject to Council approval), this expansive Beechwood built home delivers lifestyle, flexibility and room to grow. With a massive land parcel, side access, exceptional shedding and a huge family home to match, this property is one of Heddon Greta's standout opportunities.
With the Hunter Expressway just moments from your door, commuting to Newcastle, Lake Macquarie, or the Hunter Valley wine region is a breeze. Kurri Kurri's local shops are a short drive away for daily essentials, while Green Hills Shopping Centre and Maitland's CBD are both within easy reach for retail, dining and entertainment.
Tucked well back from the road, this stunning home is framed by beautiful landscaping, established trees and a long driveway that provides privacy and a peaceful arrival. An undercover front porch adds a welcoming touch.
For the tradie, hobbyist or caravan enthusiast, the shedding here is second to none. There's an attached double garage with internal access, a separate double bay shed with side roller door access into an additional lower shed, plus an extra high single carport, ideal for housing a van or boat with ease.
Step inside and you'll feel the quality immediately. Tile and carpet flooring, LED downlights, roller blinds, and a soft neutral colour palette create a warm, timeless feel throughout. The Daikin 8 zoned ducted air conditioning keeps everything comfortable year round.
Off the entryway sit a formal lounge and study, both carpeted and enjoying views of the front garden via large windows. Further in, the dedicated media room offers that all important second living space, complete with a ceiling fan and sliding glass door access to the outdoors.
At the rear of the home, the main living and dining area is absolutely massive, with bay style windows, a ceiling fan, and direct outdoor access, delivering the perfect space for entertaining or relaxing with the family.
The kitchen is both stylish and functional, featuring 20mm Caesarstone benchtops, a large island, a breakfast bar, a dual sink with a water filter, and a walk-in pantry for easy storage. Cooking is made easy with quality Westinghouse appliances, including a 5 burner gas cooktop and an oven, while a Bosch dishwasher takes care of the cleanup. With plenty of prep space and a modern finish, this is a kitchen designed to keep up with busy family life and effortless entertaining.
The master bedroom suite is generously sized and features a ceiling fan, a walk-in robe, security blinds and a private ensuite with floor to ceiling tiles, a built-in bath, a shower with a dual and rain shower head, plus a 20mm Caesarstone topped vanity.
Three additional bedrooms all include built-in robes and ceiling fans, while the main bathroom delivers a smart three way layout which includes a separate WC, a built-in bath, a shower with a dual showerhead and a large vanity with a 20mm Caesarstone benchtop.
Outside, you'll find a paved undercover alfresco area with a gas bayonet looking out to the expansive backyard, which includes beautiful landscaping, a freshly laid lawn, and irrigation for added ease. There's even room here to explore a rear subdivision, subject to Council approval, of course.
Packed with additional features, this incredible home also includes a 1.5kW solar system, three-phase power, a security system, instantaneous gas hot water, town water access, and three water tanks (23,000L, 10,000L and 3,000L).
A property of this high standing, set in such a convenient location, rarely presents to the market and is bound to attract a large volume of interest. Don't let your dream home get away. Contact the team at Clarke & Co Estate Agents today to secure your inspection.
Why you'll love where you live;
- Within 10 minutes of the town of Kurri Kurri for all of your daily needs
- 15 minutes from Maitland's CBD and riverside Levee precinct
- Located just 20 minutes from Green Hills Shopping Centre, offering an impressive range of retail, dining and entertainment options
- 40 minutes from the CBD and beaches of Newcastle
- An easy drive to the Hunter Expressway, connecting you to all the sights and delights of the Hunter Valley or the shores of Lake Macquarie with ease
Disclaimer:
All information contained herein is gathered from sources we deem to be reliable. However, we cannot guarantee its accuracy and interested persons should rely on their own enquiries.
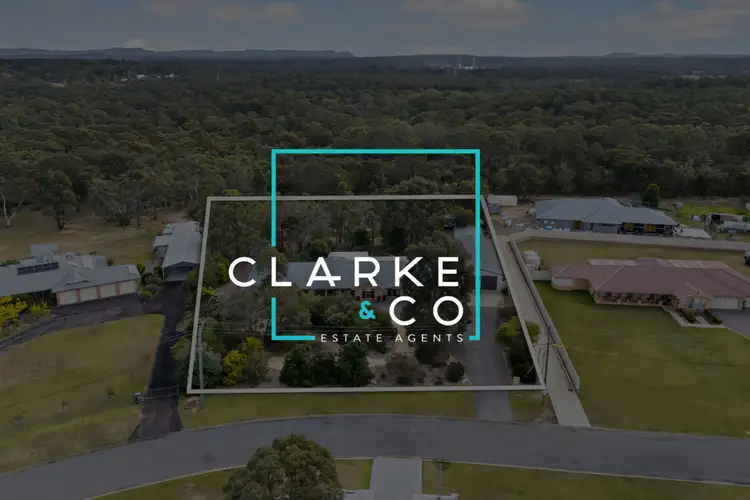
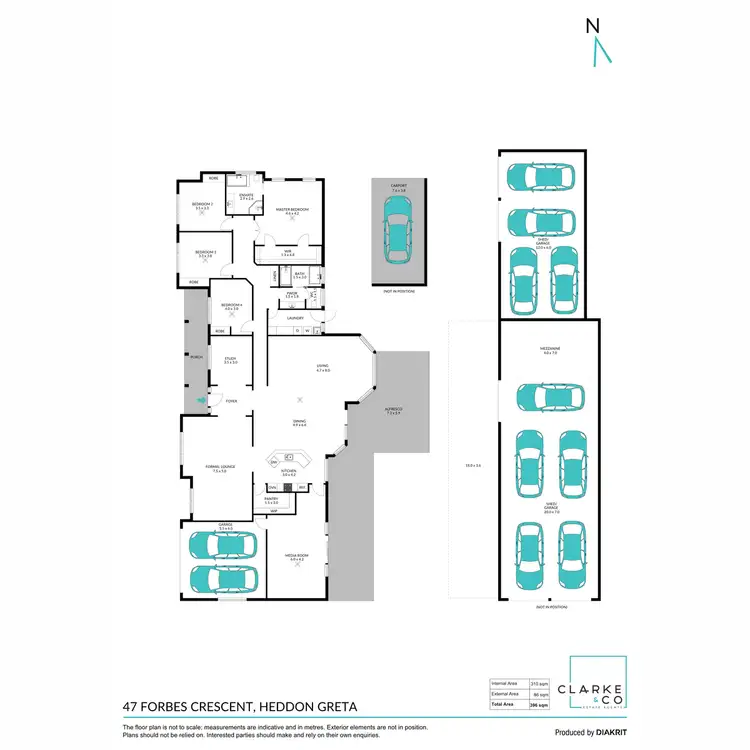
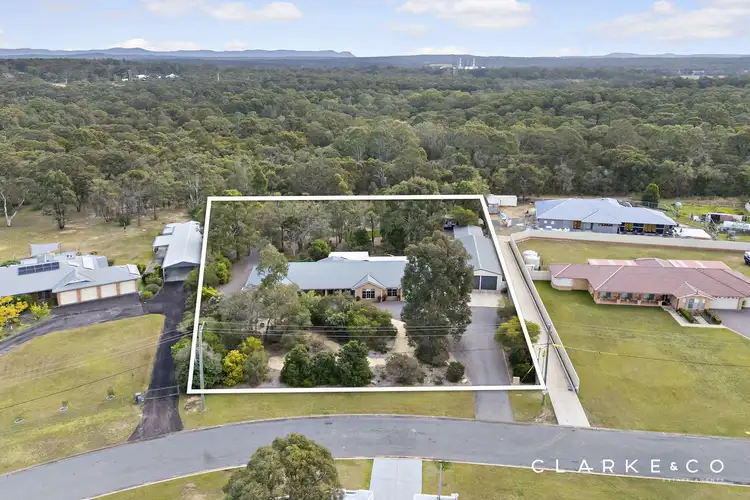
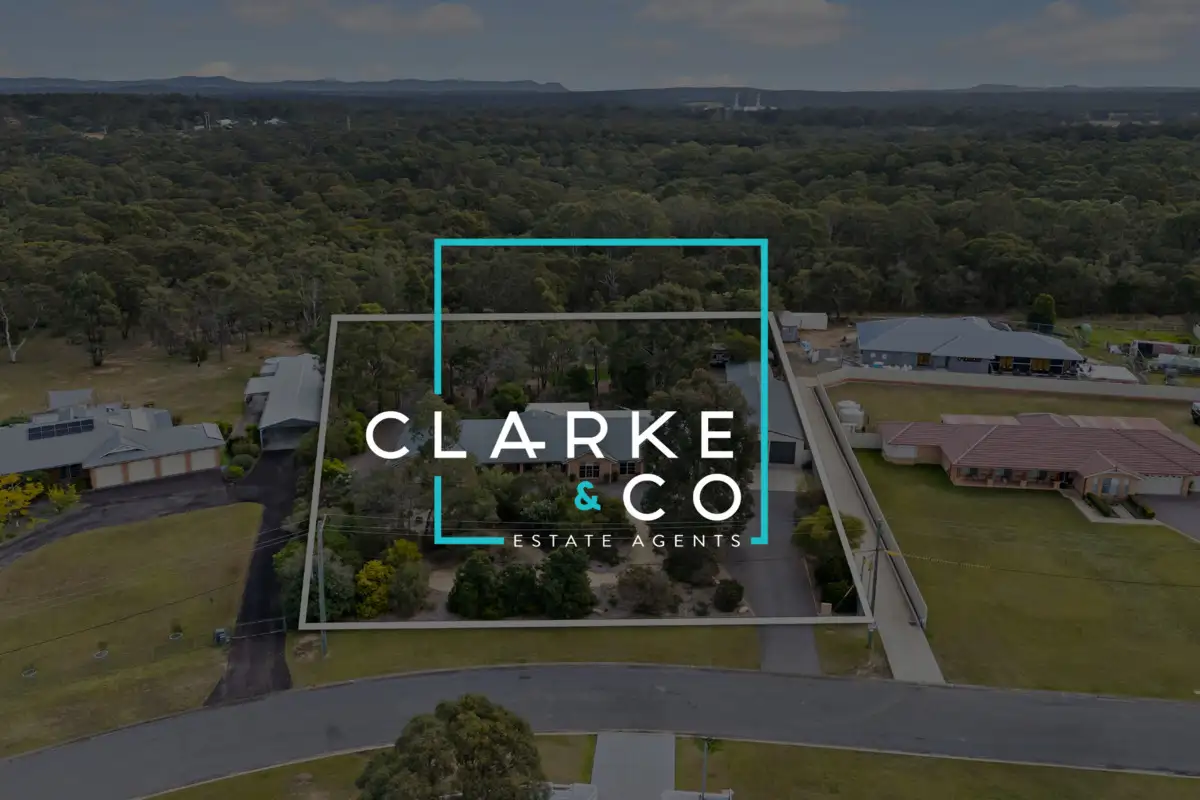


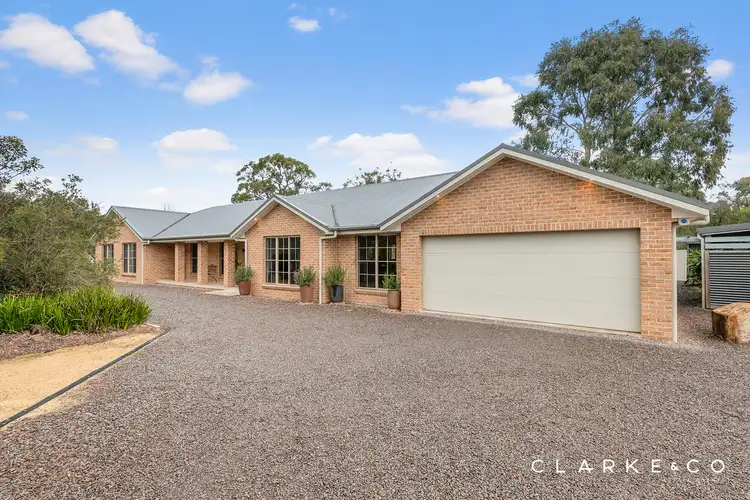
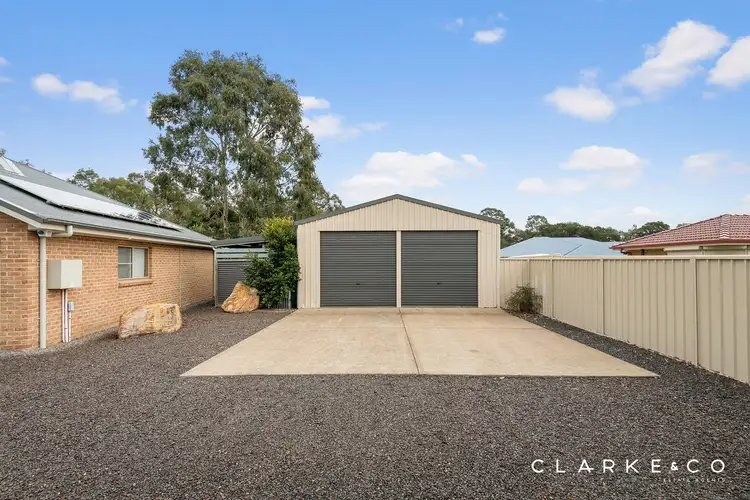
 View more
View more View more
View more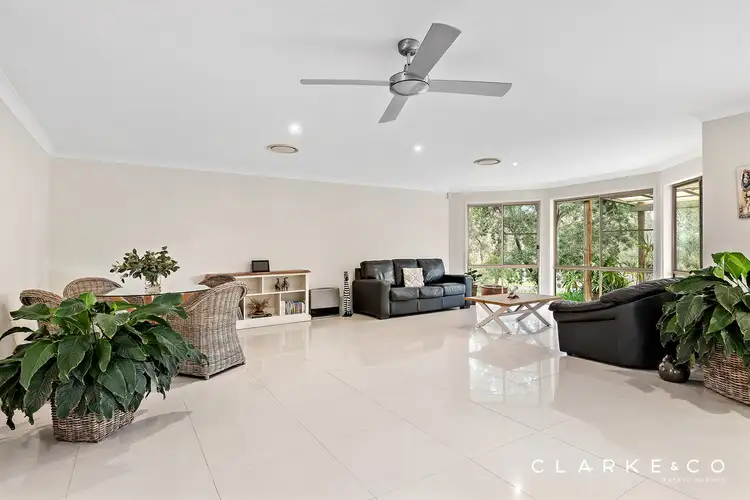 View more
View more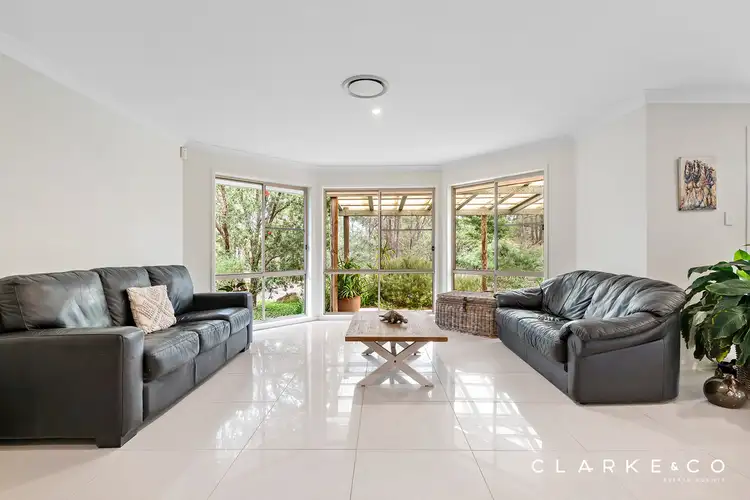 View more
View more
