For buyers attracted to the great outdoors – whether gardening, relaxing and entertaining at home or venturing further afield for fishing, sailing and bush walking – this lovely property stands out.
It consists of a comfortable, well-presented brick home set in lush gardens on a 2,245sqm block, a short distance from the boat launch and fishing spots at the shore of Oyster Harbour.
There's room here for active families to work off energy and plenty of scope for parents and children to find their own space or get together for meals and recreation.
At its heart is an open family room and dining area with air conditioning and a corner wood fire for year-round comfort. Glass doors open onto an impressive paved, covered patio and courtyard sheltered by pretty cottage gardens.
With a corner pantry, gas cook-top and wall oven, the kitchen is a light workspace looking onto the backyard.
At the front, a sizeable formal lounge provides another living option for quieter moments, or it could be used as a playroom.
A walk-in robe and ensuite shower room feature in the king-sized master bedroom, while the other three bedrooms are queen size, two with built-in robes. The main bathroom is fitted with a bath, shower and vanity, and the toilet is separate, off the laundry.
Natural slate flooring flows through the family room and hallways and the bedrooms and lounge are carpeted.
Outside, it's just as impressive. Tall gums and water-wise native trees at the boundary provide shelter and privacy, and the land has been thoughtfully zoned for activities and relaxation with neat lawns front and back, shady seating nooks, numerous mixed fruit trees, raised vegetable beds, rose gardens and creepers interspersed with flowering perennials, ferns and succulents.
There's a double carport at the front and round the back, a workshop with power, a lockup garden shed for equipment, an open storage shed, a toolshed and a shade house.
The property's location near good schools and shops and only approximately 15 minutes' drive from town enhances its strong attraction for those who appreciate lots of elbow room and fresh air.
What you need to know:
- Brick home on 2,245sqm
- Close to Oyster Harbour, boat launch and fishing spots
- Open family room and dining area with air conditioning and wood fire
- Lounge
- Kitchen with corner pantry, gas cooking
- Covered patio and sheltered courtyard
- King-sized master bedroom with ensuite shower room, walk-in robe
- Three queen bedrooms, two with robes
- Laundry and separate toilet
- Good size double carport
- Workshop with power
- Lockup equipment shed
- Open storage shed
- Toolshed
- Shade house
- Rainwater tank
- Lush gardens, native trees, vegetables, fruit trees, seating nooks
- Near good schools, shops, approx. 15 mins to town
- Council rates: $2,416.02
- Water rates: $275.72
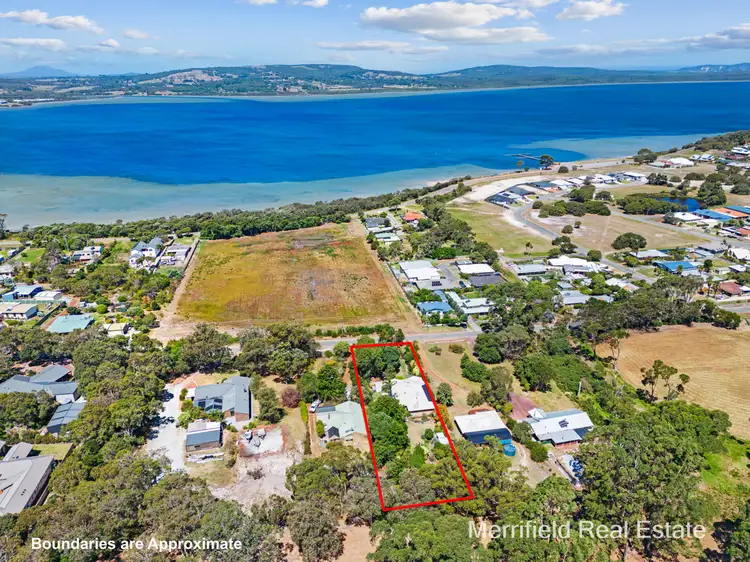


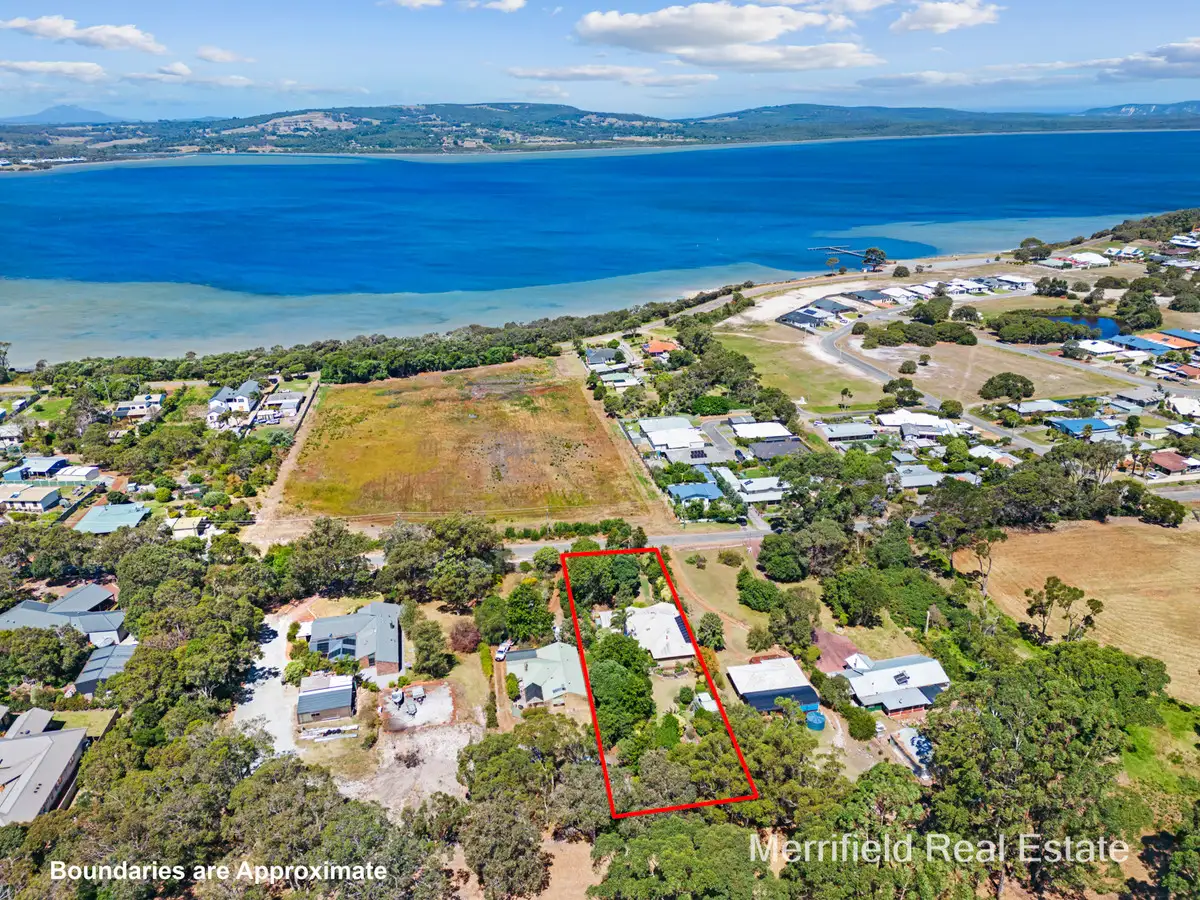


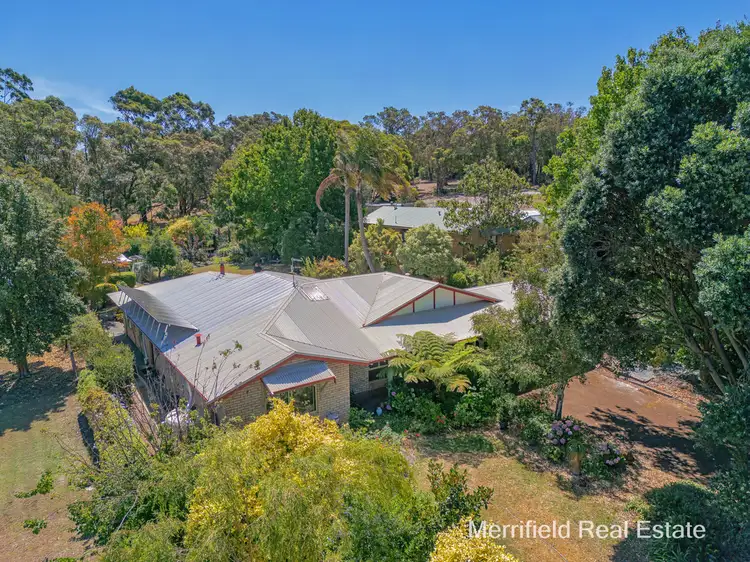
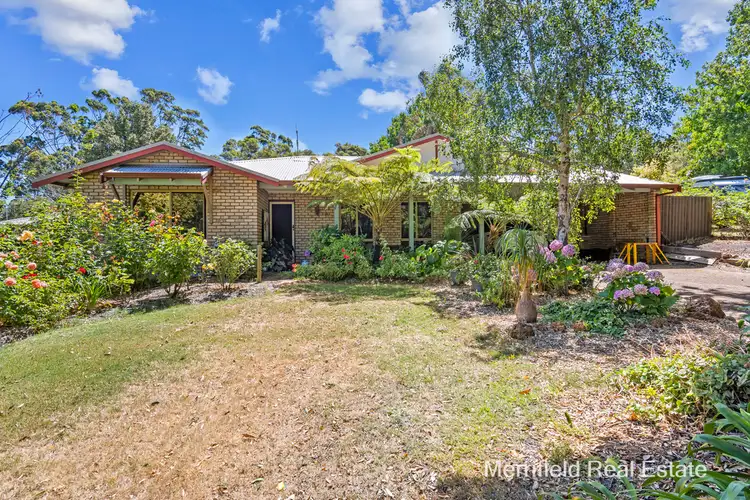
 View more
View more View more
View more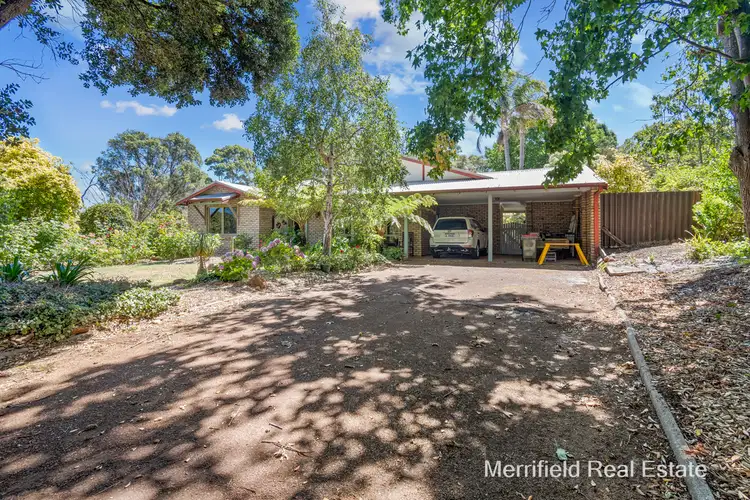 View more
View more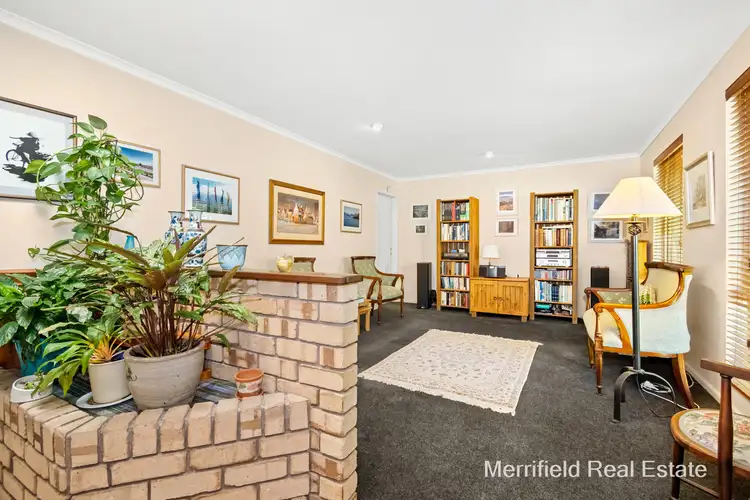 View more
View more
