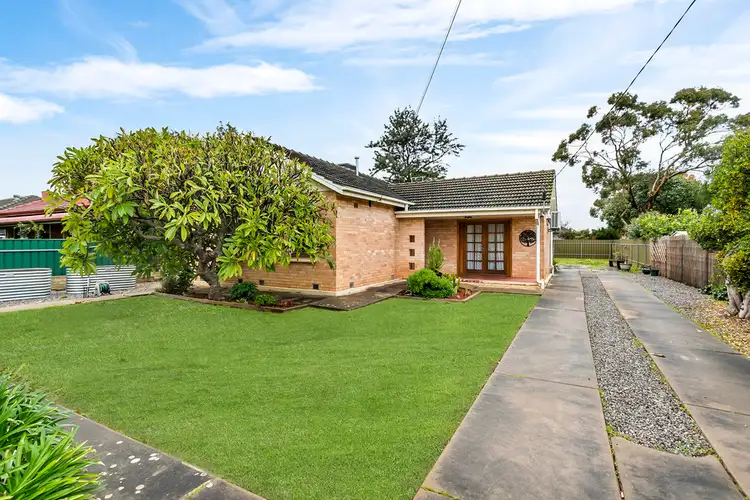$634,000
3 Bed • 1 Bath • 0 Car • 730m²



+15
Sold





+13
Sold
47 Francis Street, North Brighton SA 5048
Copy address
$634,000
- 3Bed
- 1Bath
- 0 Car
- 730m²
House Sold on Thu 19 Sep, 2019
What's around Francis Street
House description
“Beautifully renovated throughout in premiere location”
Property features
Other features
Built-In Wardrobes, Close to Schools, Close to Shops, Close to Transport, GardenBuilding details
Area: 104m²
Land details
Area: 730m²
Interactive media & resources
What's around Francis Street
 View more
View more View more
View more View more
View more View more
View moreContact the real estate agent

Rachael Farror
Magain Real Estate
0Not yet rated
Send an enquiry
This property has been sold
But you can still contact the agent47 Francis Street, North Brighton SA 5048
Nearby schools in and around North Brighton, SA
Top reviews by locals of North Brighton, SA 5048
Discover what it's like to live in North Brighton before you inspect or move.
Discussions in North Brighton, SA
Wondering what the latest hot topics are in North Brighton, South Australia?
Similar Houses for sale in North Brighton, SA 5048
Properties for sale in nearby suburbs
Report Listing
