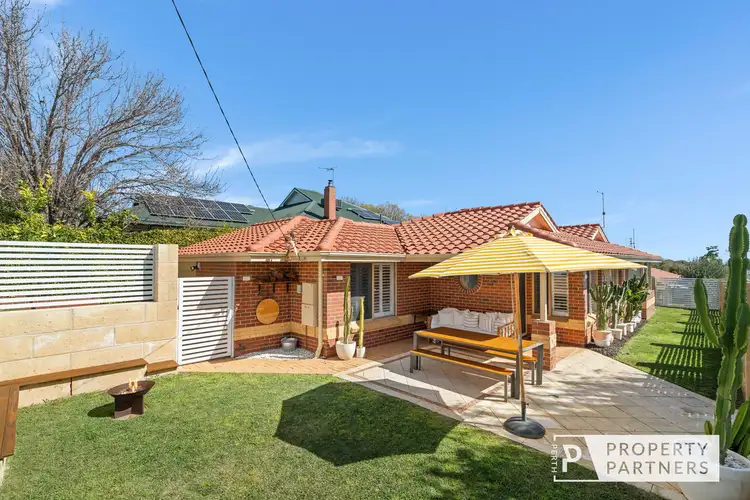Just moments from the surf and sand, this coastal residence embodies the relaxed Scarborough lifestyle. Designed with easy living in mind, it combines natural light-filled interiors, modern updates, and low-maintenance appeal, making it the perfect choice for families, downsizers, or those seeking a lock-and-leave retreat by the beach.
The heart of the home revolves around a flowing open plan living, dining, and kitchen space that connects seamlessly to the private rear outdoor alfresco area with manicured gardens. Here, entertaining becomes effortless – whether it's morning coffee or hosting evening gatherings with friends and family.
With thoughtful touches throughout, and every creature comfort you could ask for, the home balances style with practicality. Add to this the unbeatable convenience of being within walking distance to Karrinyup Shopping Centre, quality schools, parklands, and of course Scarborough Beach, and you have a home that delivers lifestyle, location, and liveability in one.
THE PROPERTY: What You'll Love
* Spacious, light-filled living room with desirable northern orientation.
* Modern chef's kitchen featuring stone benchtops, sleek white cabinetry, gas cooktop, electric oven, Miele dishwasher, large pantry, and breakfast bar.
* Generous dining area seamlessly connecting to an expansive undercover alfresco entertaining area at the rear.
* Sun-drenched, secure garden with lush lawn, paved BBQ area, and plenty of space for children and pets to play.
* Bright and airy master bedroom with mirrored built-in robe and semi-ensuite access.
* Two additional bedrooms, both fitted with built-in robes.
* Stylish family bathroom showcasing chic black fixtures, full-height tiling, bathtub, shower, vanity, and WC.
* Large laundry with excellent storage and a separate WC.
* Quality finishes throughout, including white plantation shutters and sheer curtains.
* Built-in storage shed for added convenience.
* Secure and private fencing, complemented by built-in bench seating and dual gates for family and guest access.
* Climate comfort year-round with evaporative ducted air-conditioning, split system in the living area, and ceiling fans in all bedrooms.
* Additional features include alarm system, reticulation, and a secure garage with tandem parking option.
THE LIFESTYLE: Why You'll Love Living Here
* 500m to Newborough Primary School or 4.7km to Carine SHS, or 4.5km to Churchlands SHS – your choice of local intake schools.
* 600m to Jackson Wilding Reserve.
* 800m to Our Lady of Good Counsel school.
* 900m to Millington Reserve with bike and walk trails.
* 1km to Karrinyup Shopping Centre precinct with extensive shopping, cafes, cinema, restaurants and more.
* 2.1km to St Marys Anglican School for Girls.
* 2.4km approx. to the Trigg Beach.
* Easy access to Karrinyup Road and Mitchell Freeway.
All offers by Tuesday 21st October - 4pm, sellers reserve the right to sell prior.
Please call exclusive listing agents Rob Walker on 0410 144 211 or Tom Walker on 0450 911 298 for more information.
Disclaimer: Whilst every care has been taken with the preparation of the details contained in the information supplied, believed to be correct, neither the Agent nor the client nor servants of both, guarantee their accuracy. Interested persons are advised to make their own enquiries and satisfy themselves in all respects. The particulars contained are not intended to form part of any contract.








 View more
View more View more
View more View more
View more View more
View more
