$1,600,000
4 Bed • 3 Bath • 3 Car • 1233m²
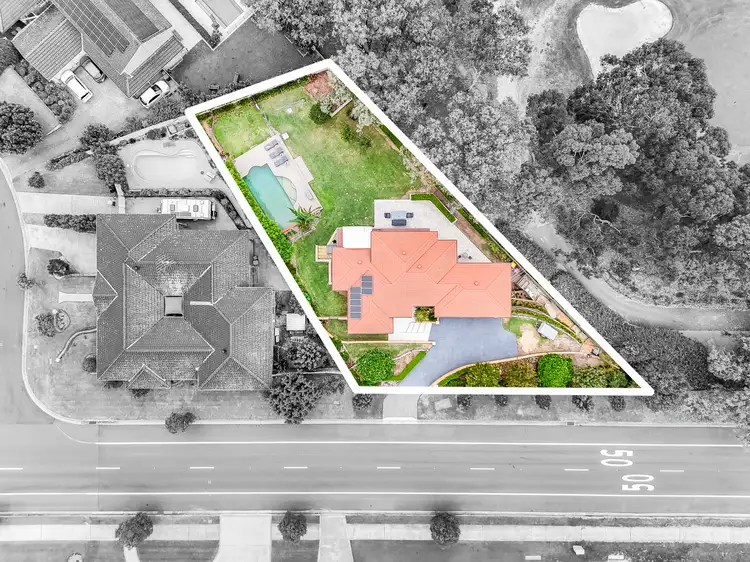


+27
Sold



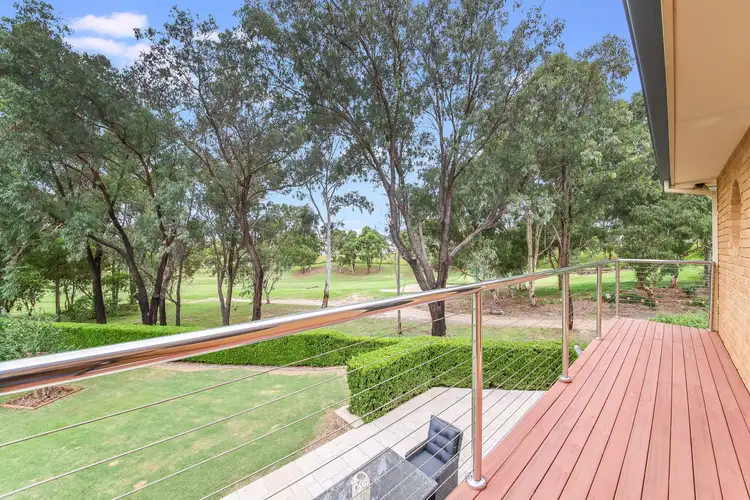
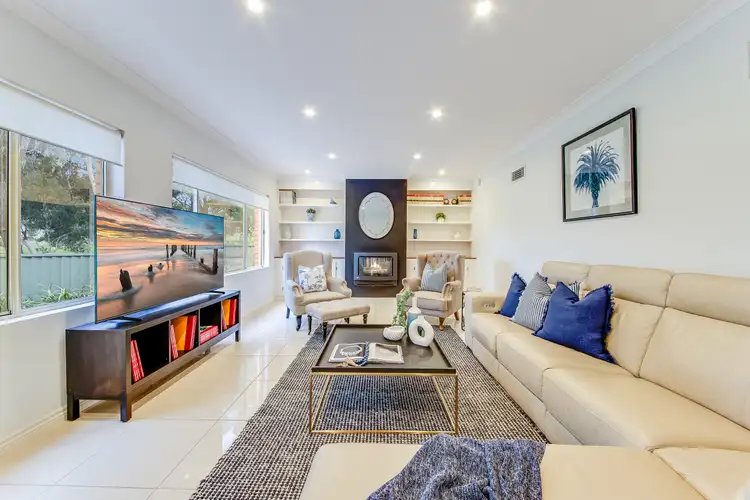
+25
Sold
47 Glen Alpine Drive, Glen Alpine NSW 2560
Copy address
$1,600,000
- 4Bed
- 3Bath
- 3 Car
- 1233m²
House Sold on Sat 6 Apr, 2024
What's around Glen Alpine Drive
House description
“LISTED AND SOLD BY LUKE EAGLES!”
Property features
Other features
0Land details
Area: 1233m²
What's around Glen Alpine Drive
 View more
View more View more
View more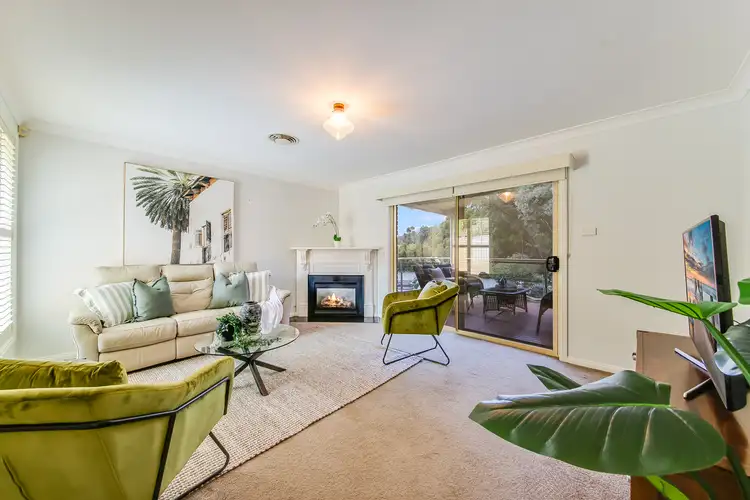 View more
View more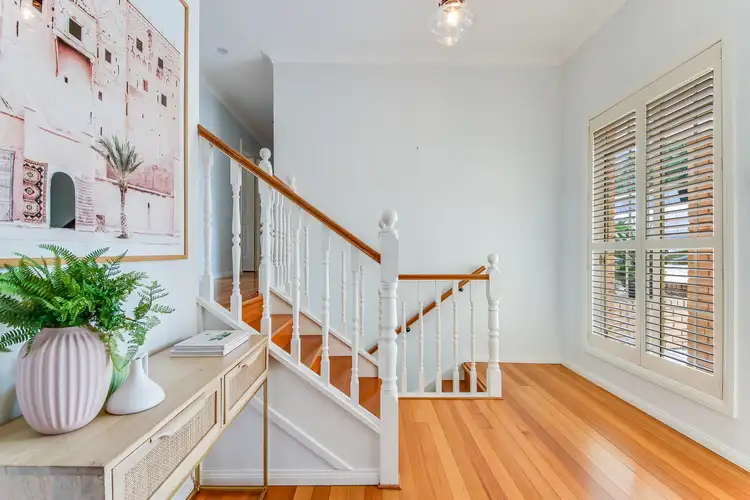 View more
View moreContact the real estate agent

Luke Eagles
Luke Eagles Realty
0Not yet rated
Send an enquiry
This property has been sold
But you can still contact the agent47 Glen Alpine Drive, Glen Alpine NSW 2560
Nearby schools in and around Glen Alpine, NSW
Top reviews by locals of Glen Alpine, NSW 2560
Discover what it's like to live in Glen Alpine before you inspect or move.
Discussions in Glen Alpine, NSW
Wondering what the latest hot topics are in Glen Alpine, New South Wales?
Similar Houses for sale in Glen Alpine, NSW 2560
Properties for sale in nearby suburbs
Report Listing
