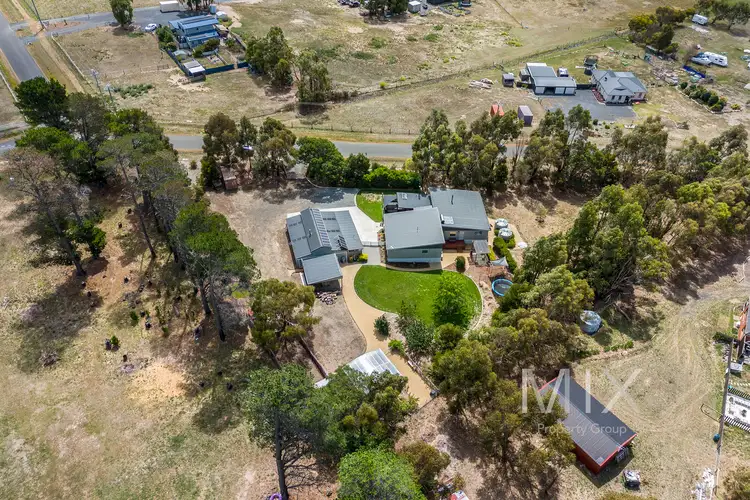Discover the seamless fusion of contemporary luxury and the tranquility of country living in this meticulously maintained haven, constructed in 2014 on just over 1 acre. Perfect for families and those who relish the quiet charm of the countryside, this private retreat is surrounded by advanced trees along its boundaries, creating an inviting oasis beyond the automatic gates.
**Please note this property has a rental agreement in place until September 2025**
On entry you are welcomed into a spacious and private outdoor entertaining haven, complete with a wood heater and a luxurious hot tub – an ideal space for year-round enjoyment. The expansive entertaining area effortlessly connects to the interior, where a stylish and spacious home awaits. Boasting 4 bedrooms, 2 bathrooms, and multiple living spaces, this home is designed for connection, entertainment, and relaxation with friends and family.
The open-plan kitchen is a culinary delight featuring elegant Caesar stone bench tops, a central island bench, gas cooktop, Smeg dishwasher, and quality appliances. The family/informal dining area overlooks the outdoor deck, while a second living space with high cathedral ceilings and highlight windows creates a light-filled retreat also connected to the outdoor space via sliding doors.
The master bedroom is a private oasis with a walk-in robe and a two-way ensuite bathroom, while the remaining three bedrooms feature built-in robes. The main bathroom adds a touch of luxury with a deep soaking bathtub, double vanity, and a separate shower.
Nestled among advanced gum trees, the property ensures privacy, with the secure backyard featuring a play area for kids, lush green lawn, chook run, and hot house. Adjacent to the house is a spacious American Barn with three bays (12m x 9m) + side carport, featuring a high clearance roller door – an ideal workshop/garage space. At the rear of the barn, discover a one-bedroom studio with a kitchenette and bathroom, perfect for guests, older children, or extended family.
Additional features include gas and solar hot water, 18 solar panels, town water + rainwater tanks, a double carport/wood shed, automatic irrigation system, free-standing wood heaters, and two reverse cycle air conditioners.
Don't miss the chance to make this private sanctuary your home. Experience the best of contemporary living in a tranquil country setting, where every detail has been thoughtfully considered for your comfort and enjoyment. Contact Marc or Sam today for more information – we look forward to showing you through.








 View more
View more View more
View more View more
View more View more
View more
