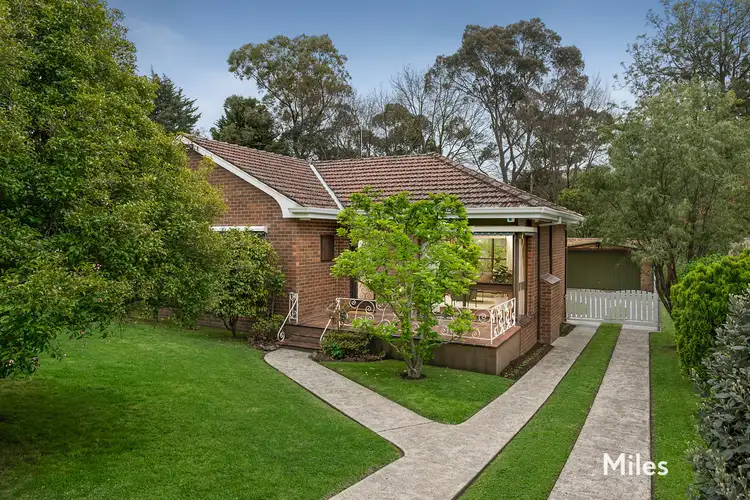Privately nestled within Walter Burley Griffin's visionary Glenard Estate, this immaculate and tightly held c1953 mid-century residence presents a once-in-a-generation opportunity on a substantial 775m2 (approx.) garden allotment.
Directly abutting the tranquil Glenard Drive Reserve, the property enjoys a rare and seamless connection to beautiful parkland, creating a lifestyle that feels both idyllic and deeply community-oriented. Cherished by the same family since construction, the home reflects decades of meticulous care, thoughtful enhancements and genuine pride of ownership. Its pristine condition offers immediate comfort with exceptional scope for renovation, extension or luxury redevelopment (STCA) in one of Eaglemont's most admired riverside pockets.
Stepping inside, the sense of timeless quality is unmistakable. A beautifully zoned, single-level layout captures abundant natural light, with a generous living and dining room featuring polished hardwood floors, wide picture windows and split-system heating and cooling for year-round comfort. Every space reflects the home's impeccable maintenance, offering an inviting blend of mid-century charm and functional family living.
Accommodation comprises three spacious bedrooms with serene garden aspects, complemented by a large and versatile rear extension that can serve as an expansive fourth bedroom, a children's playroom, a second living area or a peaceful home office retreat overlooking the greenery. A spotless central bathroom with separate bath and shower, a full laundry, a second toilet, electric heaters and a ceiling fan add to the home's overall convenience.
The pristine kitchen, original yet beautifully maintained, serves as a warm daily gathering point. Equipped with a St George cooker, ASKO dishwasher, solid cabinetry and a breakfast banquette, it provides ample space for family meals while offering lovely views across the garden. Outdoors, the property truly distinguishes itself. An inviting alfresco patio opens to an expansive backyard rich with lush lawn, established trees and charming touches including fruit trees and a well-kept bird aviary. Fully fenced and gated, it is a secure and restful environment for young families, entertainers and avid gardeners.
With the reserve directly accessible from the rear boundary, children can explore freely and enjoy vast open spaces, evoking the feeling of countryside living while remaining close to every urban convenience.
A double garage provides excellent parking and storage, enhancing the home's practical appeal. Whether you are inspired to preserve its mid-century character or envision a striking contemporary transformation, the block and setting offer an outstanding foundation for future dreams.
Positioned within a prestigious riverside enclave celebrated for its architectural heritage, leafy streets and community spirit, the property is zoned for both Heidelberg Primary School and Viewbank College and is ideally situated close to East Ivanhoe Village cafes, the Burgundy Street shopping and dining precinct, Eaglemont and Heidelberg train stations, the Austin Hospital, and the scenic Main Yarra Trail.
Miles Real Estate.








 View more
View more View more
View more View more
View more View more
View more
