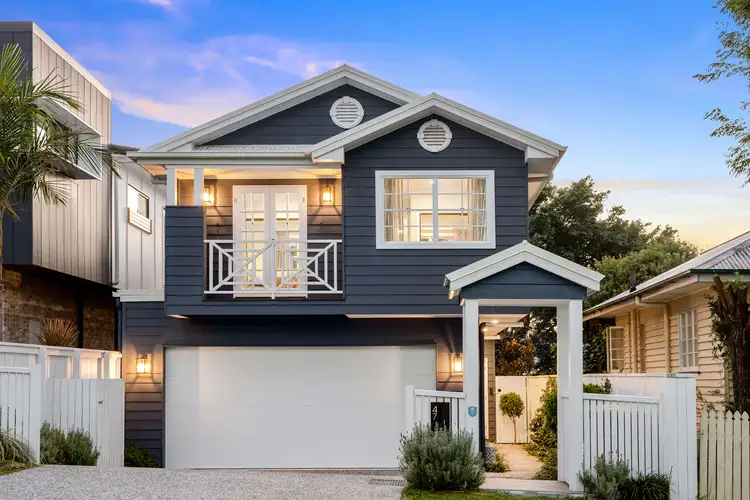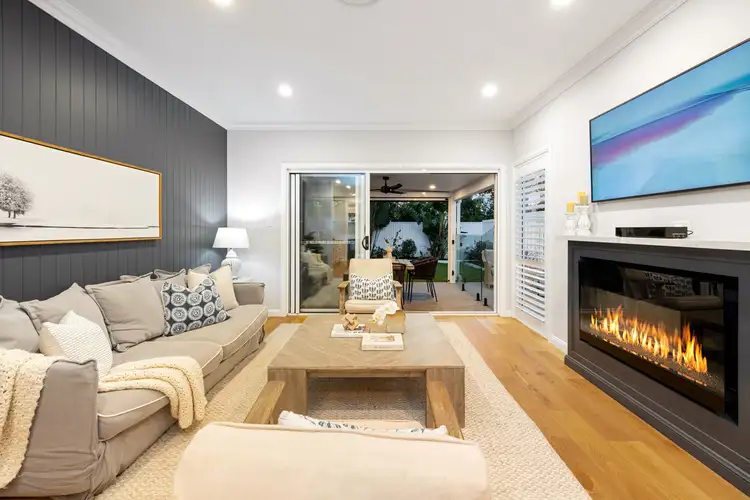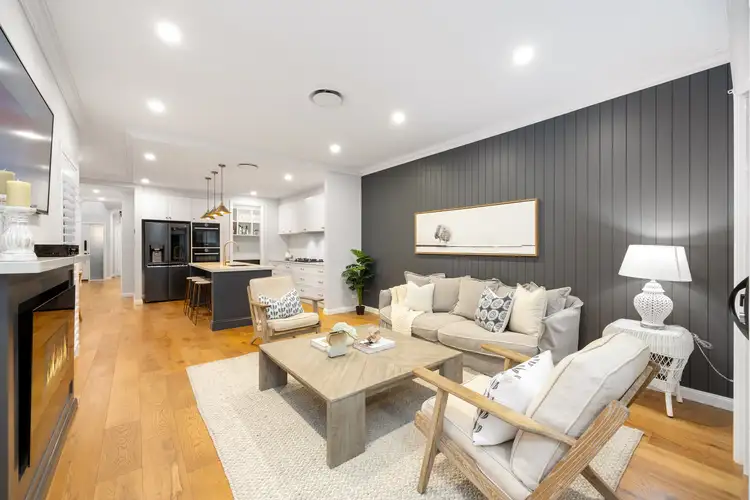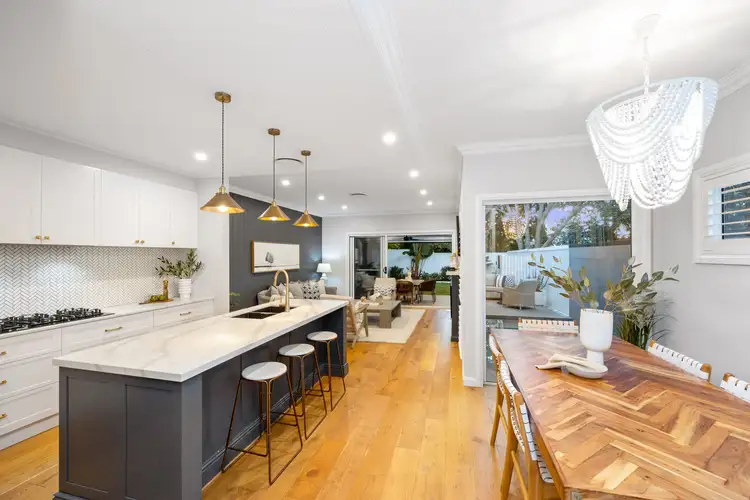$2,100,000
5 Bed • 2 Bath • 2 Car • 334m²



+15
Sold





+13
Sold
47 Gotha Street, Camp Hill QLD 4152
Copy address
$2,100,000
- 5Bed
- 2Bath
- 2 Car
- 334m²
House Sold on Mon 29 Apr, 2024
What's around Gotha Street
House description
“UNDER CONTRACT”
Property features
Other features
Close to Schools, Close to Shops, Close to Transport, Pool, Swimming Pool - Below GroundLand details
Area: 334m²
Property video
Can't inspect the property in person? See what's inside in the video tour.
Interactive media & resources
What's around Gotha Street
 View more
View more View more
View more View more
View more View more
View moreContact the real estate agent

Amanda Becke
Belle Property Coorparoo
0Not yet rated
Send an enquiry
This property has been sold
But you can still contact the agent47 Gotha Street, Camp Hill QLD 4152
Nearby schools in and around Camp Hill, QLD
Top reviews by locals of Camp Hill, QLD 4152
Discover what it's like to live in Camp Hill before you inspect or move.
Discussions in Camp Hill, QLD
Wondering what the latest hot topics are in Camp Hill, Queensland?
Similar Houses for sale in Camp Hill, QLD 4152
Properties for sale in nearby suburbs
Report Listing
