Nick and Jo proudly present to you 47 Grebe Street.
THE OFFERING
Brief: 4 bed | 2 bath | 1 car | Land: 685sqm
Method Of Sale: For Sale
Price: Offers Invited
Settlement Terms: Negotiable
PLEASE NOTE:
THE PROPERTY IS TO BE SOLD ON AN "AS IS - WHERE IS" BASIS WITH NO SELLER REPRESENTATIONS OR WARRANTIES.
THE INTELLIGENCE
This solid – and largely-original – 4 bedroom 2 bathroom brick-and-tile home in the heart of Stirling has so many exciting possibilities attached to it, with its generous frontage an indicator of just how commanding your future family abode could be, should it ever take its place. There is also plenty of scope to renovate the existing dwelling and add your own personal modern touches throughout, but the spacious block size means that you can begin to dream about that backyard you have always wanted – alfresco, swimming pool, workshop and all. Internally, your wish of a study, theatre room and a parents' retreat off the master-bedroom suite isn't too far away from reality. No matter what you decide, there is endless potential here that is just waiting to be unleashed.
Features include, but are not limited to:
• A sunken and tiled front lounge room, overlooked by a tiled formal-dining room that opens out to the back patio
• A large central galley-style kitchen with double sinks, a storage pantry, a microwave nook, a gas cooktop and Westinghouse oven for good measure
• A tiled family room with a breakfast bar for quick and casual meals
• Spacious outdoor patio entertaining at the rear, off both the dining and family rooms
• A massive "blank canvas" of a backyard, boasting a large garden shed for storage
• A commodious front master-bedroom suite timber floor-to-wall-to-ceiling built-in wardrobes, plus a private ensuite bathroom with a shower, vanity and under-bench storage
• A second bedroom with low-maintenance timber-look floors and a robe recess, a large tiled third bedroom and a carpeted fourth bedroom with shelves
• Amongst the extras are a practical main family bathroom with a shower and separate bathtub, a laundry with a linen press, separate toilet and external/side access for drying, a separate second toilet, ducted air-conditioning, feature skirting boards, security doors and screens, an instantaneous gas hot-water system, a single lock-up garage, two side-access gates and a circular dual-access driveway with ample parking space for everyone's car.
THE VISION
This promising property sits just metres away from the lovely lakeside Cedric Grebe Sandpiper Reserve and is also around the corner from the sprawling Sheldrake Reserve and other lush local parklands. The fantastic Stirling Village shopping precinct can be found at the end of the street and is home to one of Perth's best IGA supermarkets, a pizzeria, pharmacy, medical clinic and more. This leafy pocket of the suburb is also close to excellent schools, shopping at Roselea, Westfield Innaloo and the new-look Karrinyup and is only minutes from the freeway, public transport (including Stirling Train Station around the corner and a series of bus stops), the CBD and some of Western Australia's finest beaches.- including the revamped Scarborough esplanade. Seize the opportunity here on this prime canvas, where the echoes of the past harmonise with the boundless possibilities of tomorrow!
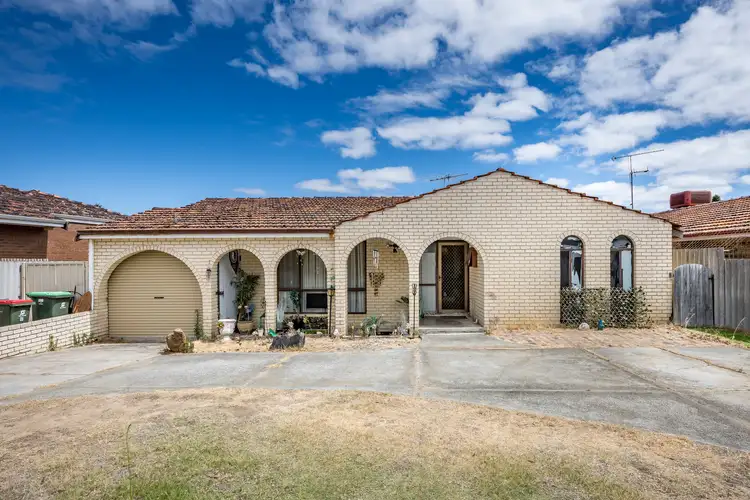
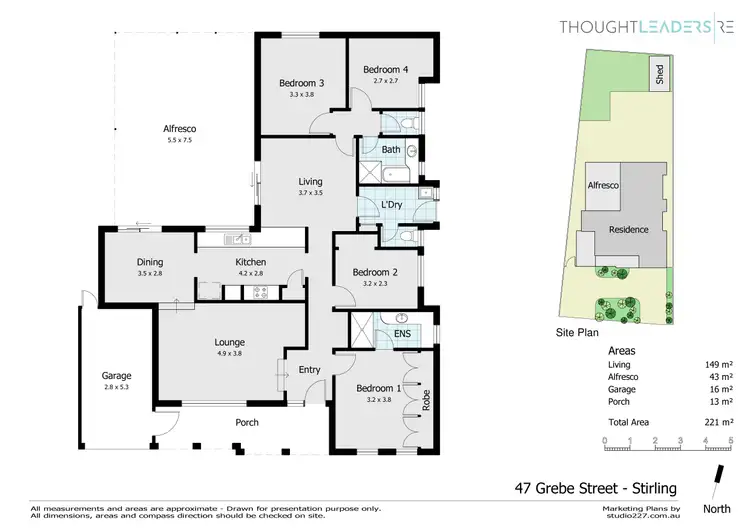
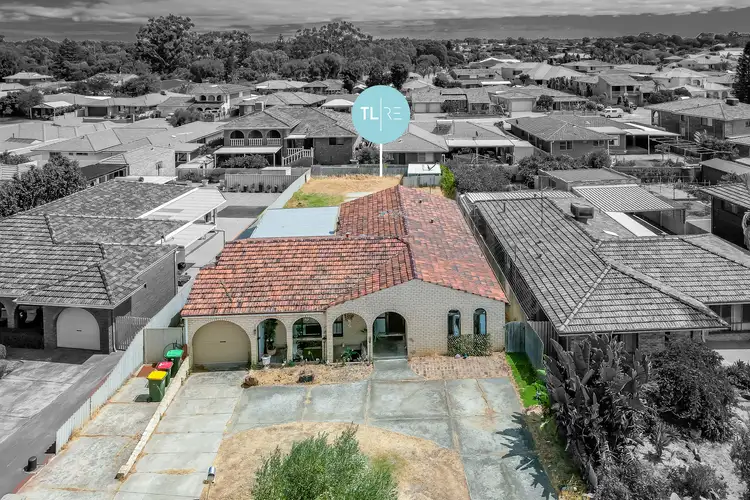
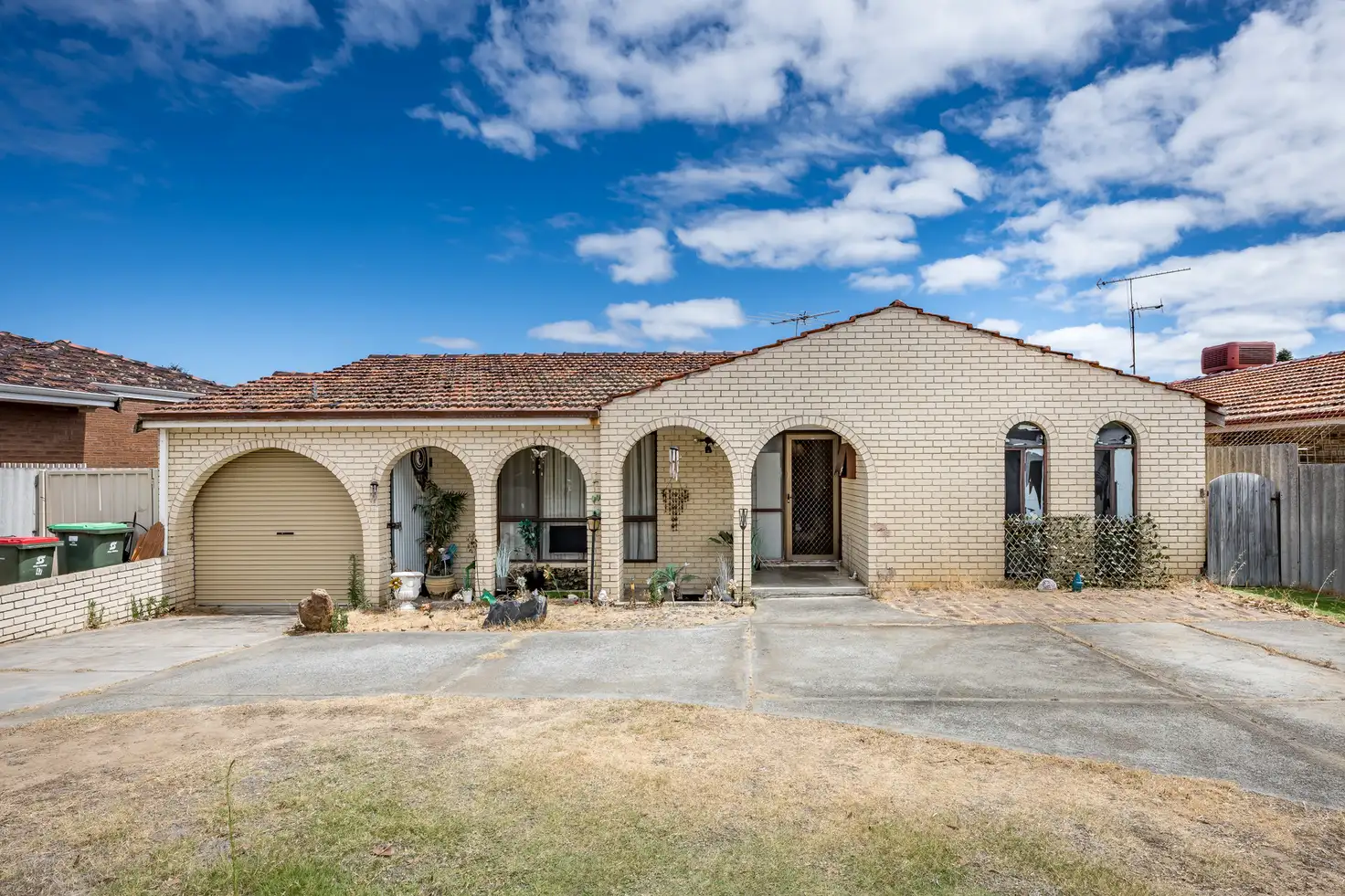


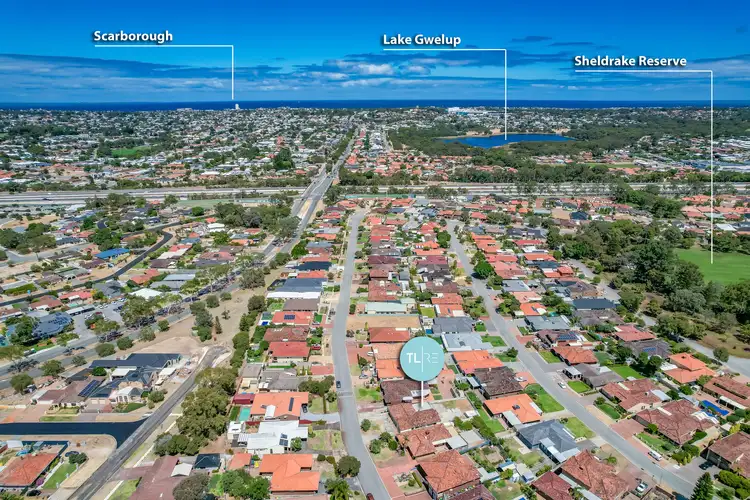
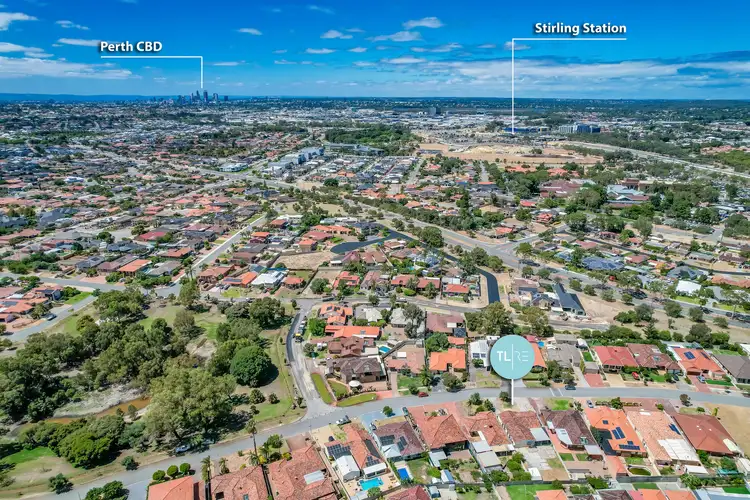
 View more
View more View more
View more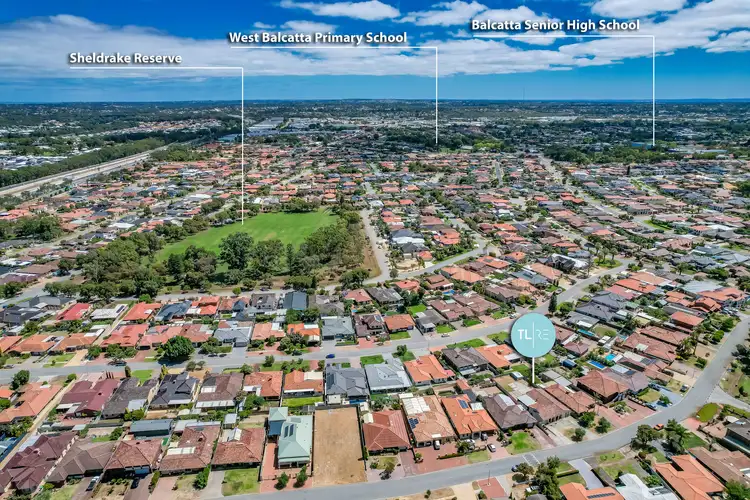 View more
View more View more
View more
