It is with heightened excitement that Ray White Angle Vale & Elizabeth and Steven Ulbrich present this sensational four bedroom home with gorgeous street appeal set in the very popular and in demand suburb of Andrews Farm. Situated on a large 560m2 block (approx.) and with a massive 285m2 build (approx.), this home with multiple living areas, plenty of off-street parking, a massive shed and low maintenance gardens will definitely impress you.
As you enter the home past the lockable front gate, you are met with linoleum flooring throughout. The carpeted master bedroom to your right offers a feature wall, recessed windows, a fan, a walk in robe with shelving units and an ensuite comprising of a shower and a toilet. The remaining bedrooms are also carpeted and generous in size with built in robes. The second bathroom comes complete with a bath, a shower, a separate vanity and a toilet nearby. The spacious laundry has plenty of room for all your washing needs, including a linen cupboard and provides you with access outside.
The second tiled living space with a ceiling fan is a perfect area for children to distance themselves from the open plan kitchen and family/dining areas. It could be used as a home theater room or to anticipate the arrival of your new billiards table. The choices here are endless. The entire home will keep you wonderfully cool in summer with its ducted evaporative air conditioner and warm in winter with the combustion heater.
Venturing to the open plan kitchen/dining/living space, the kitchen will provide you with plenty of cabinetry and ample bench space. The kitchen comes complete with an upright gas/electric cooker, a built in pantry, a Pura Tap, a skylight and a dishwasher with the area overlooking the meals and family room, never leaving you feeling left out of any of the action whilst preparing warm home cooked meals. There is an additional split system reverse cycle air conditioner and a fan in the dining room to allow you to dine in year round comfort.
As you head outside through the sliding glass doors you will be met with a massive undercover paved entertainment space that wraps around the home, perfect for year round gatherings among family and friends and out of the weather elements. Alongside the pergola is a large lockable shed with roller door access which can house multiple vehicles and machinery out of sight. Also in the backyard you'll find garden beds, a neat array of shrubs and trees for those green thumb enthusiasts and plenty of grass so the children and their pets can play to their hearts content.
With a rainwater tank, a solar system, roller shutters on windows to reduce energy output and the home located close to all your local amenities, this home is sure to sell quickly. Note down the open time so you don't become another statistic that misses out!
FEATURES YOU WILL LOVE:
• 560m2 block (approx.)
• 285m2 build size (approx.)
• Off street parking behind gate
• Linoleum flooring throughout
• Four carpeted bedrooms
• Master bedroom with a fan, a BIR and an ensuite
• Remaining bedrooms with BIR's
• Second tiled living area with a fan
• Second bathroom with a bath, a shower and a separate toilet
• Laundry with a linen cupboard
• Kitchen with an upright cooker, a Pura Tap, a dishwasher and a pantry
• Ducted evaporative cooling
• Combustion heater
• Split system air conditioning and a fan to dining area
• Enclosed carport leading up to shed
• Paved undercover entertainment area
• Large shed with roller door access
• Rainwater tank
• Grassed area with garden beds
• Solar
• Roller shutters
• Low maintenance gardens and lawn
• 12 min walk to St Columba College (R-YR12)
• 10 min walk to public transport
• 4 min drive to cafes/restaurants
• 8 min drive to Munno Para Shopping Centre
• 30 min drive to the Adelaide CBD
Curious too? Have our multi-award-winning agent come out and provide you with a market update on your home or investment! Call Steven Ulbrich on 0484 277 674 or click on the link https://raywhiteanglevale.com.au/agents/steven-ulbrich/118894
To put in an Offer to Purchase online please follow the link: https://forms.monday.com/forms/47b392bf41a9d21d63d4b3115313f956?r=use1
Disclaimer: We have obtained all information in this document from sources we believe to be reliable; However, we cannot guarantee its accuracy and no warranty or representative is given or made as to the correctness of information supplied and neither the owners nor their agent can accept responsibility for error or omissions. Prospective purchasers are advised to carry out their own investigations. All inclusions and exclusions must be confirmed in the contract of sale.
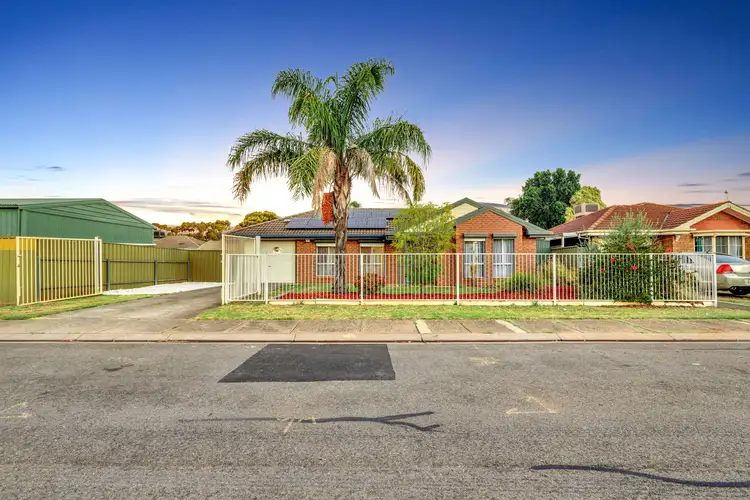
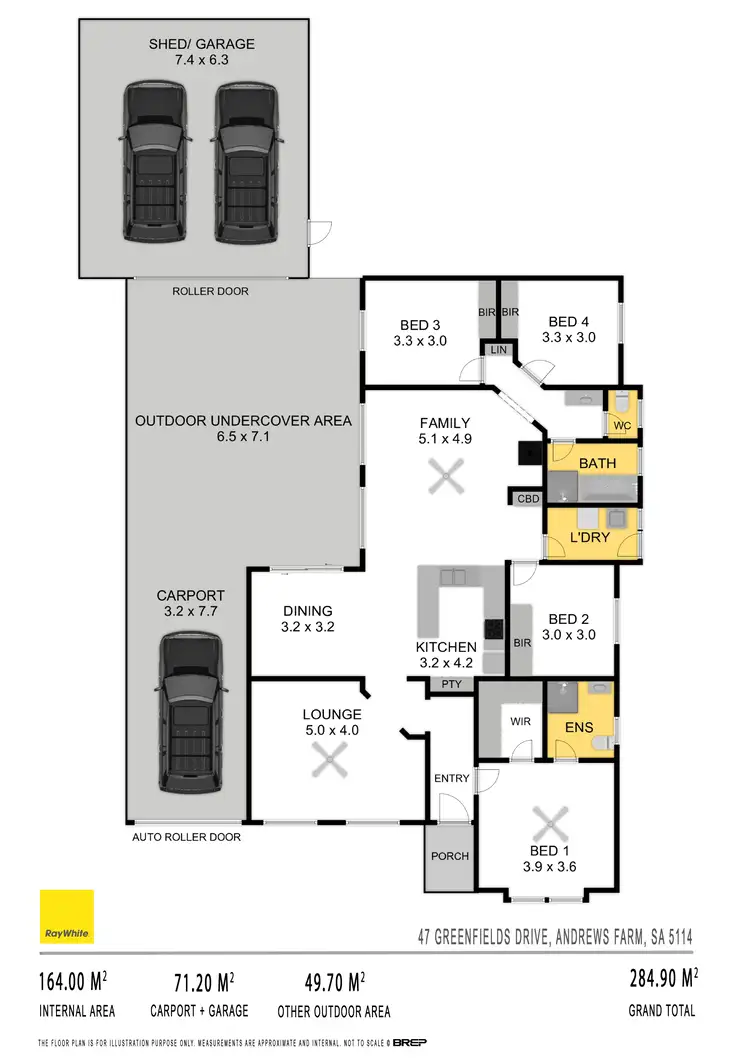

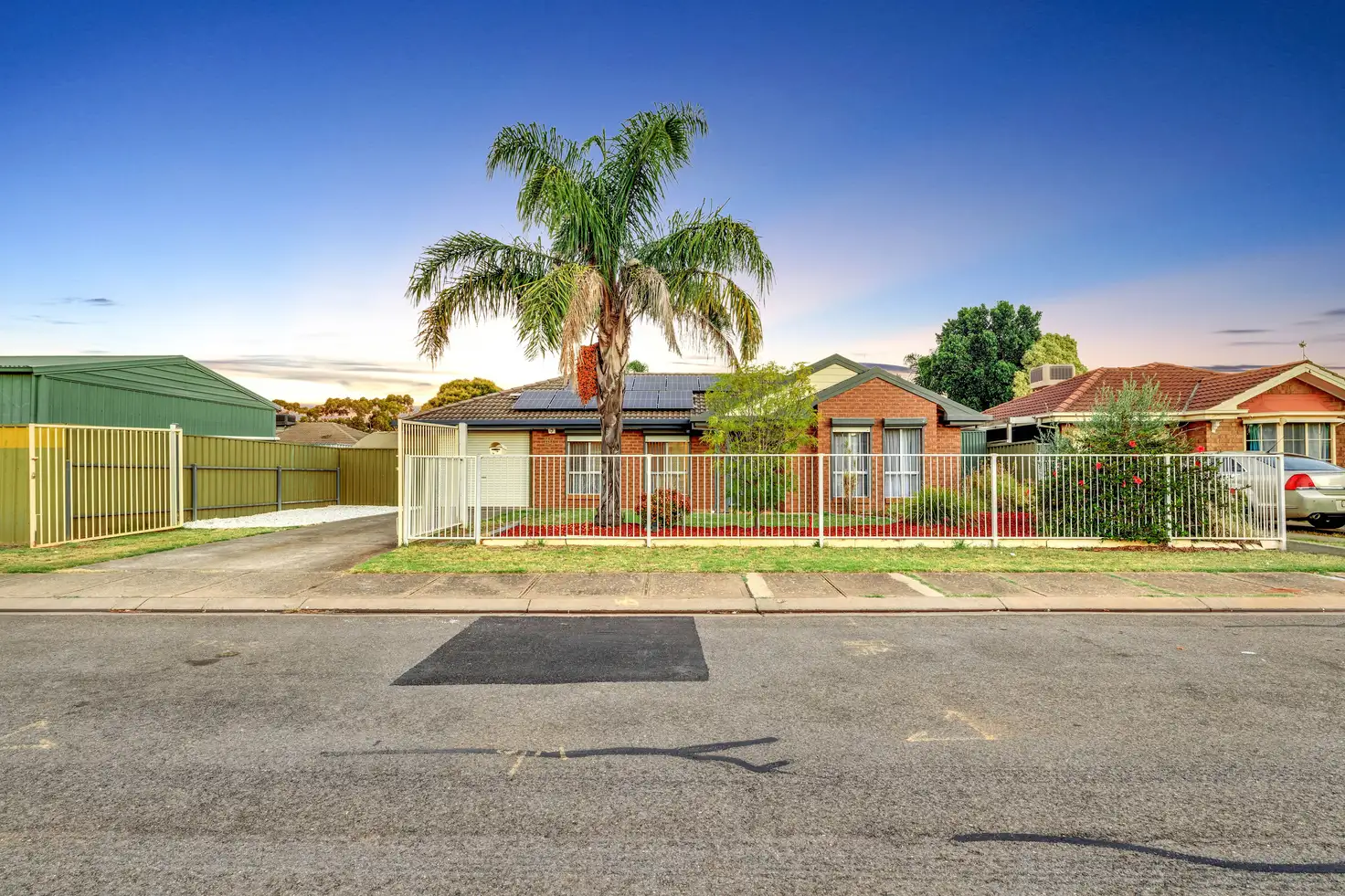


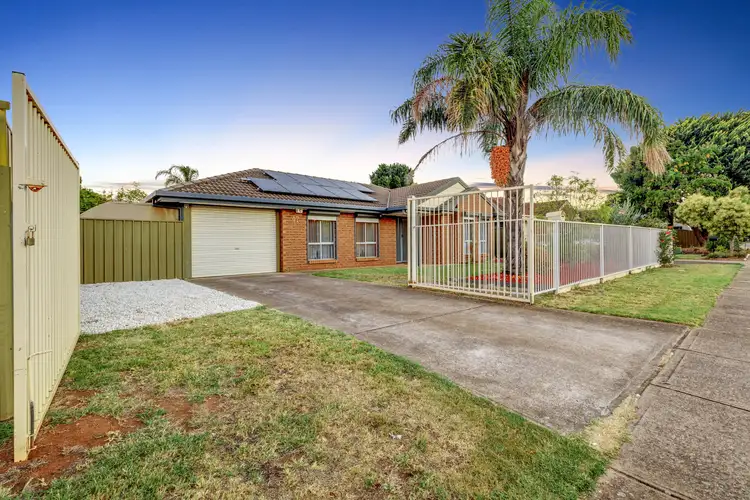
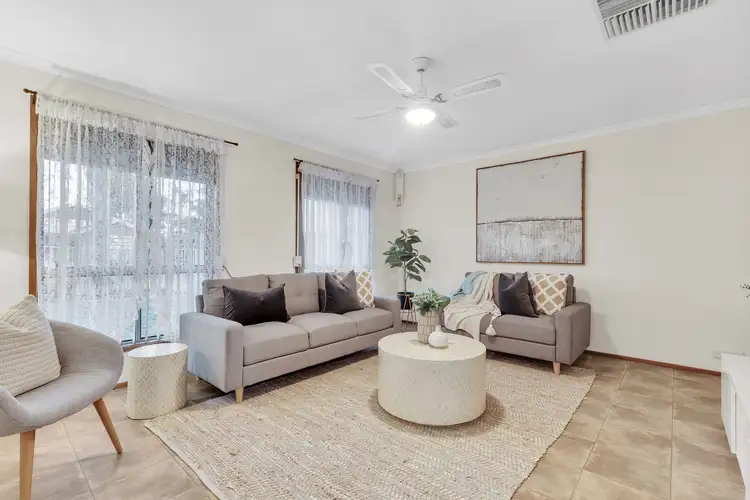
 View more
View more View more
View more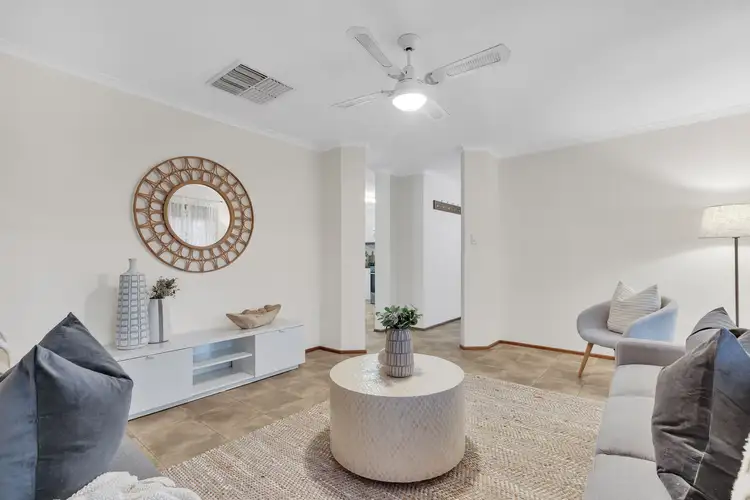 View more
View more View more
View more
