Price Undisclosed
4 Bed • 2 Bath • 3 Car • 716m²
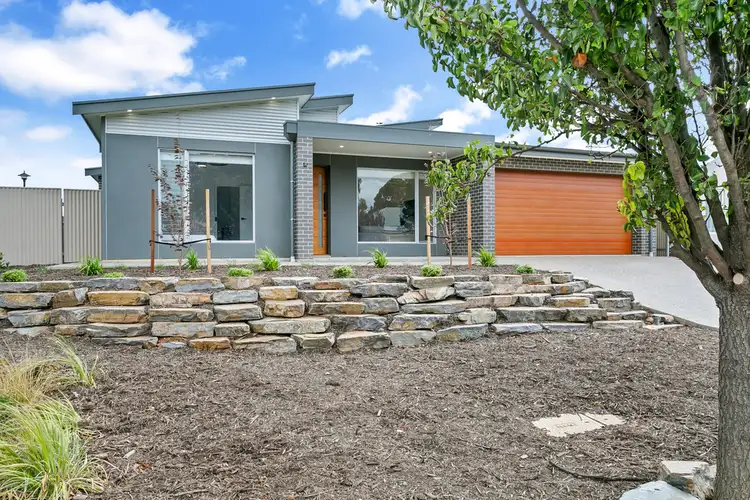
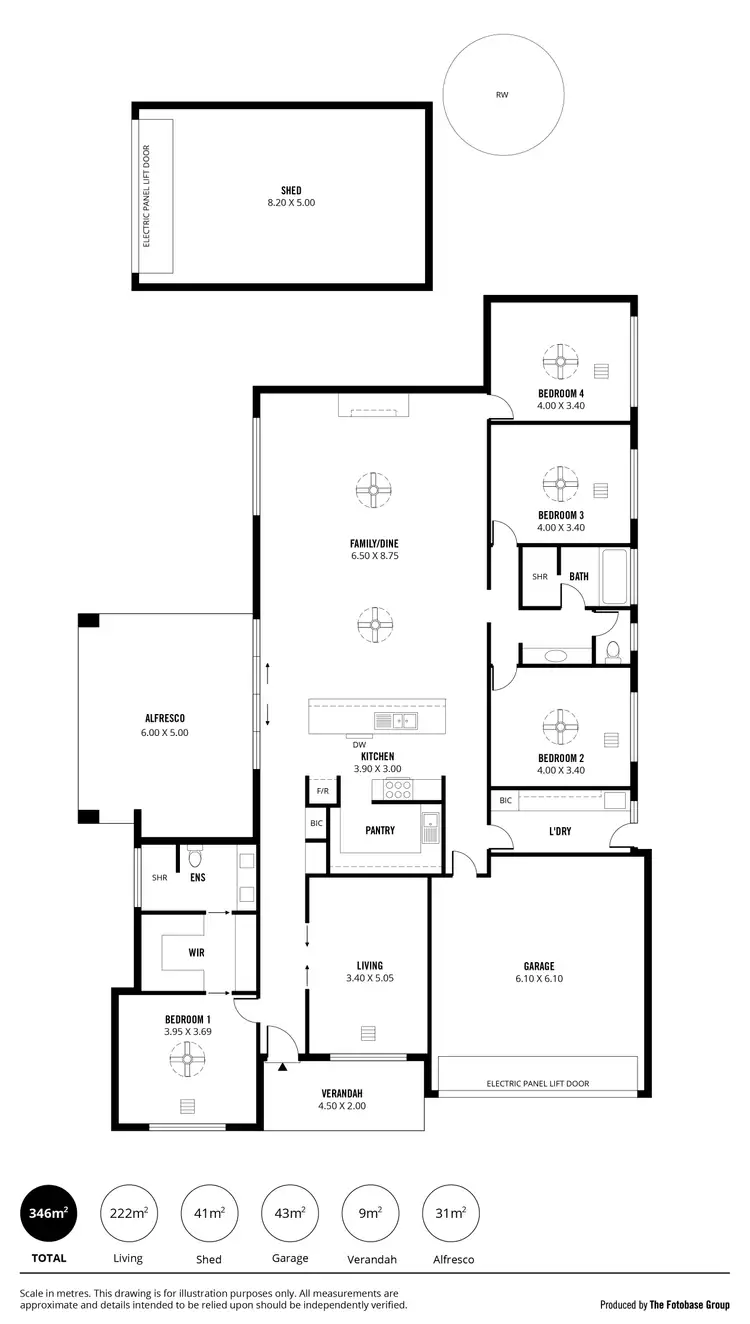
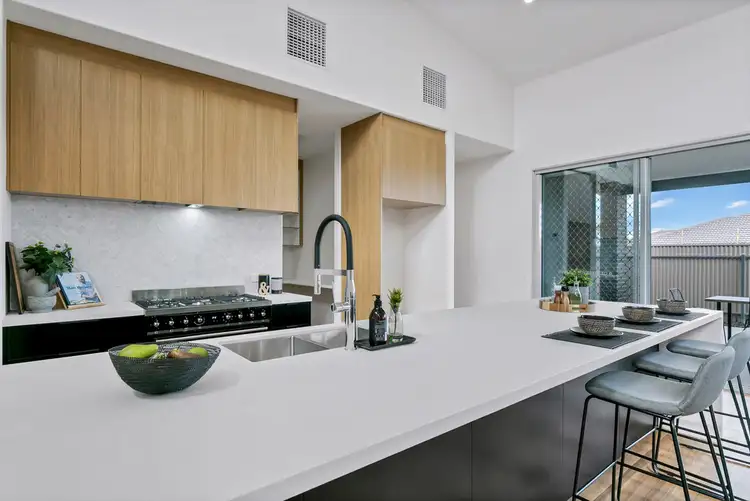
+26
Sold



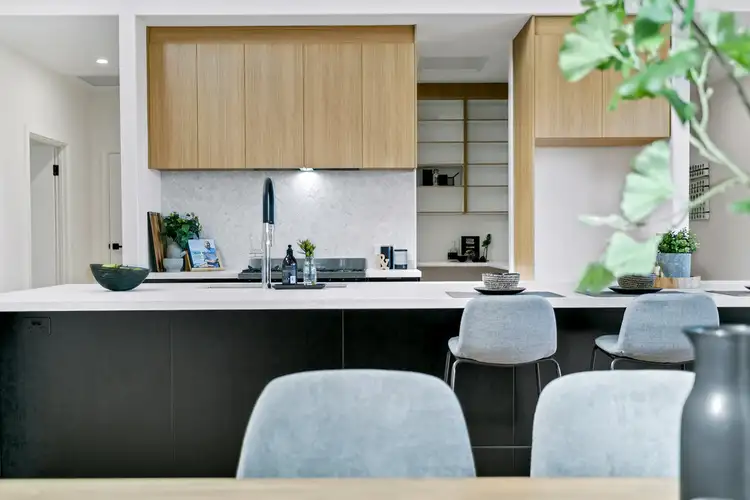
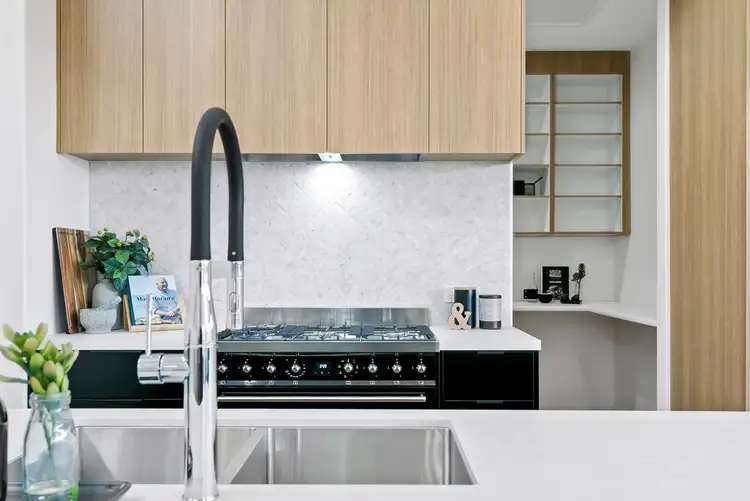
+24
Sold
47 Hampden Way, Strathalbyn SA 5255
Copy address
Price Undisclosed
- 4Bed
- 2Bath
- 3 Car
- 716m²
House Sold on Tue 20 Aug, 2019
What's around Hampden Way
House description
““A Master Stroke””
Property features
Other features
Built-In Wardrobes, Garden, Secure Parking, Formal LoungeBuilding details
Area: 222m²
Land details
Area: 716m²
Property video
Can't inspect the property in person? See what's inside in the video tour.
Interactive media & resources
What's around Hampden Way
 View more
View more View more
View more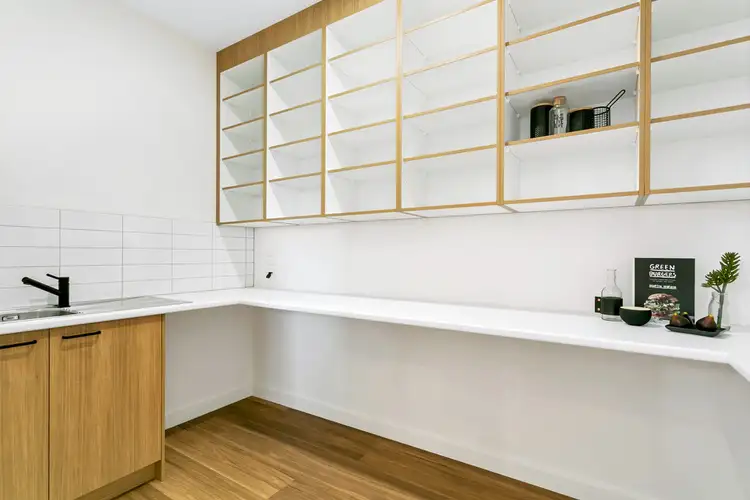 View more
View more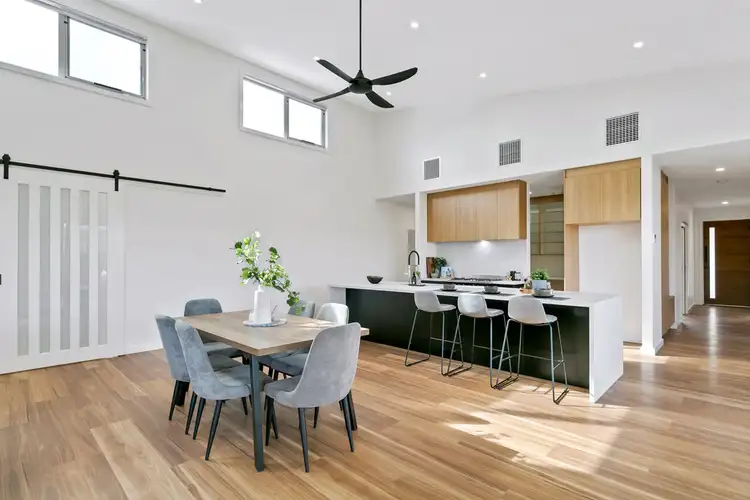 View more
View moreContact the real estate agent

Nick Grosvenor
Raine & Horne Strathalbyn
0Not yet rated
Send an enquiry
This property has been sold
But you can still contact the agent47 Hampden Way, Strathalbyn SA 5255
Nearby schools in and around Strathalbyn, SA
Top reviews by locals of Strathalbyn, SA 5255
Discover what it's like to live in Strathalbyn before you inspect or move.
Discussions in Strathalbyn, SA
Wondering what the latest hot topics are in Strathalbyn, South Australia?
Similar Houses for sale in Strathalbyn, SA 5255
Properties for sale in nearby suburbs
Report Listing
