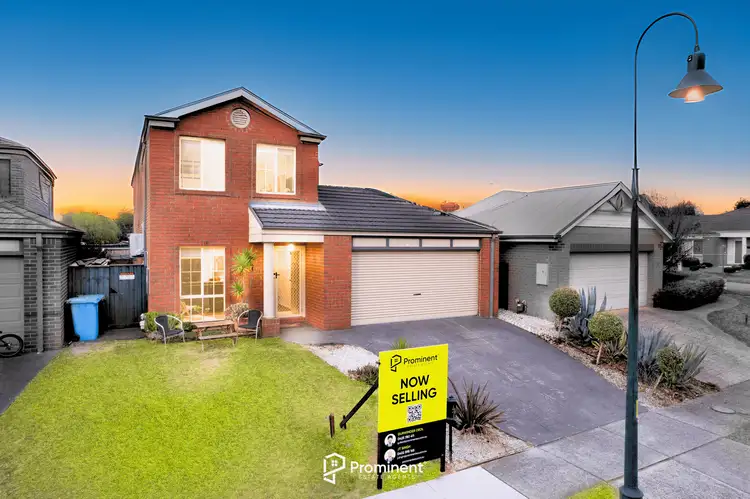This stunning residence makes a statement from the moment you see it. Situated in a coveted park-facing location, this home blends elegance, comfort, and convenience to create the perfect family haven.
Nestled in the heart of Narre Warren South, its within walking distance of schools, parklands, public transport, and shops. Everything you need is right at your fingertips.
Step inside to be greeted by a spacious guest lounge area, an inviting space that sets the tone for the rest of the home. High ceilings and light-filled interiors create a sense of warmth and openness throughout.
The generously sized stone benchtop kitchen is a chefs delight, featuring a dishwasher, electric oven, and 5-burner gas cooktop. Multiple living areas provide flexibility for your family, including a cozy lounge with a Coonara wood heater and a family room with a meals area, ideal for gatherings.
Upstairs, the master bedroom is a true retreat. Overlooking the park, it boasts a brand-new, luxurious ensuite with a double vanity and ample storage. The three additional bedrooms are located at the back of the home for added privacy, sharing a central bathroom and toilet.
The outdoor area is equally impressive, with a sizeable pergola and decking overlooking the expansive rear gardena perfect space for entertaining while the kids and pets play.
Additional features include:
Brand-new, luxurious ensuite
Brand-new ducted heating system
Two split-system air conditioners in living areas and one in the master bedroom
Solar panels for energy efficiency
Double remote garage with rear access
Located in a highly sought-after area, this home is surrounded by excellent schools, including Narre Warren South P-12 College, Trinity Catholic Primary School, Waverley Christian College, and Strathaird Primary. Shopping is effortless, with Amberley Park Shopping Centre, Casey Central Shopping Centre, and Fountain Gate Shopping Centre just a short drive away. The Narre Warren Train Station and M1 Freeway are also within close proximity, ensuring easy connectivity.
Dont miss this opportunity to make this park-facing gem your forever home. Contact us today to arrange a viewing!
Disclaimer: While every effort has been made to ensure the accuracy of this information, buyers are encouraged to conduct their own due diligence to verify details.
Due Diligence Checklist:
https://www.consumer.vic.gov.au/housing/buying-and-selling-property/checklists/due-diligence








 View more
View more View more
View more View more
View more View more
View more
