MODERN FAMILY LIVING AT ITS FINEST
Ross Whiston and Sallyann Vivian of Ray White Gawler East proudly Welcome you to 47 Highfield Drive, Hillbank a stunning 4-bedroom plus study home offering the perfect blend of modern convenience and comfortable living.
As you enter, you'll be greeted by the master bedroom, featuring a spacious walk-in robe and a luxurious ensuite with floor-to-ceiling tiles, a stone benchtop, and an automatic hot water system by Rinnai.
The well-appointed kitchen is a chef's delight, equipped with gas cooking, a Pura Tap, stainless steel appliances, and a built-in pantry. For year-round comfort, the home features evaporative cooling and gas furnace heating. The separate living and dining areas provide ample space for family gatherings and entertaining guests.
Bedrooms 2, 3, and 4 are thoughtfully designed with built-in robes and ceiling fans, ensuring comfort for all family members. The main bathroom also boasts floor-to-ceiling tiles and a stone benchtop, maintaining a consistent, elegant style throughout the home.
The well-appointed kitchen is a chef's delight, equipped with gas cooking, a Pura Tap, stainless steel appliances, and a built-in pantry. For year-round comfort, the home features evaporative cooling and gas furnace heating.
Step outside to discover a beautiful outdoor entertaining area, complete with a pergola, lighting, and outdoor blinds-perfect for alfresco dining or relaxing with a good book. The garden is a true oasis, featuring a water feature and several rainwater tanks, including a 3000-litre tank with a pump and two additional 1000-litre tanks, ensuring your garden stays lush and vibrant.
Additional features include a shed with single-phase power, two garden sheds for extra storage, and convenient parking out front for extra cars, trailers, or a caravan. The side access and proximity to public transport, with a bus stop directly out front, add to the home's convenience and accessibility.
Additionally:
Year Built - 1993 (approx.)
Wall Construction - Brick
Land Size - 740m2 (approx.)
Floor Area - 193sqm (approx.)
Frontage - 21.5m (approx.)
Zoning - HN - Hills Neighbourhood
Local Council - Playford Council
Estimated Rental Return - $580.00 - $680.00 pw (approx.)
Council Rates - $550.00 qtr. (approx.)
Water Rates (excluding Usage) - $165.00 qtr. (approx.)
Es Levy - $149.00 p.a (approx.)
Easement(s) - YES
Encumbrance(s) - YES
Sewerage - Mains
47 Highfield Drive offers everything you need for a comfortable, modern lifestyle. Don't miss the opportunity to make this beautiful house your new home.
Contact Ross Whiston on 0418 643 770 or Sallyann Vivian on 0419 849 168 to organise your viewing appointment today.
Want to find out where your property sits within the market? Have one of our multi-award-winning agents come out and provide you with a market update on your home or investment!
Disclaimer: Every care has been taken to verify the correctness of all details used in this advertisement. However, no warranty or representative is given or made as to the correctness of information supplied and neither the owners nor their agent can accept responsibility for error or omissions.
Ray White Gawler East
RLA 327 615
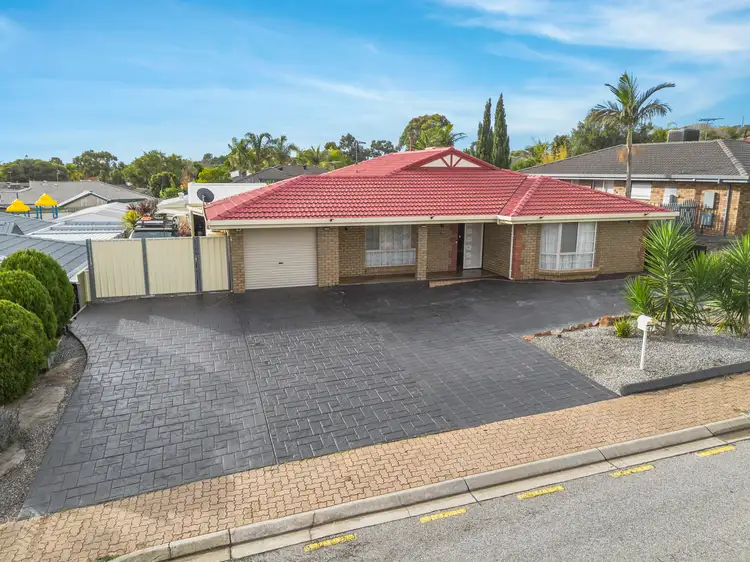
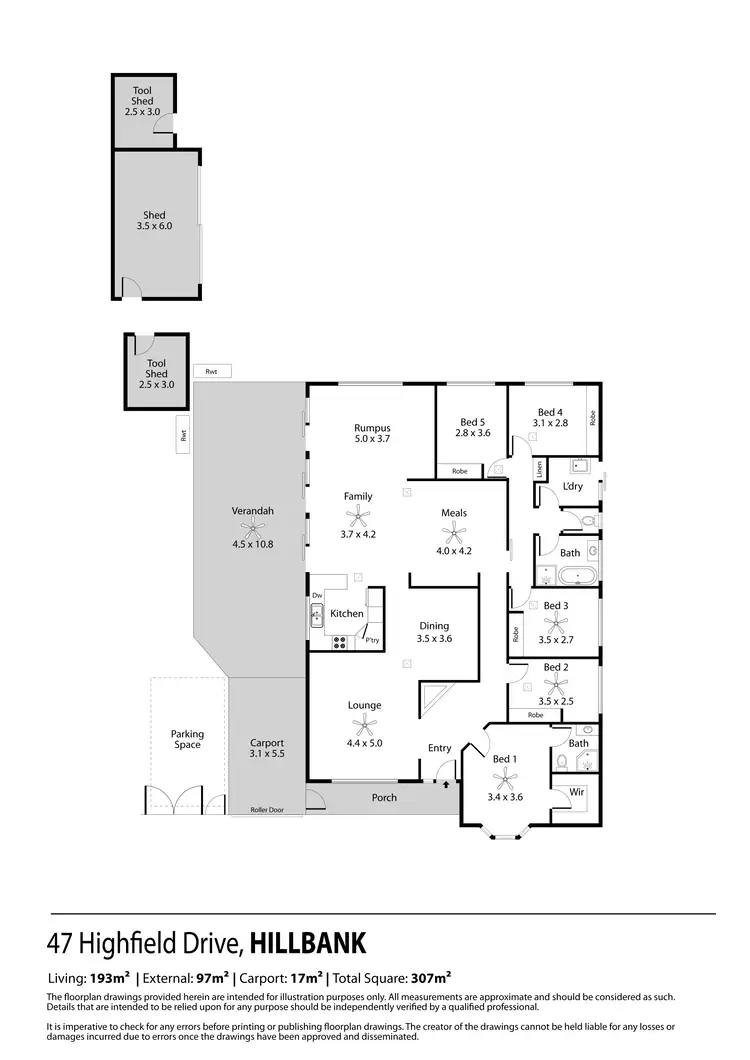
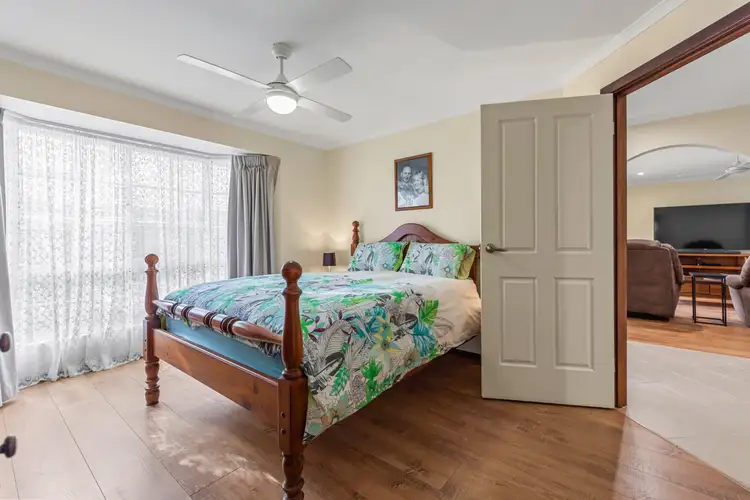



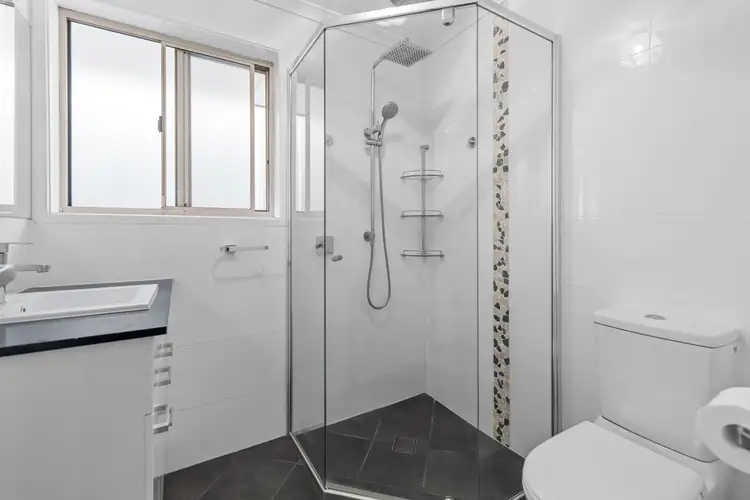
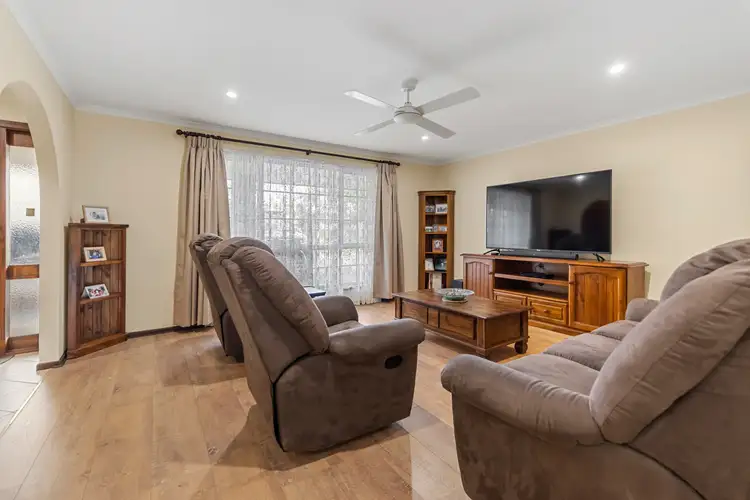
 View more
View more View more
View more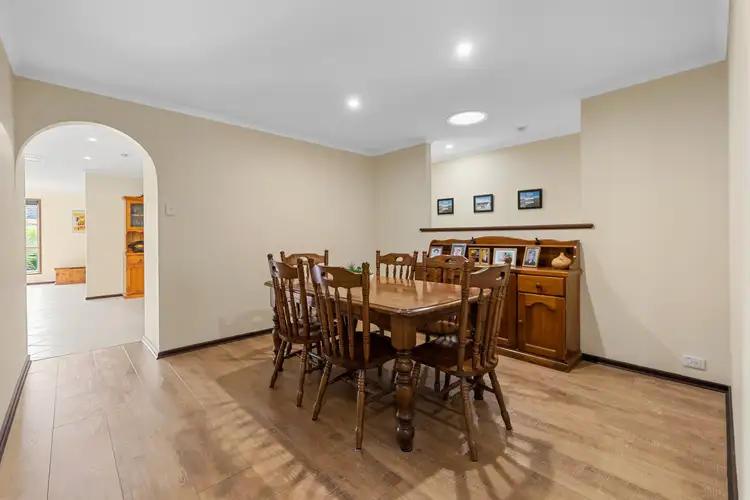 View more
View more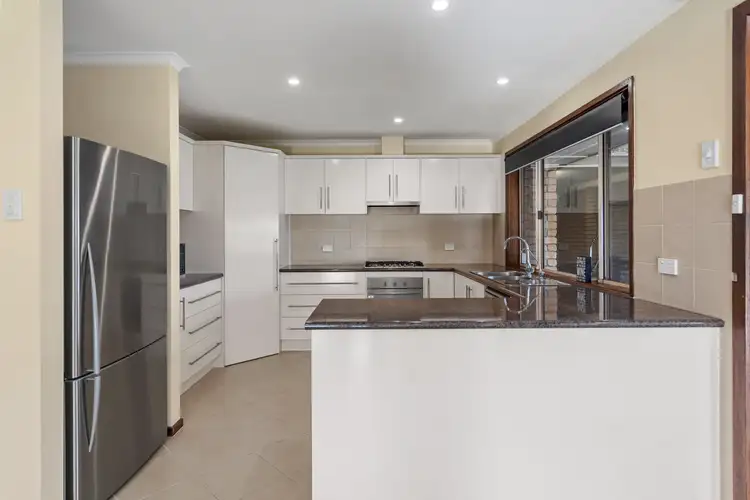 View more
View more
