Price Undisclosed
4 Bed • 2 Bath • 2 Car
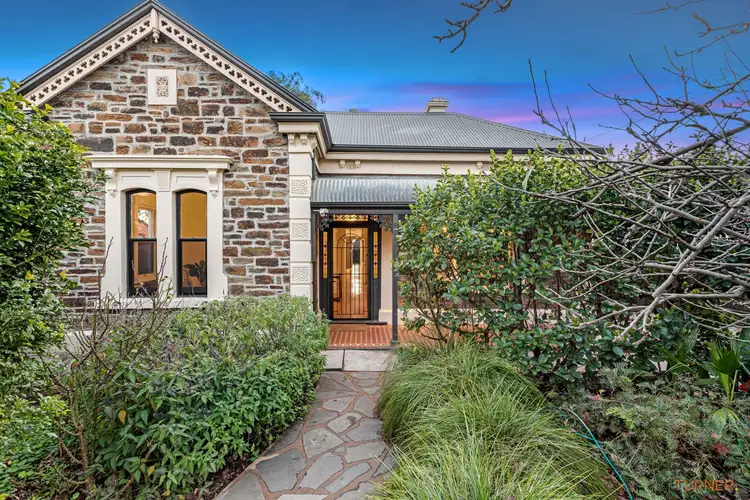
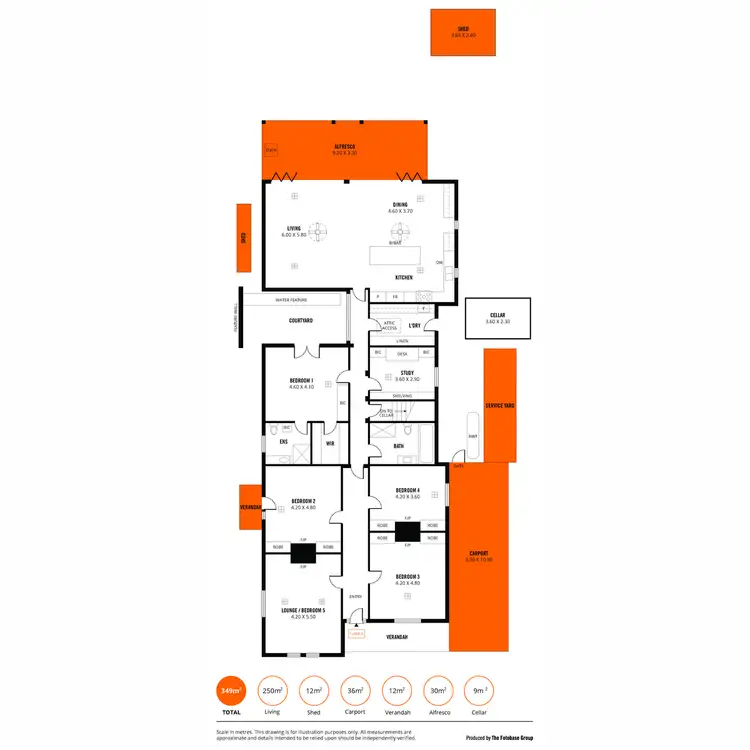
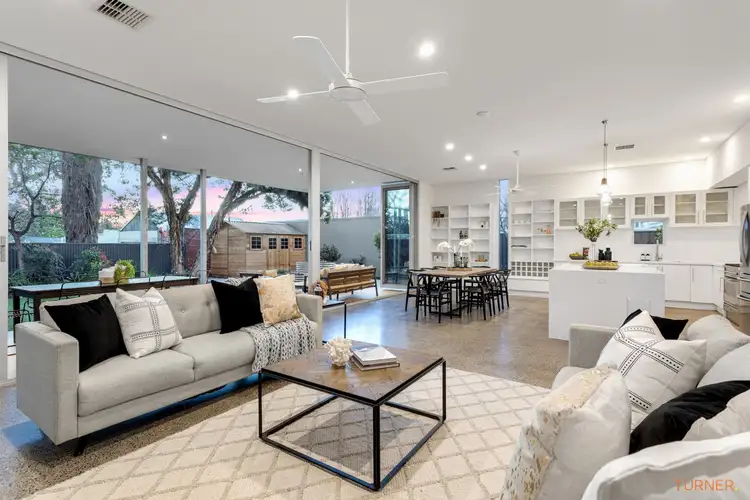
+19
Sold
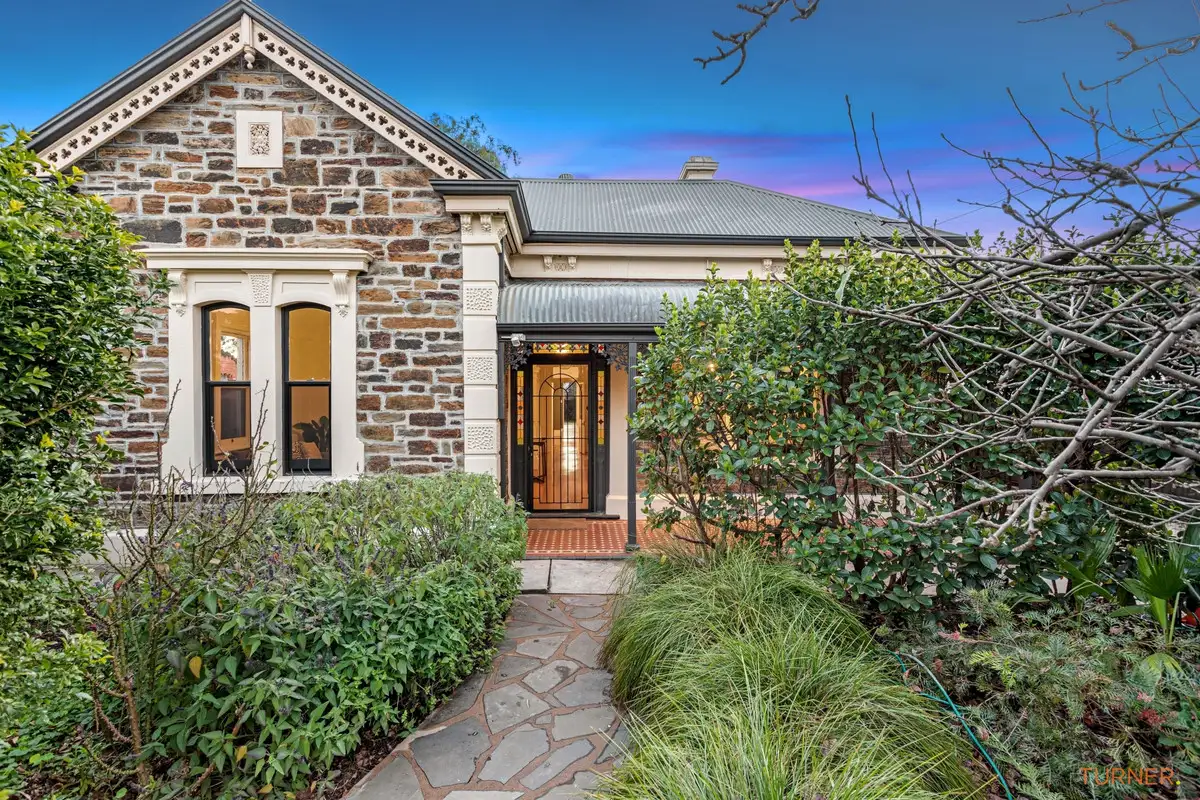


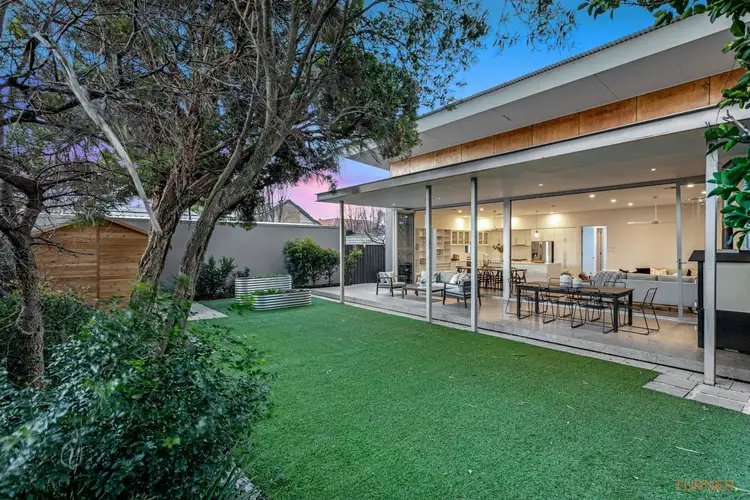
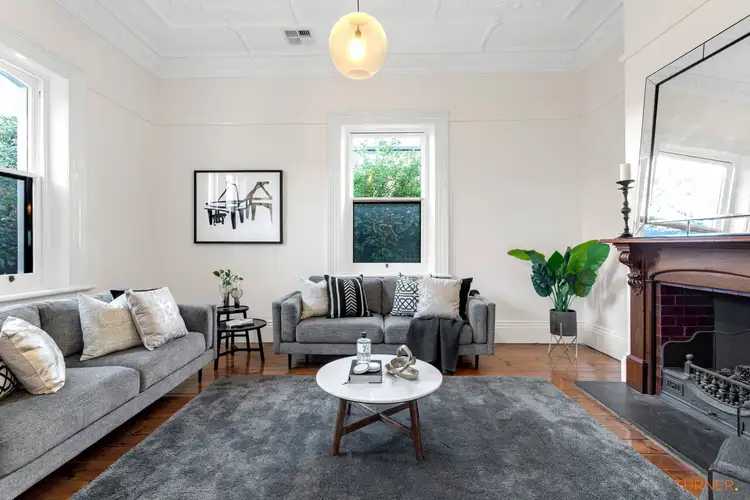
+17
Sold
47 Howard Street, Beulah Park SA 5067
Copy address
Price Undisclosed
- 4Bed
- 2Bath
- 2 Car
House Sold on Sat 28 Aug, 2021
What's around Howard Street
House description
“Contracted @ Auction By Josh Edgar”
Property features
Other features
reverseCycleAirConBuilding details
Area: 349m²
Interactive media & resources
What's around Howard Street
 View more
View more View more
View more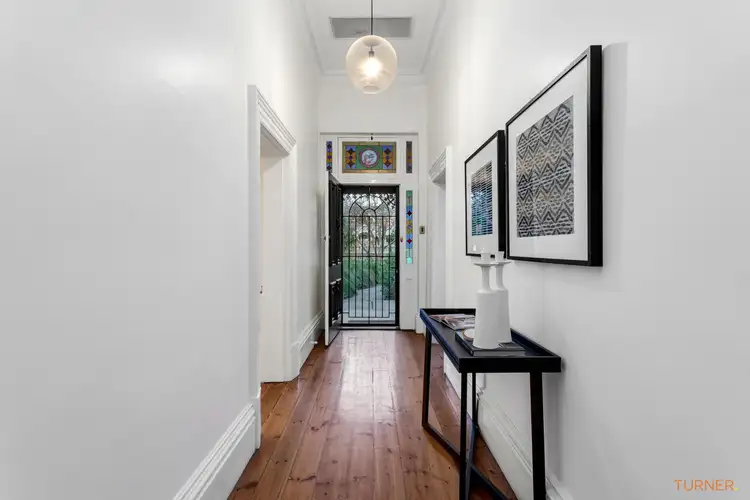 View more
View more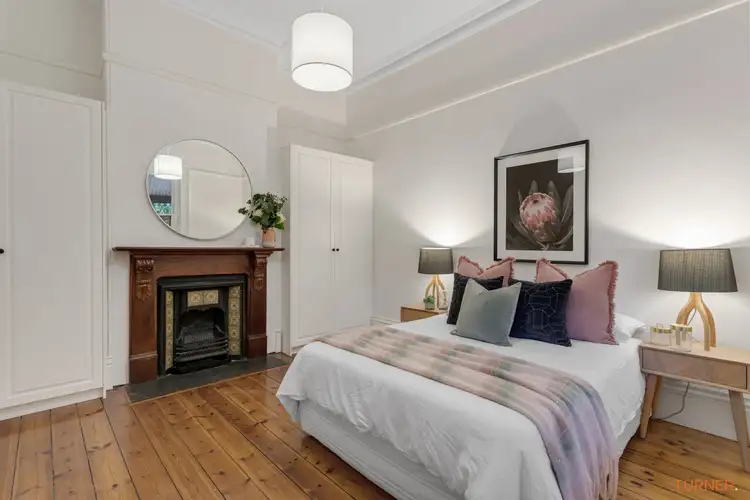 View more
View moreContact the real estate agent

Josh Edgar
Turner Real Estate Adelaide
0Not yet rated
Send an enquiry
This property has been sold
But you can still contact the agent47 Howard Street, Beulah Park SA 5067
Nearby schools in and around Beulah Park, SA
Top reviews by locals of Beulah Park, SA 5067
Discover what it's like to live in Beulah Park before you inspect or move.
Discussions in Beulah Park, SA
Wondering what the latest hot topics are in Beulah Park, South Australia?
Similar Houses for sale in Beulah Park, SA 5067
Properties for sale in nearby suburbs
Report Listing
