Price Undisclosed
4 Bed • 3 Bath • 2 Car • 750m²
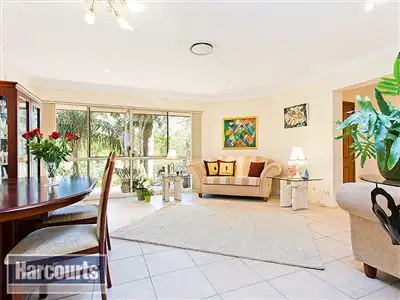
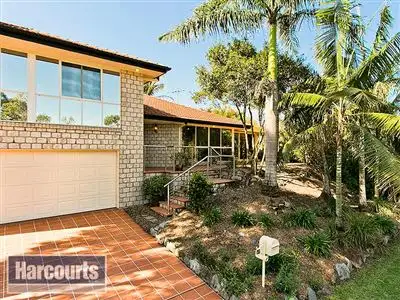
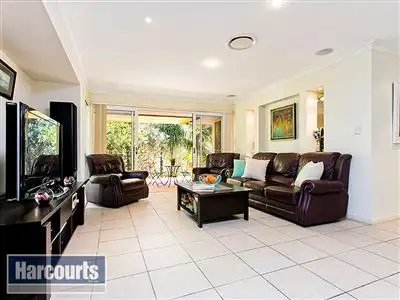
+12
Sold



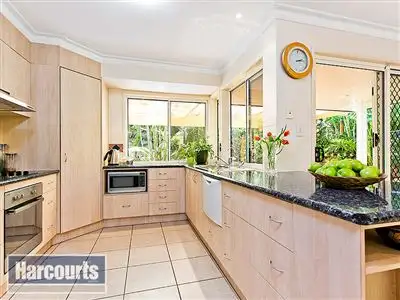
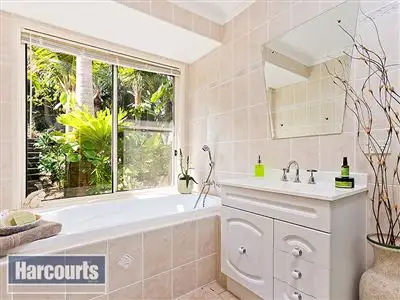
+10
Sold
47 Inverness Street, Upper Kedron QLD 4055
Copy address
Price Undisclosed
- 4Bed
- 3Bath
- 2 Car
- 750m²
House Sold on Mon 24 Nov, 2014
What's around Inverness Street
House description
“Under Contract!”
Property features
Other features
Property condition: Excellent Property Type: House House style: Lowset Garaging / carparking: Double lock-up Construction: Brick Joinery: Timber Roof: Concrete tile and Tile Insulation: Walls, Ceiling Walls / Interior: Gyprock Flooring: Tiles and Floating Window coverings: Blinds (Vertical) Property features: Safety switch, Smoke alarms, Other (Monitored alarm system) Kitchen: Original, Open plan, Dishwasher, Separate cooktop, Separate oven, Rangehood, Double sink, Microwave, Pantry and Finished in (Laminate) Living area: Formal lounge, Formal dining, Open plan Main bedroom: King and Built-in-robe Bedroom 2: Double and Built-in / wardrobe Bedroom 3: Double and Built-in / wardrobe Bedroom 4: Single Main bathroom: Bath, Separate shower, Heater Laundry: Separate Views: Bush, Private Aspect: South Outdoor living: Entertainment area (Covered), Garden, BBQ area (with lighting, with power) Fencing: Land contour: Sloping Grounds: Backyard access, Landscaped / designer Garden: Garden shed (Sizes: 1m x 2m, Number of sheds: 1) Sewerage: Mains Locality: Close to transport, Close to shops, Close to schoolsLand details
Area: 750m²
What's around Inverness Street
 View more
View more View more
View more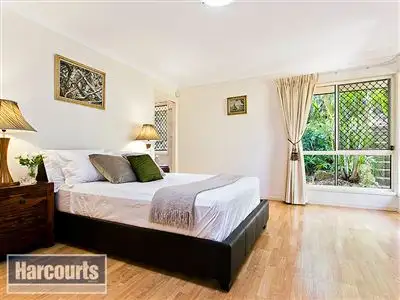 View more
View more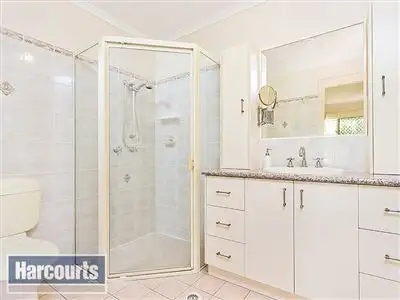 View more
View moreContact the real estate agent
Nearby schools in and around Upper Kedron, QLD
Top reviews by locals of Upper Kedron, QLD 4055
Discover what it's like to live in Upper Kedron before you inspect or move.
Discussions in Upper Kedron, QLD
Wondering what the latest hot topics are in Upper Kedron, Queensland?
Similar Houses for sale in Upper Kedron, QLD 4055
Properties for sale in nearby suburbs
Report Listing

