Perfectly positioned on an elevated 601m2 block with a northerly aspect is this stunning single story family home. Flawlessly renovated and meticulously maintained, this home offers the perfect blend of contemporary style and family friendly living.
As you step through the front door, you will be greeted by a gorgeous tiled foyer designed to welcome you home after a long day. To your right, you will find one of the guest bedrooms which is generous in size and offers built in wardrobes, ceiling fan and the benefit of additional natural light via the northern aspect.
If you walk back through the foyer, it will then lead you to the Master Suite which has been designed with comfort and luxury in mind. Offering enormous floor space for your king size bed, air conditioning, ceiling fan, spacious walk in robe plus a beautifully renovated ensuite with sleek tiling, floating vanity and luxurious shower.
Continuing through toward the main part of the home, you will be captivated by the expansive family lounge room which offers an abundance of floor space for families of all sizes, air conditioning and ceiling fan to ensure year round comfort plus a wall niche to showcase your art and/or family photos.
The heart of the home features a large airconditioned open plan kitchen, living and dining design which flows out to the covered alfresco - creating the perfect transition between indoor and outdoor living. The kitchen is generous in size and has been renovated with sleek cabinetry, stone benchtops, breakfast bar, double sink and dishwasher.
Moving past the kitchen, you will find a modern family bathroom with a separate toilet and another 2 generous guest bedrooms which have both been finished off with built in wardrobes and ceiling fans (plus air conditioning to bedroom 2). Finishing off the interior is a remote controlled double lockup garage and laundry space.
The exterior of the property is just as impressive, providing unmatched street appeal with the earthy colour tones of the home contrasting beautifully with the dark fencing. Finished off with side access potential, a generous covered alfresco, 5kW solar, water tank and a fully fenced yard for the kids and pets - this property is sure to tick the boxes for even the most discerning buyer.
Features include:
- 4 generous built-in bedrooms (master with a WIR)
- 2 modern bathrooms (including the ensuite to the master)
- King size master suite with air conditioning, ceiling fan, walk in robe and gorgeously renovated ensuite)
- Double lock up garage with a built in laundry nook
- Enormous family lounge room
- Open plan living, dining and kitchen
- Renovated kitchen with sleek cabinetry, stone benchtops, breakfast bar, double sink and dishwasher.
- LED downlighting to the lounge, kitchen, living and dining
- Air conditioning to the lounge, kitchen, living/dining, master bedroom and 2nd bedroom
- Large covered alfresco
- Fully fenced yard with plenty of space for the kids and pets
- 5kW solar power system
- Security screens throughout
- Water tank
Location Highlights
- 2 mins to the Joyner Central Shopping Centre (currently under construction)
- 4 mins to Genesis Christian College
- 4 mins to North Pine Golf Club
- 5 mins to Warner Shopping Centre
- 5 mins to Forgan Park at Lake Samsonvale
- 5 mins to Bray Park State High School
- 6 mins to Lawnton State School
- 6 mins to Bray Park State Primary School
- 6 mins to Holy Spirit School
- 7 mins to Lawnton Train Station
- 7 mins to Petrie State School
- 9 mins to UniSC Moreton Bay
Located in a highly sought-after area and just a stones throw from local schools, shops and transport - this property is sure to impress and must be seen to be fully appreciated.
Call today to arrange a suitable time to inspect.
*IMPORTANT* Whilst every care is taken in the preparation of the information contained in this marketing, Clark Partners Real Estate will not be held liable for any error in typing or information. All information is considered correct at the time of advertising.
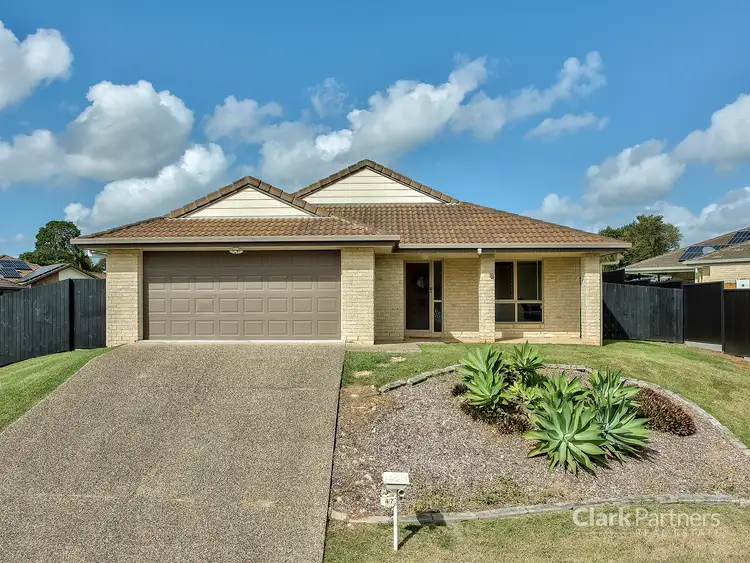
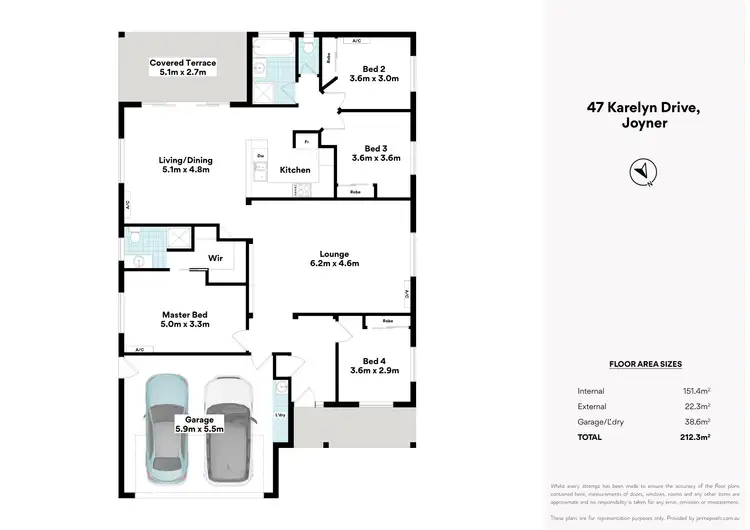
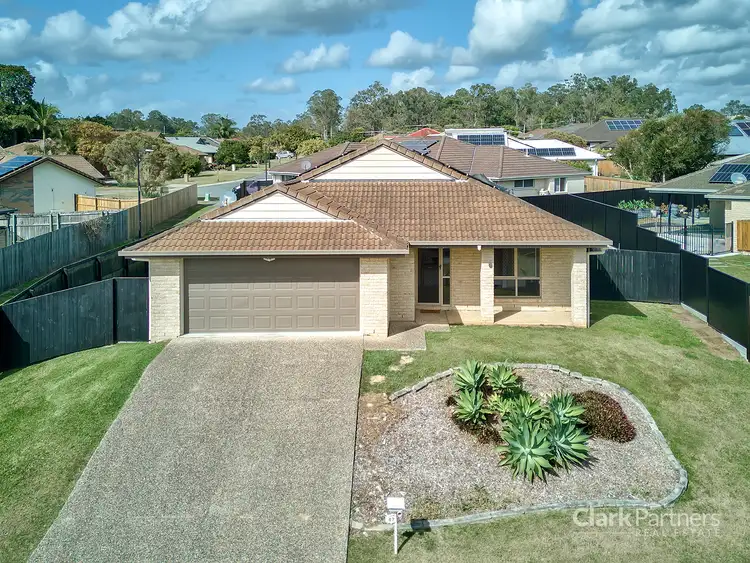
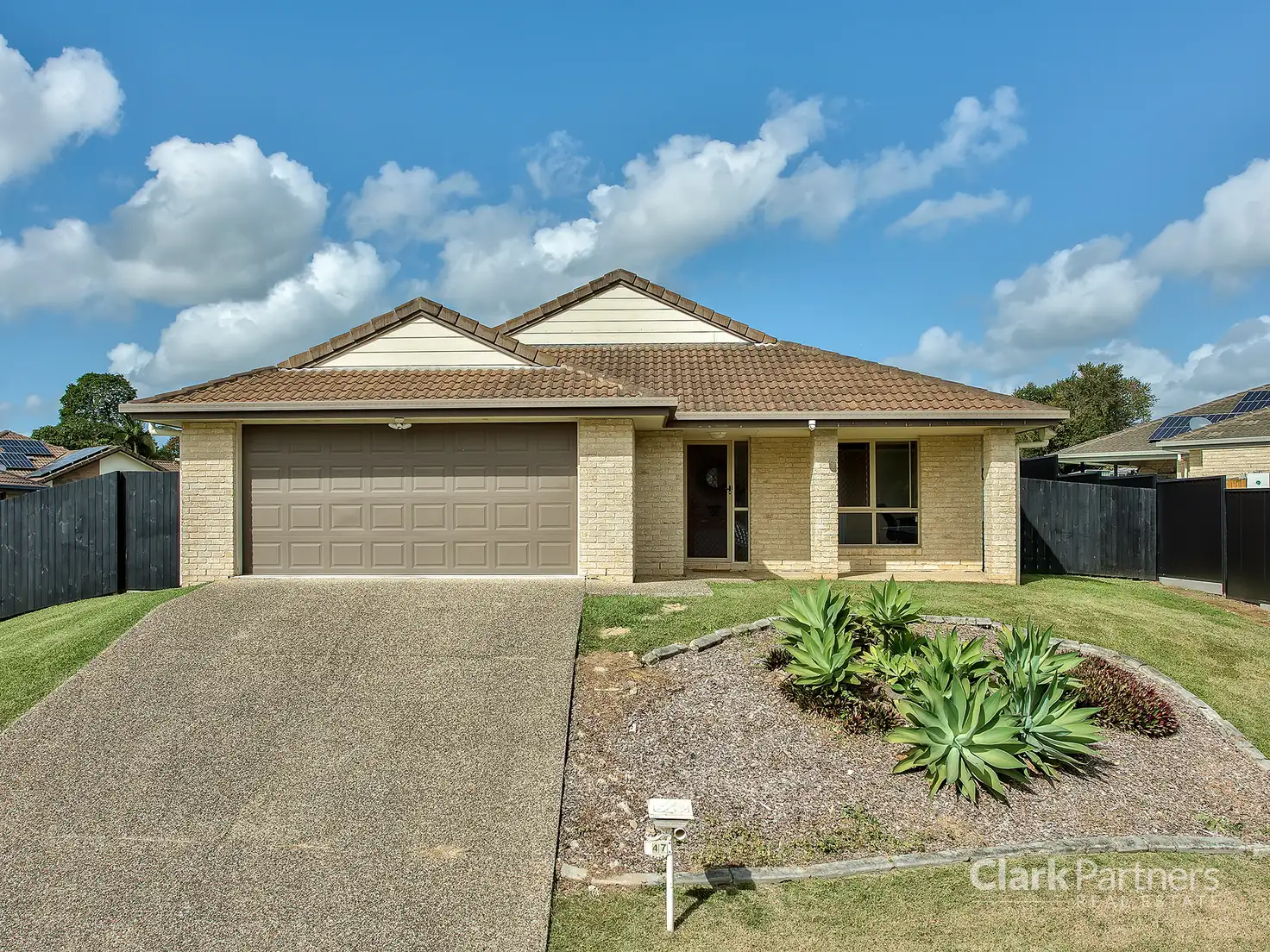


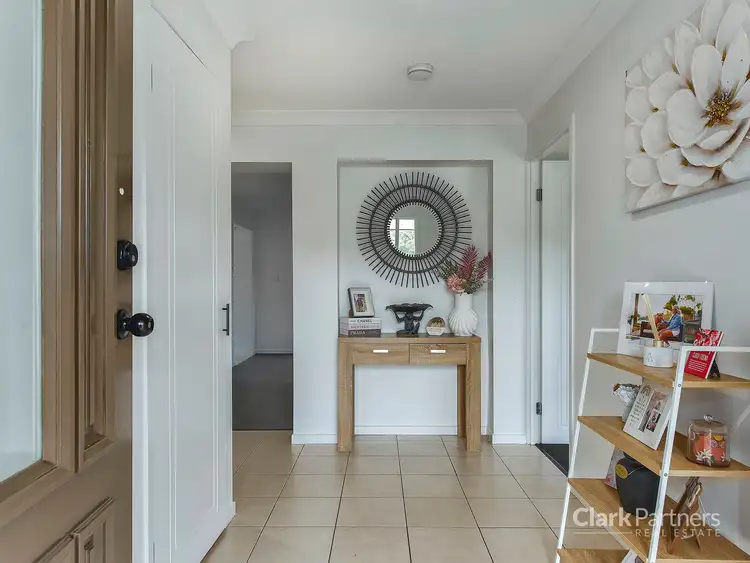
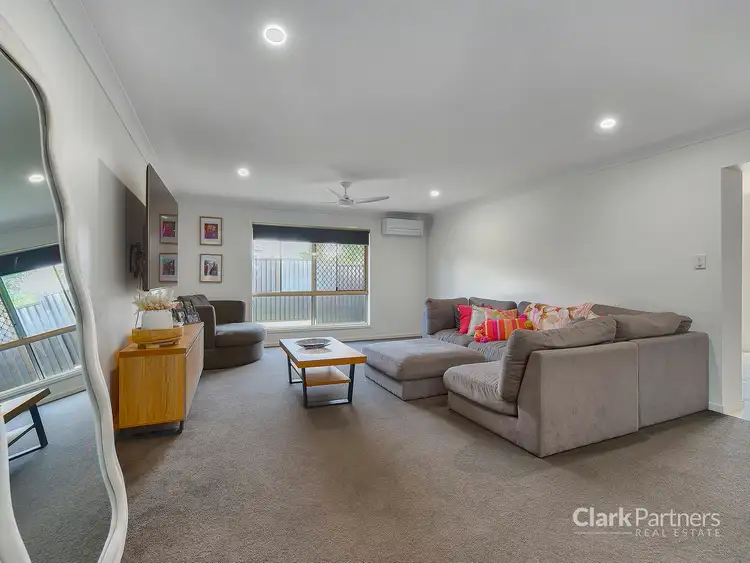
 View more
View more View more
View more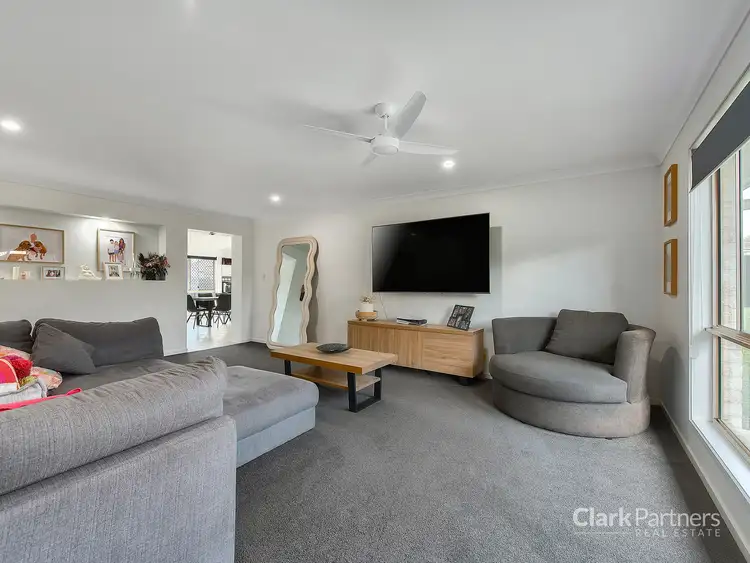 View more
View more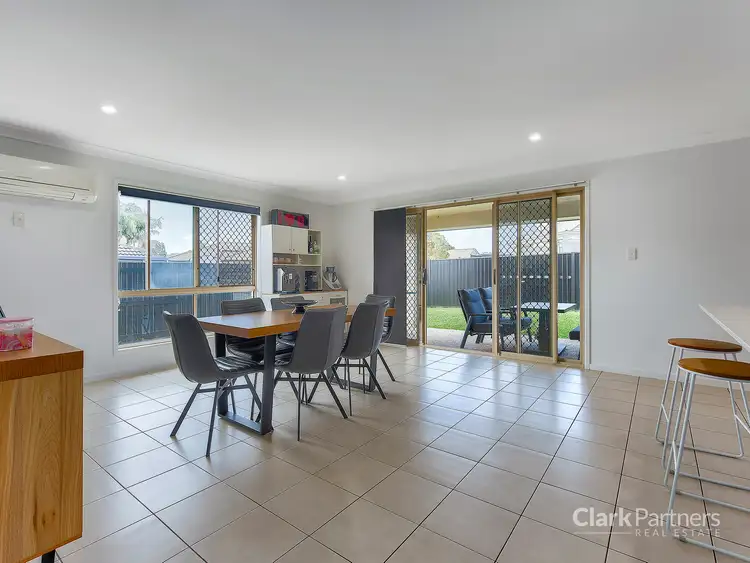 View more
View more
