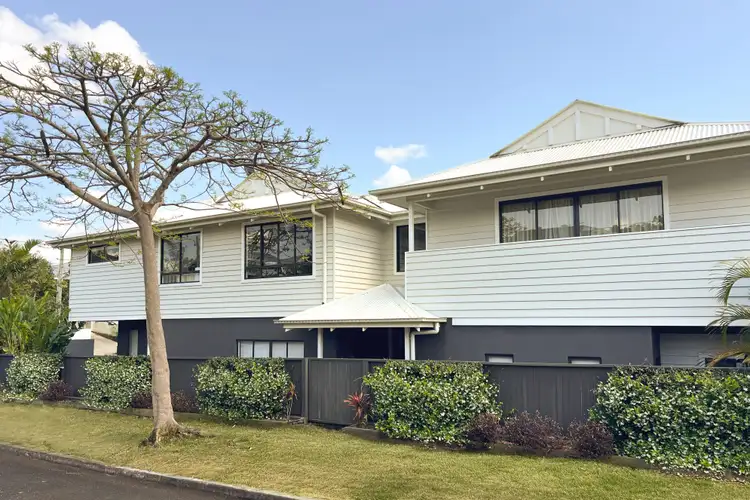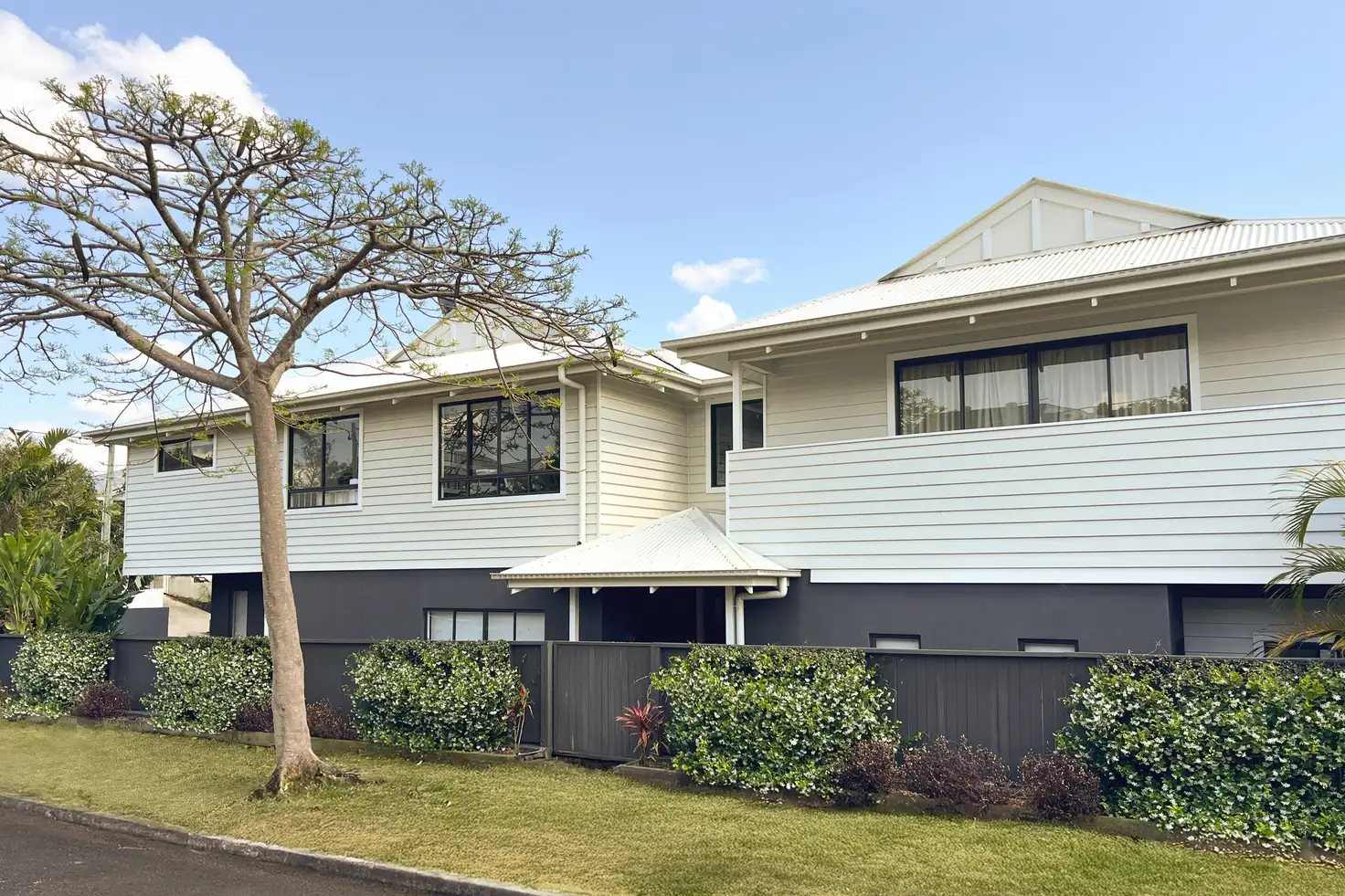With its proud street presence, this thoughtfully designed seven-year-old home offers low maintenance living across two levels, capturing abundant natural light and providing a flexible layout ideal for families.
Ground Floor:
Open plan kitchen, dining, and lounge areas flow seamlessly to a covered outdoor entertaining space, overlooking a level, grassed yard and pool. The kitchen is well-appointed with sleek cabinetry, quality appliances, and stone benchtops, including a large, discreet pantry. Additional features include a media room or guest bedroom, a bathroom, laundry, and a double garage with direct internal access. Timber floorboards and high ceilings add warmth and sophistication throughout the main living areas.
Upstairs:
The home offers five bedrooms, all with built-in robes. The master suite includes a walk-in robe, ensuite with bath and dual vanity, and private balcony. A second family lounge provides a versatile space for relaxation or study, while the family bathroom features a separate bath/shower area and a separate toilet, making busy mornings effortless for children.
Location & Lifestyle:
Nestled in a quiet pocket, 47 Kinnaird Street combines suburban charm with modern convenience. Residents enjoy access to quality schools, parks, walking trails, and local cafes, with Ashgrove Central and public transport only minutes away. The property is just 5 km from the CBD, offering a practical and vibrant lifestyle for families.
An inspection is highly recommended to truly appreciate the layout, quality, and functionality of this home.





