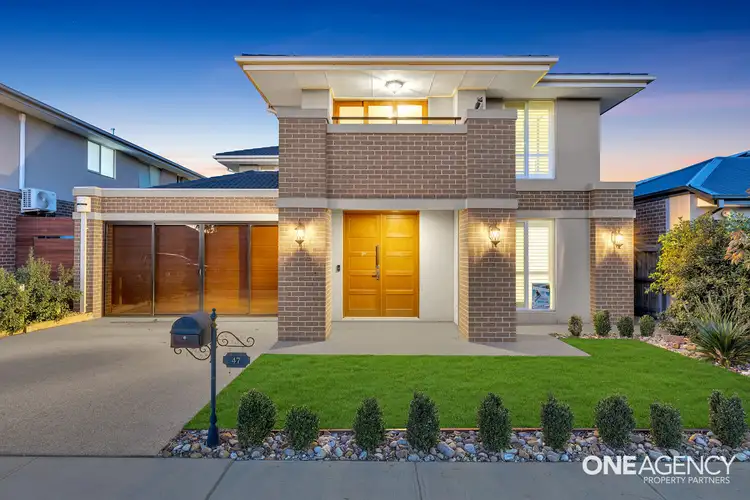Step into style, space, and superb family living in this beautifully presented residence, perfectly positioned in the thriving heart of Point Cook. Set on a well-sized allotment in a premium Melbourne suburb, this elegant property is the epitome of comfort and luxury—offering a modern lifestyle in a prime location.
From its beautiful villa-style façade to its light-filled interiors, every corner of this home has been thoughtfully designed for modern families offering a high-end lifestyle choice. Whether you're upsizing, investing, or entering the market in style, 47 Kittyhawk Road is sure to impress.
________________________________________
Property Features Include:
• Architecturally Designed by Carlisle Homes: Premium double-storey construction with a commanding street presence and timeless appeal
• Grand Entrance: Statement double front timber doors open to a spacious foyer and floating timber staircase, creating an immediate sense of luxury.
• Two Master Suites - Both feature their own private ensuites for ultimate privacy and convenience for parents, kids or guests.
• Luxurious Master Suite with Jacuzzi: Master with front balcony, the spacious master bedroom provides a serene retreat. It features a walk-in robe, twin vanity with stone bench tops in private ensuite, and a relaxing large spa—perfect for unwinding at the end of the day in your very own spa-like space.
• Two Additional Bedrooms: Each bedroom includes walk-in robes, plush carpets, and is serviced by a central bathroom with a separate toilet for added convenience.
• Designer Kitchen: The heart of the home boasts a contemporary kitchen featuring stone benchtops with waterfall island bench, quality stainless steel appliances including 2 sets of 900mm oven ready for big family get togethers, glass splashback, and a butlers pantry—ideal for everyday cooking or entertaining.
• Open Plan Living and Dining: A spacious open-plan zone flows seamlessly into a covered alfresco area, creating the perfect indoor-outdoor connection for hosting family and friends all year round accessible from dinning as well as main living area.
• Comes with 4 lounges plus a study – Upon entrance you would be greeted with a study or an office followed by a formal lounge, extra flexibility with a theatre or rumpus room, open plan meals and family area plus additional upstairs retreat area perfect as a quiet reading room or separate living area to suffice needs for multi generation under 1 roof.
• Converted Garage – Bonus Living Space: The original double garage has been stylishly converted into an additional living area, fitted with high-quality floor tiles and split system air conditioning—ideal as a home theatre, teen retreat, or guest lounge that can be accessed from inside as well as from glass sliding doors directly from entrance.
• Private Backyard: A low-maintenance, landscaped garden offers ample space for children or pets to play, with room to personalise with your own outdoor touches.
==== Additional Luxury Features & Upgrades invested in includes: ====
o Ducted heating and evaporative cooling system
o Stylish plantation shutters and modern lighting throughout
o Full-sized laundry with external access and built-in cabinetry
o High-end glass and timber (open thread) staircase
o Extended kitchen with two 900mm ovens and an extra undermount sink
o Extended stone island bench with stylish show shelves
o Pantry with full fitting – double undermount sink with dishwasher and additional timber cabinets. Full picture window to pantry
o Timber glass doors to all balconies and alfresco (bi-fold timber door) – including garage, master-ensuite and powder room
o Large rear balcony (with dual access from the upstairs Activity room and Bedroom 4) looking out to unobstructed views of the city skyline
o Two bedrooms with ensuites and one other bedroom with timber glass door access to rear balcony
o All tiling and kitchen and bathrooms fittings are top-category luxury fittings from Carlisle Homes design studio
Location Highlights:
· Education: Minutes from Alamanda College, Point Cook P-9 College, Saltwater P-9 School and Stella Maris Catholic Primary, offering excellent educational options for families.
· Shopping & Dining: Close proximity to Point Cook Town Centre, Featherbrook Shopping Centre, and a variety of local cafés and eateries.
· Transport: Easy access to the Princes Freeway and Williams Landing Train Station, ensuring a convenient commute to Melbourne CBD and surrounding areas
Recreation & Nature:
• Enjoy scenic walks through the Cheetham Wetlands and Point Cook Coastal Park, renowned for their diverse birdlife and tranquil landscapes.
• Relax at the Sanctuary Lakes beach and wetlands, offering picturesque views and a serene environment for leisure activities.
• Just a short walk to the vibrant Saltwater Coast Crocodile Park & Catalina Aeroplane Park, a family-friendly playground featuring water play areas, climbing structures, and picnic facilities.
Note: All stated dimensions are approximate only. Particulars given are for general information and do not constitute any representation on the part of the vendor or agent.








 View more
View more View more
View more View more
View more View more
View more
