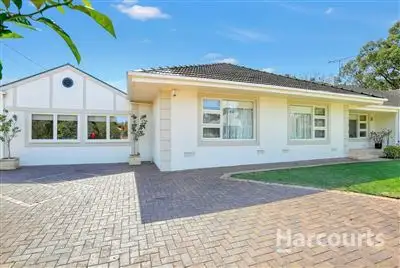“*SOLD by Alexander Zadow, 'Your A to Z of real estate'*”
Low on the Maintenance Large on the Living!
Extended and refurbished throughout, this beautifully presented, light and bright home is bursting with accommodation whilst being set on a low maintenance corner block of 425sqm. Offering 4 bedrooms, 2 living rooms, separate dining and even a study nook, the floor plan is flexible and well zoned so you can set it out to suit your own individual needs.
Desirable interiors ...
- huge main bedroom with ensuite bathroom
- bedrooms 2, 3 and 4 all have built in robes
- formal sitting room with private front garden outlooks
- second living space well connected to bedrooms 3 and 4, a perfect spot for the kids to make a mess!
- big dining room large enough to accommodate more seating if needed
- full family bathroom in a modern colour palette
- there's a dishwasher, modern work tops and lots of storage space in the kitchen with an adjacent meals area offering more storage options
- the laundry is so large there's a study space in their too!
- ducted reverse cycle air conditioning to the original house with a split system unit and ceiling fans to the extension
- high ceilings throughout
- big picture windows capturing the sun
- polished timber floors
The great outdoors ...
- off street parking for two
- handy corner block allows for additional off street parking for more cars, trailers or maybe a caravan
- pitched roof pergola for all weather entertaining
- established low maintenance easy care gardens front and back and lush green lawns
- 2 garden sheds
Location ...
- very popular suburb sitting at the base of the foothills
- grocery shopping and essentials can be found at the nearby Magill, Rostrevor, Newton and Firle shopping centres
- cosmopolitan shopping and multicultural eating options along Norwood Parade, enjoy the antique and homeware stores along Magill Road and explore 'where fashion lives' at exclusive Burnside Village
- City is only 6 kilometres or around a 15 minute drive ... but why drive, you could bus it in to the City with a stop 2 minutes walk away
- Uni SA Magill campus is just up the road
- Zoned for Magill Primary and Norwood Morialta Schools
Helpful info ... all approximate
C/T Reference - 5888/696
Council - Campbelltown
Built - 1960 with more modern renovations and extension
Zoning - R - Residential\4 - Suburban\
Land Size - 425 sqm
Council Rates - $1,158.70 pa
SA Water/Sewer - $163.21 pq
ESLevy - $227.20 pa
The accuracy of this information cannot be guaranteed, all measurements and costs are approximate and all interested parties should seek independent advice. Should this property be scheduled for Auction the Vendor's Statement (Form 1), the Auction Contract and the Conditions of Sale can be viewed at the office of the agent at least 3 consecutive business days immediately preceding the auction; and at the place at which the auction is to be conducted for at least 30 minutes immediately before the auction commences.

Air Conditioning

Alarm System

Dishwasher

Ensuites: 1
Property condition: Excellent
Property Type: House
House style: Conventional
Garaging / carparking: Off street
Construction: Brick
Roof: Tile
Flooring: Timber
Property Features: Safety switch, Smoke alarms
Kitchen: Modern, Open plan, Dishwasher, Upright stove, Rangehood, Double sink and Pantry
Living area: Separate living, Separate dining
Main bedroom: King
Bedroom 2: Double and Built-in / wardrobe
Bedroom 3: Double and Built-in / wardrobe
Bedroom 4: Double and Built-in / wardrobe
Additional rooms: Family
Main bathroom: Bath, Separate shower, Exhaust fan, Heater
Laundry: Separate
Views: Urban
Aspect: West, East
Outdoor living: Entertainment area (Covered, Paved), Garden, BBQ area, Deck / patio
Fencing: Fully fenced
Land contour: Flat
Grounds: Landscaped / designer
Garden: Garden shed (Number of sheds: 2)
Sewerage: Mains
Locality: Close to transport, Close to schools, Close to shops








 View more
View more View more
View more View more
View more View more
View more
