* * * SOLD by ACE REALTY * * *
Treat yourself to a luxury lifestyle.
Set on a sprawling 965sqm block with a wide frontage and directly opposite lush parklands, this stunning family residence offers a lifestyle of unparalleled luxury and sophistication. With over 600sqm of living space, this two-level masterpiece has been meticulously designed to combine elegant living with practical family functionality.
From the moment you step through the towering entrance, you're greeted by a sense of grandeur. The soaring double-height entry, with its sculpted staircase and cutting-edge smart technology, sets the stage for the elegant, spacious interiors and seamless indoor-outdoor flow.
Whether entertaining in the fabulous outdoor spaces, relaxing in the established gardens, or enjoying the serene parkland views from your private balcony, this home offers everything a discerning family could desire.
FEATURES
--- Expansive Living Spaces: With multiple living zones, including a dedicated entertainment room, theatre-equipped games room, and open-plan living and dining areas, there's room for every occasion.
--- Gourmet Kitchen: The heart of the home boasts a spacious layout, high-end appliances, ample bench space, a bar area, and a generous pantry-perfect for everyday meals or hosting elegant gatherings.
--- Fabulous Outdoor Living: The resort-style alfresco area is an entertainer's dream, featuring water cooling and a gas outlet for year-round enjoyment. The space flows onto stunning established gardens and a lush, grassed outdoor area ideal for children to play.
--- Luxurious Bedrooms: The master suite is a true sanctuary, complete with a private balcony overlooking parklands, a deluxe ensuite, and a walk-in robe. There's a large downstairs bedroom with a lovely separate ensuite. A separate children's wing includes spacious double bedrooms and their own rumpus room for added privacy.
--- Elegant Bathrooms: Four stylishly appointed bathrooms, including three ensuites, a main bathroom, and a powder room, provide convenience and comfort for the entire family.
--- Abundant Storage: A double lock-up garage with a built-in workshop, attic storage, and keypad/fingerprint access offers ample space for all your needs.
--- Smart Home Features: Enjoy the benefits of energy-efficient solar power, ducted reverse-cycle air conditioning, a 5kW solar system, LED lighting, and an advanced 8-camera CCTV security system with remote-controlled gate access.
Located in one of Perth's most prestigious neighbourhoods, this residence is a short stroll from Ardross Street Village and the Riseley Street Precinct, with excellent schools, parks, and recreational facilities just moments away.
NEARBY
--- 520m Lucky Bay
--- 550 Ardross Street Village
--- 600m Riseley Street Precinct
--- 640m Gairloch Reserve
--- 710m Applecross Primary School
--- 910m Jeff Joseph Reserve
--- 1.2km Applecross Jetty
--- 1.4km Tompkins Park
--- 1.7km Applecross Senior High School
--- 2.2km Westfield Booragoon
This exceptional home is a rare find, offering a blend of luxury, space, and practicality in one of Perth's most sought-after locations. Arrange your viewing today and experience the elegance and comfort of this one-of-a-kind family sanctuary.
BUILT
2004
AREA (approx.)
Land: 965sqm
Floor area: 612sqm
ZONING
R15 - Residential (City of Melville LPS6)
RATES (approx.)
Council: $4,189 pa
Water: $2,262 pa
For more information, please contact:
Frank Sanchez 0419 367 999
Michael Quirici 0402 085 533
Or email us at [email protected]
DISCLAIMER: While every effort has been made to ensure the accuracy of the information provided, Ace Realty and its representatives make no warranties or guarantees as to its completeness, accuracy, or reliability. All property details, including but not limited to pricing, availability, and features, are subject to change without notice. Prospective buyers are advised to make their own inquiries and conduct inspections to verify the accuracy of the information provided. The details contained herein are for informational purposes only and do not form part of any offer or contract. Ace Realty accepts no liability for any reliance placed on this information by any party.
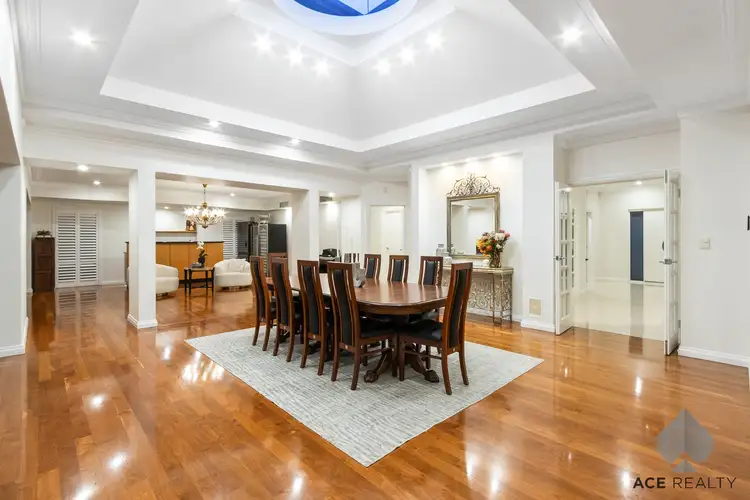
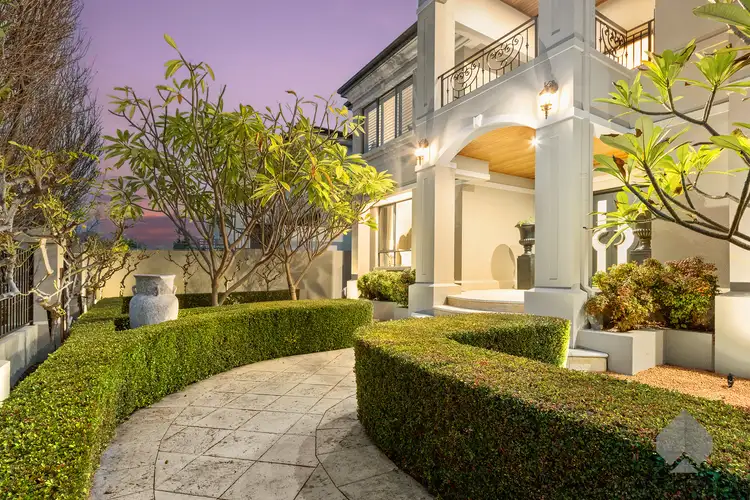
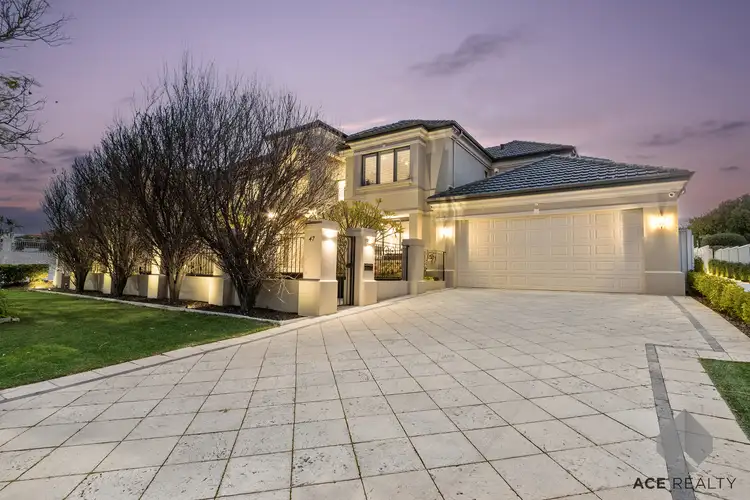
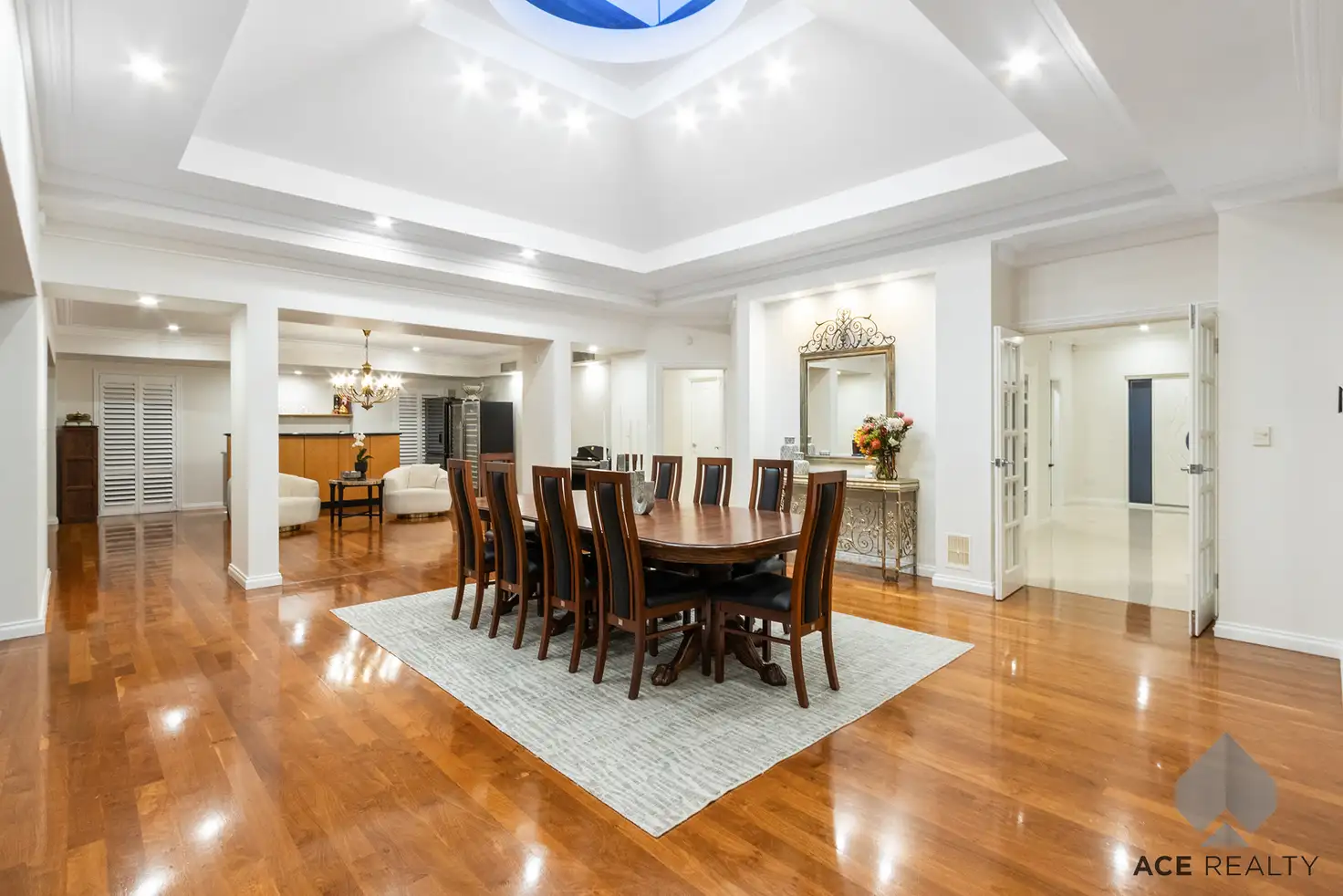


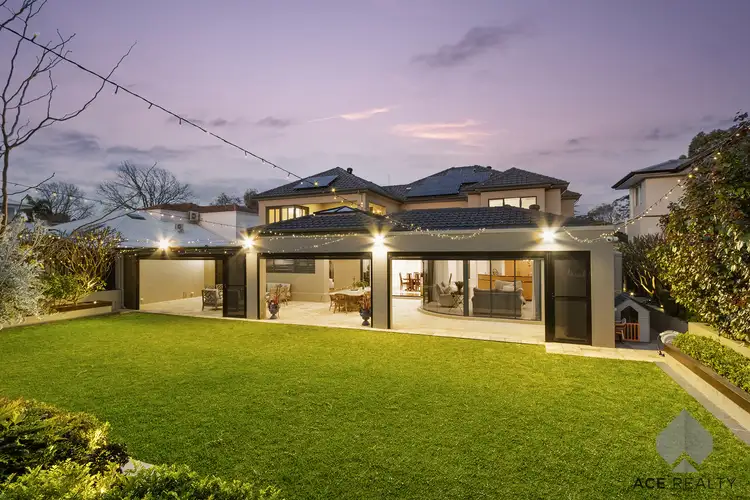
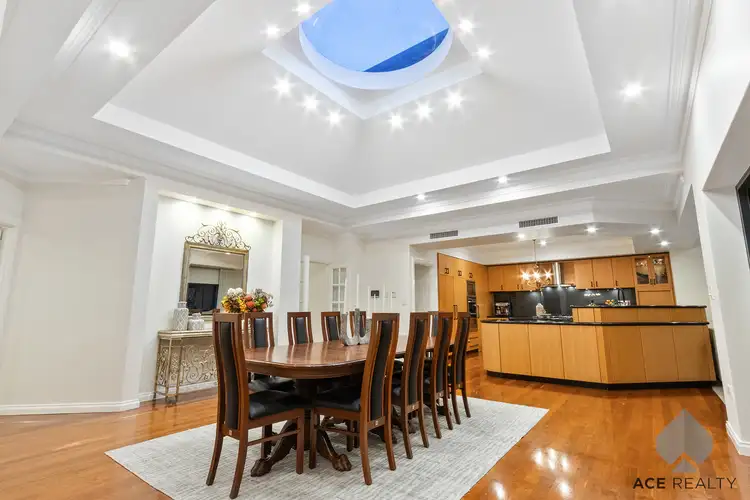
 View more
View more View more
View more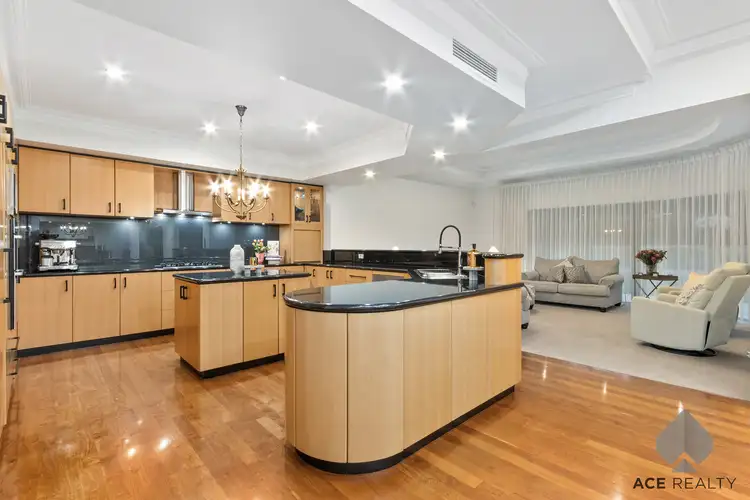 View more
View more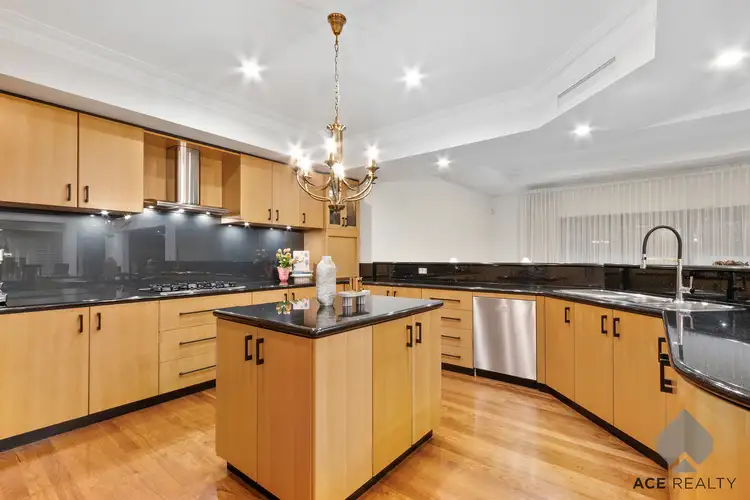 View more
View more
