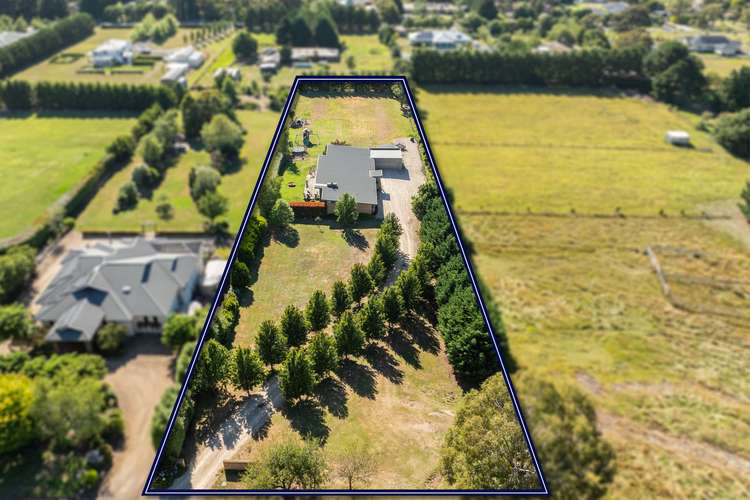$1,695,000
4 Bed • 2 Bath • 2 Car • 6069m²
New








47 Magnet Lane, New Gisborne VIC 3438
$1,695,000
Home loan calculator
The monthly estimated repayment is calculated based on:
Listed display price: the price that the agent(s) want displayed on their listed property. If a range, the lowest value will be ultised
Suburb median listed price: the middle value of listed prices for all listings currently for sale in that same suburb
National median listed price: the middle value of listed prices for all listings currently for sale nationally
Note: The median price is just a guide and may not reflect the value of this property.
What's around Magnet Lane
House description
“Contemporary Glamour at its Finest on 1.5 Acres”
A sanctuary of contemporary glamour, this meticulously crafted residence on an extremely private 6,069m² (approx.) has been masterfully built by John Connors of Mt. Gisborne Homes.
Introduced by a sweeping driveway lined with mature trees, the four bedroom plus study, two bathroom home instantly captivates. With a wide flowing entry hall ushering to a striking open concept living zone where magnificent double-height ceilings are complemented by distinctive rammed earth walls creating an enveloping softness that fosters a sense of timeless belonging. Exuding quality in every detail, this enchanting home showcases brilliant architectural and eco-friendly elements enhanced by double glazing throughout, and hydronic heated polished concrete flooring underfoot.
Oriented for passive heating/cooling, the north facing kitchen, dining and lounge with Jetmaster open fireplace are drenched in natural light. Clerestory windows strategically placed above a wall of glass stacker doors open to a gorgeous deck and fire pit area overlooking the private lawned grounds.
The kitchen is designed for entertaining on a grand scale with a room-sized butler's-style walk-in pantry, stone surfaces - including to the deep island with breakfast bar, a glass splashback, soft close cabinetry, dishwasher, stainless steel oven, and induction cooktop.
Accommodation is equally impressive with four oversized bedrooms including a master suite with glass sliding doors to the garden, a dressing room, and ensuite. Both the ensuite and the main bathroom feature to-ceiling tiles, stone topped vanities, and frameless glass walk-in showering, with a bath to the main.
A separate sound-insulated theatre room offers a gentle space for relaxation, and a sizeable study/home office provides excellent work-from-home utility.
Absolute ease of comfort is assured with French-designed Somfy automated blinds, casement windows with retractable flyscreens, a remote-controlled double garage with internal access and a rear roller door, gated side access to additional parking area, a 49,000 litre water tank, and exterior water trough off the large internal laundry. Other features include excellent storage, split system air conditioning, ceiling fans, Sanden heat pump HWS, 3-phase power, a children's playground, chook pen and enclosed yard.
Zoned for New Gisborne Primary School and Gisborne Secondary College, it's highly convenient to Kilmore Road with easy Calder Freeway access. Also close to New Gisborne train station and Baringo Food & Wine Café and Tavern, Gisborne township shops and amenities.
Land details
Documents
Property video
Can't inspect the property in person? See what's inside in the video tour.
What's around Magnet Lane
Inspection times
 View more
View more View more
View more View more
View more View more
View moreContact the real estate agent

Toni Bloodworth-Barker
Woodards - Macedon Ranges
Send an enquiry

Nearby schools in and around New Gisborne, VIC
Top reviews by locals of New Gisborne, VIC 3438
Discover what it's like to live in New Gisborne before you inspect or move.
Discussions in New Gisborne, VIC
Wondering what the latest hot topics are in New Gisborne, Victoria?
Similar Houses for sale in New Gisborne, VIC 3438
Properties for sale in nearby suburbs
- 4
- 2
- 2
- 6069m²