No Open Homes – Inspection by Appointment
6 Bed • 5 Bath • 13 Car • 2000m²
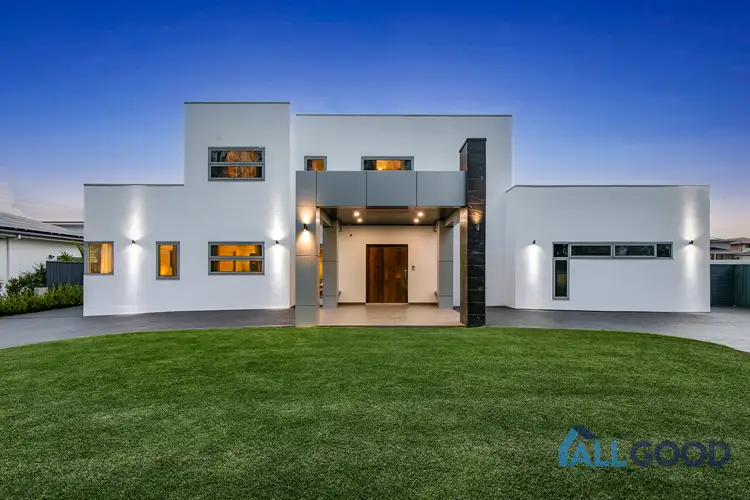
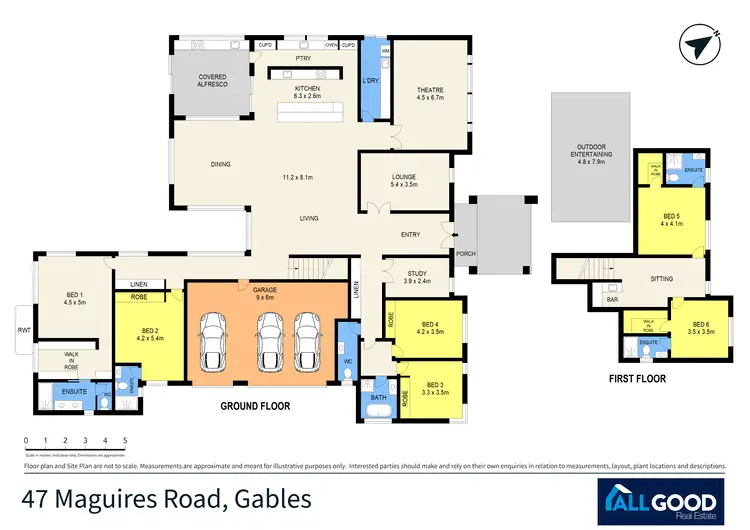
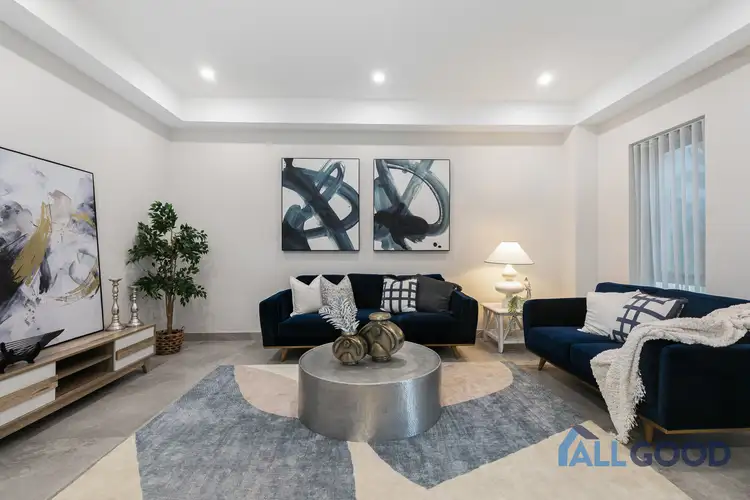
+33
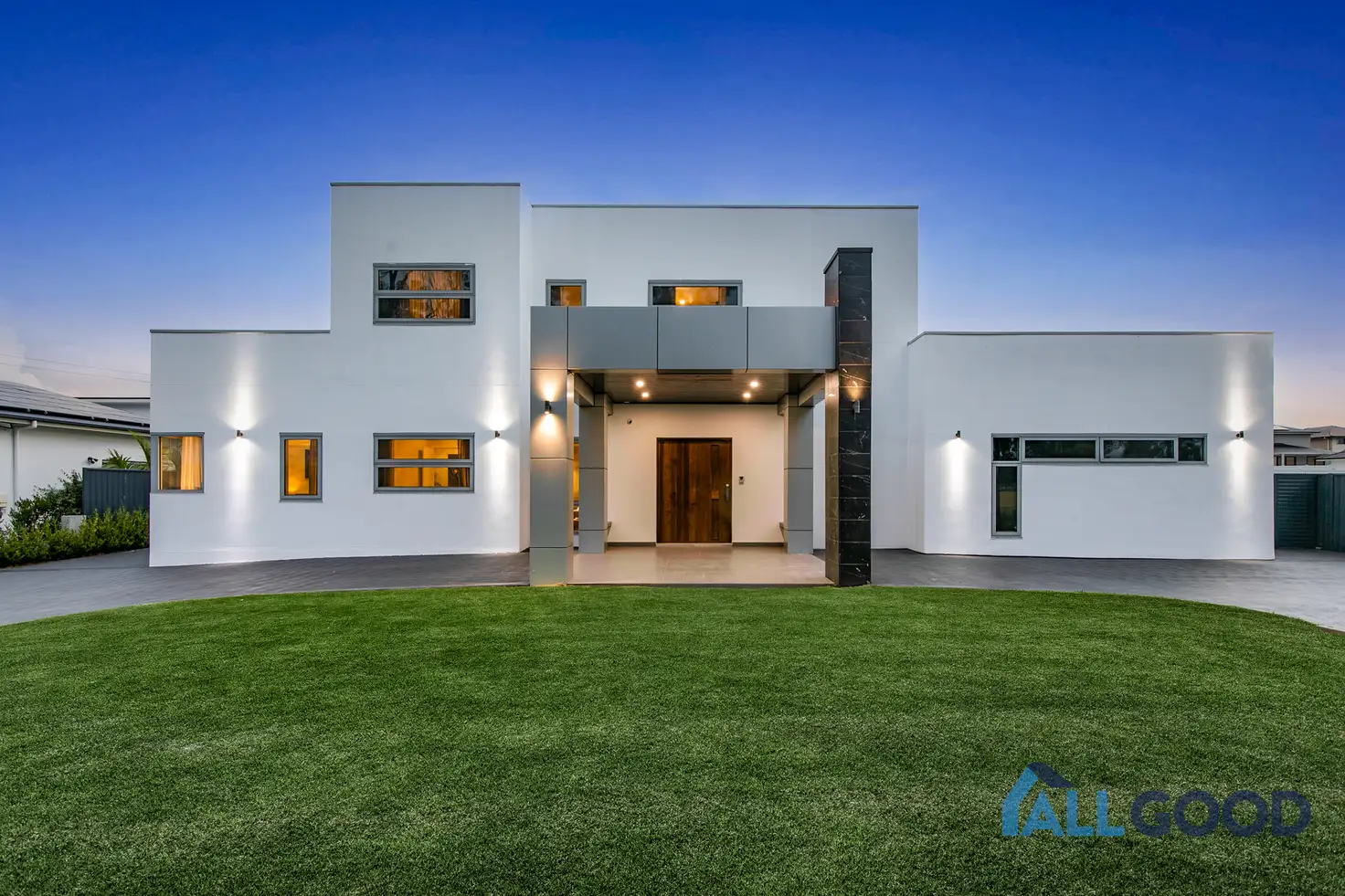


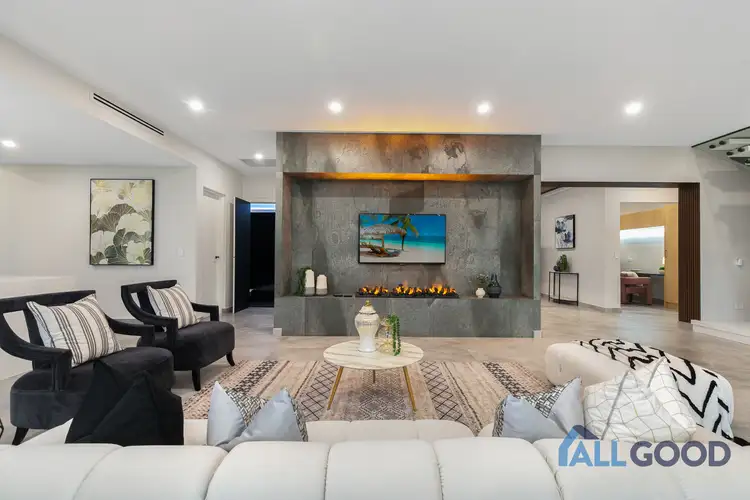
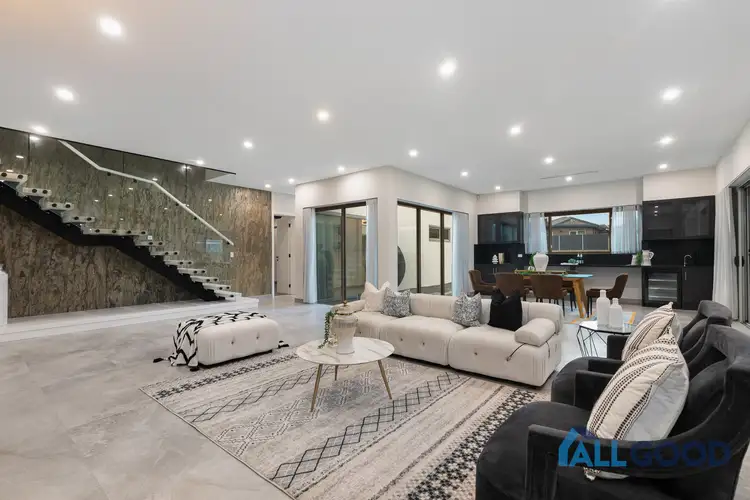
+31
47 Maguires Road, Gables NSW 2765
Copy address
No Open Homes – Inspection by Appointment
- 6Bed
- 5Bath
- 13 Car
- 2000m²
House for sale
What's around Maguires Road
House description
“Architecturally Designed 2000 Sqm ICF Home – Luxury Living in The Gables”
Property features
Other features
0, reverseCycleAirConLand details
Area: 2000m²
Property video
Can't inspect the property in person? See what's inside in the video tour.
Interactive media & resources
What's around Maguires Road
Inspection times
Contact the agent
To request an inspection
 View more
View more View more
View more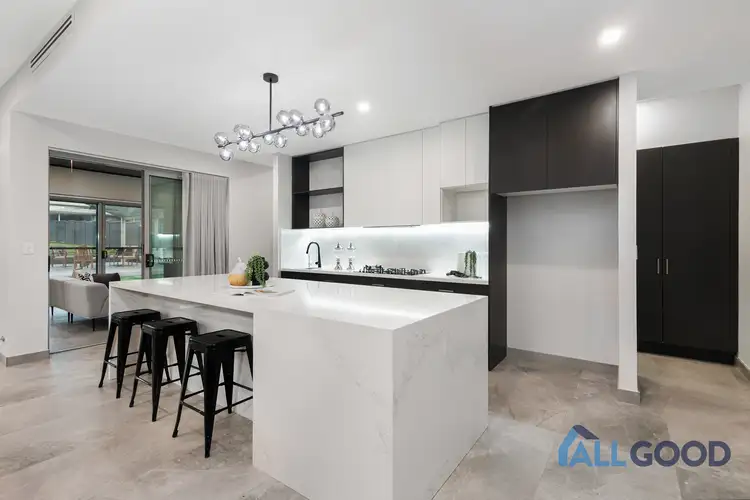 View more
View more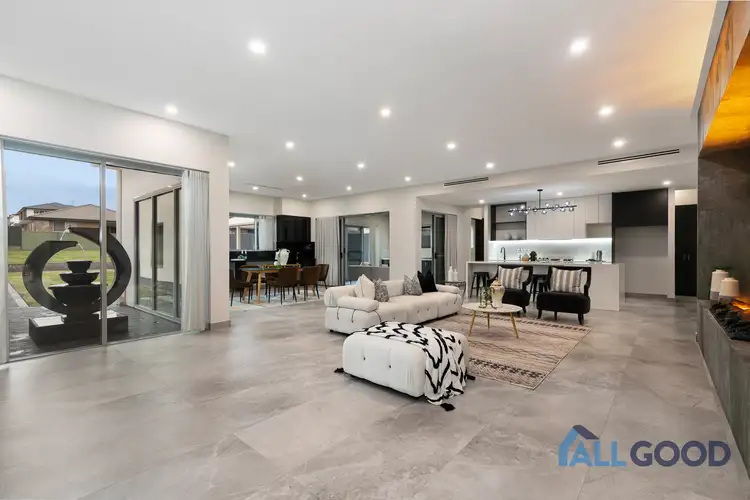 View more
View moreContact the real estate agent
Nearby schools in and around Gables, NSW
Top reviews by locals of Gables, NSW 2765
Discover what it's like to live in Gables before you inspect or move.
Discussions in Gables, NSW
Wondering what the latest hot topics are in Gables, New South Wales?
Similar Houses for sale in Gables, NSW 2765
Report Listing

