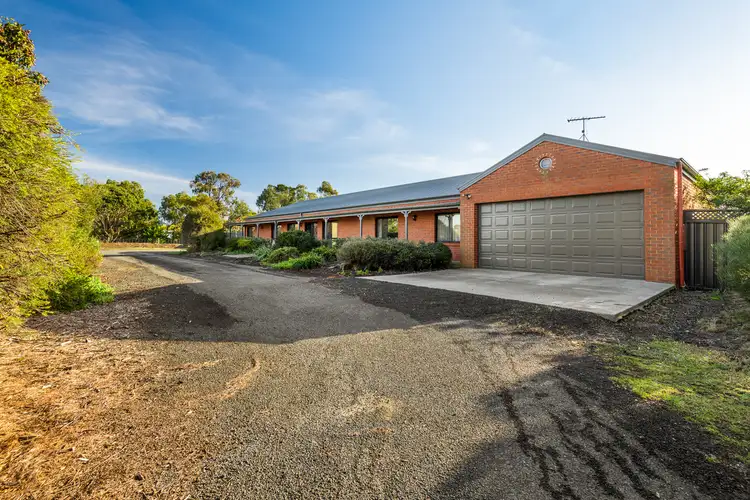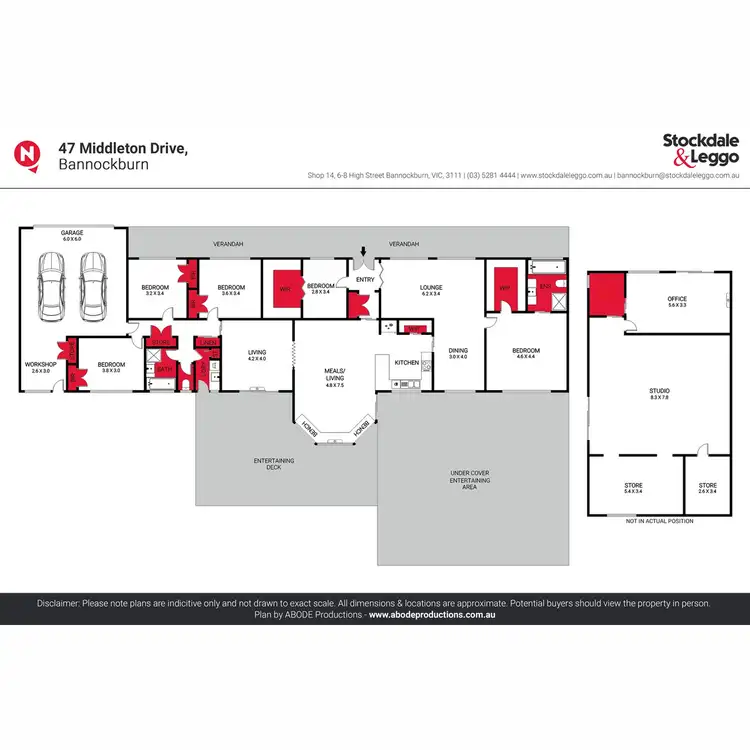Set on an expansive 5,600 metre2 block within the Glen Avon Estate this established versatile family home has limitless possibilities for the growing family and offers a perfect blend of peaceful country living with modern conveniences.
The main house features four bedrooms; master is generous in size with a walk-in robe and updated ensuite while the three remaining bedrooms each have built in robes. All located near the family bathroom and separate toilet and fresh new laundry. There is also a study or fifth bedroom available with walk in library or storage area.
Country style kitchen is complete with electric cooktop, oven, dishwasher, ample storage and walk in pantry. Overlooking the open plan informal meals area and family room from here you can see the large under cover entertaining space and outdoor deck.
Designed with functionality in mind the house features three separate living areas offering plenty of space for relaxation and entertainment for the whole family. Whether it's movie night in the games room, quiet reading in the formal lounge/dining area or everyday living in the family zone there's a place for everyone.
With new carpets, fresh paint, updated laundry much of the hard work is done, leaving room for you to add your own personality. Designed to make the most of energy efficient principles it features solar panels to help keep the power bills low while the three property water tanks (total 20,000 gal or 81,000 litres) also save money and precious resources in the sheds and garden (town water to house).
Set back from the road with a flourishing native front garden, out the back is just waiting for your green thumb and creative eye with vegie and garden beds in the layout and plenty of space to consider your own additions or you could simply sit back in the large undercover entertaining area, enjoying your private and secure backyard watching the kids and pets to play.
The property also features a large 15m x 6m red shed with power, concrete floor and separate gardening lean-to shed - perfect for someone who needs space to tackle outdoor or DIY projects. And the new 14m x 8.5m fully lined grey shed hosts so many possibilities with laminate flooring, added roof and wall insulation, reverse cycle air-conditioning, power, separate gas-hot water, wet area, multiple rooms and separate entrance from the front – you could move your teenage/adult kids or even the grandparents out there). Wired to share the house NBN it could also be the ultimate “wo/man cave”, creative retreat, Airbnb or office space (STCA).
Additional features include:
- Double remote garage with internal access
- 6KW Solar System
- Split system heating and cooling
- Town water to house with three water tanks (total 20,000 gal or 81,000 litres) for sheds and gardens.
Situated only 5 minutes to Bannockburn town center and 20 minutes to Geelong, this property offers quiet and spacious living, but yet still being close enough to all the local and surrounding amenities.








 View more
View more View more
View more View more
View more View more
View more
