Perched on a generous 783m2 (approx), this stunning family entertainer offers the perfect combination of tranquil living and convenience. Perfectly positioned within walking distance to Public Transport, Quality Schools, The Barwon River, Highton Village Café Precinct, North Valley Road Shops and only moments to Province Shopping Centre, Waurn Ponds Shopping Centre, Deakin University, Epworth Hospital, Geelong CBD and the stunning Waterfront and the M1 taking you to Melbourne in under an hour ensuring you a very convenient lifestyle.
From the moment you enter this beautifully renovated home, you are greeted by a spacious family room that flows effortlessly into the open plan living areas. But it's the views that truly captivate. Breathtaking panoramic vistas of Geelong's skyline, the river, the bay, and GMHBA stadium, all framed by large windows and a glass balustrade on the deck that ensures you never miss a moment of the stunning scenery. You can even enjoy these views from the shower, creating a truly unique living experience.
Designed with entertaining in mind, the brand-new kitchen is a chef's dream, featuring stone benchtops, double ovens, an induction cooktop, a generous breakfast bar, and an abundance of storage space. Whether you're preparing a casual meal or hosting a dinner party, this kitchen is both functional and stylish. The open plan living and dining areas flow seamlessly through stacker doors to the fully enclosable outdoor entertaining space, which is equipped with a built-in kitchen, sink, and drinks fridge. The electric Vergola provides the flexibility to control sunlight or shade, while electric heating ensures year round comfort in the outdoor space.
Packed with features that combine luxury and practicality. The bedrooms are spacious, and all include built-in robes and ceiling fans. Throughout the home, you'll find an abundance of natural light, double-glazed windows for energy efficiency, and ample storage options, making this home perfect for modern family living.
Other notable features include:
• Downstairs undercover entertainment area
• Discreet European style laundry
• Three car garage, with additional room for a boat, caravan, or extra storage
• Private home office
• Timber floors that add warmth and elegance
• Gas log fire for cosy evenings, central heating and split-system cooling for year round comfort
• Electric blinds for added privacy and convenience
• Low-maintenance front and back yards
• Cubby house and children's play area, plus a garden shed for extra storage
• Electric gate providing secure access to the property, with room for multiple vehicles, a boat, or caravan
• Multiple underhoused storage options
This home is designed with both style and functionality in mind. The substantial storage options, spacious living areas, and premium finishes ensure it will meet the needs of a growing family. The low-maintenance gardens allow you to spend more time enjoying your home and less time on upkeep.
With its stunning panoramic views, luxurious design, and unbeatable location, 47 Montpellier Drive offers a lifestyle that's second to none. It's not just a home, it's a complete living experience.
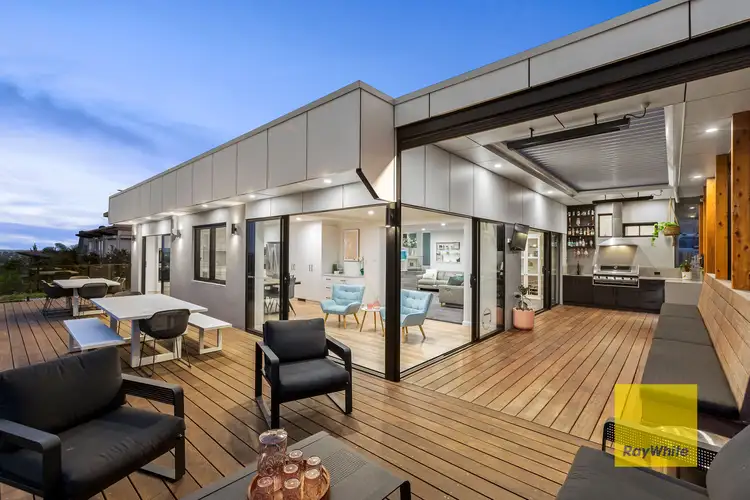
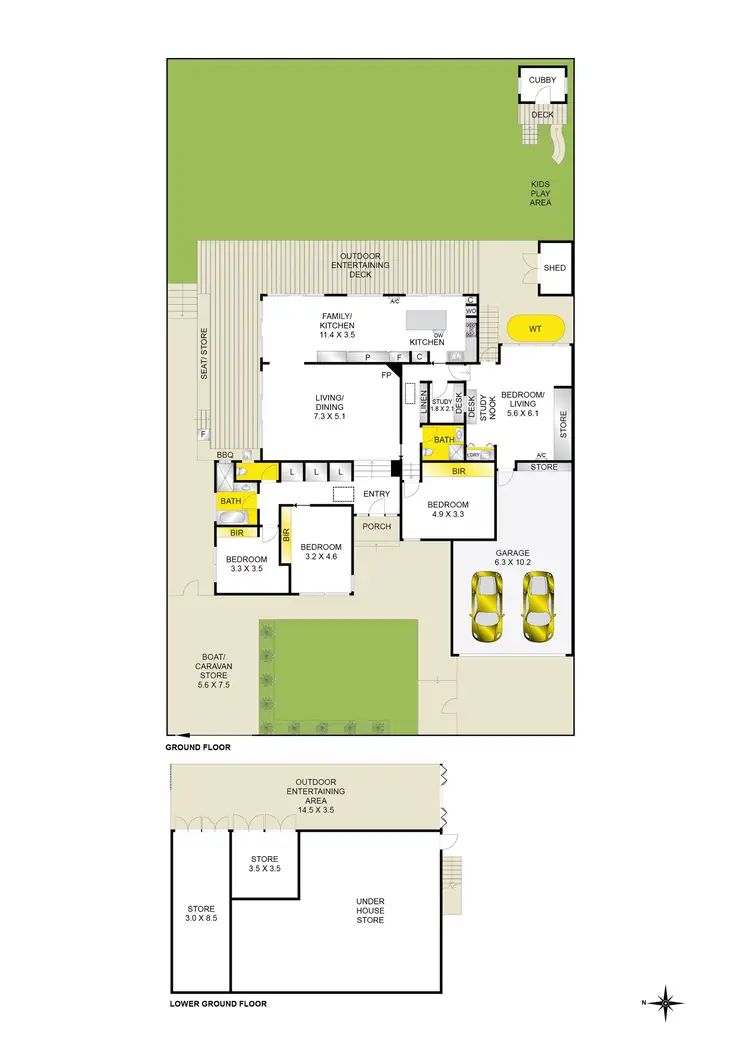
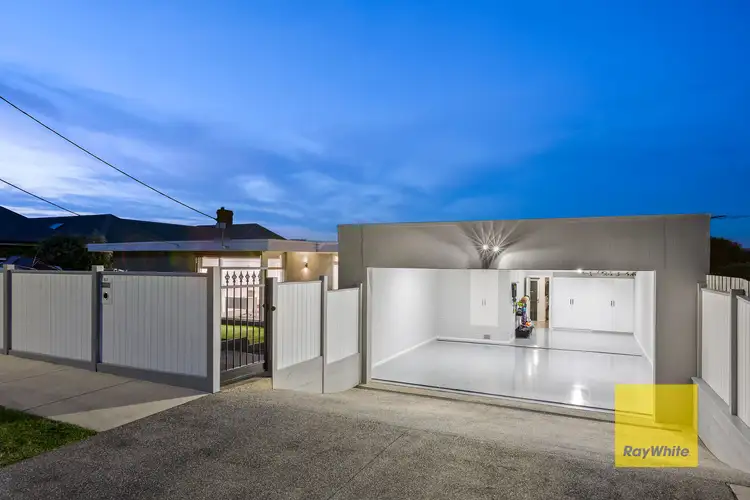
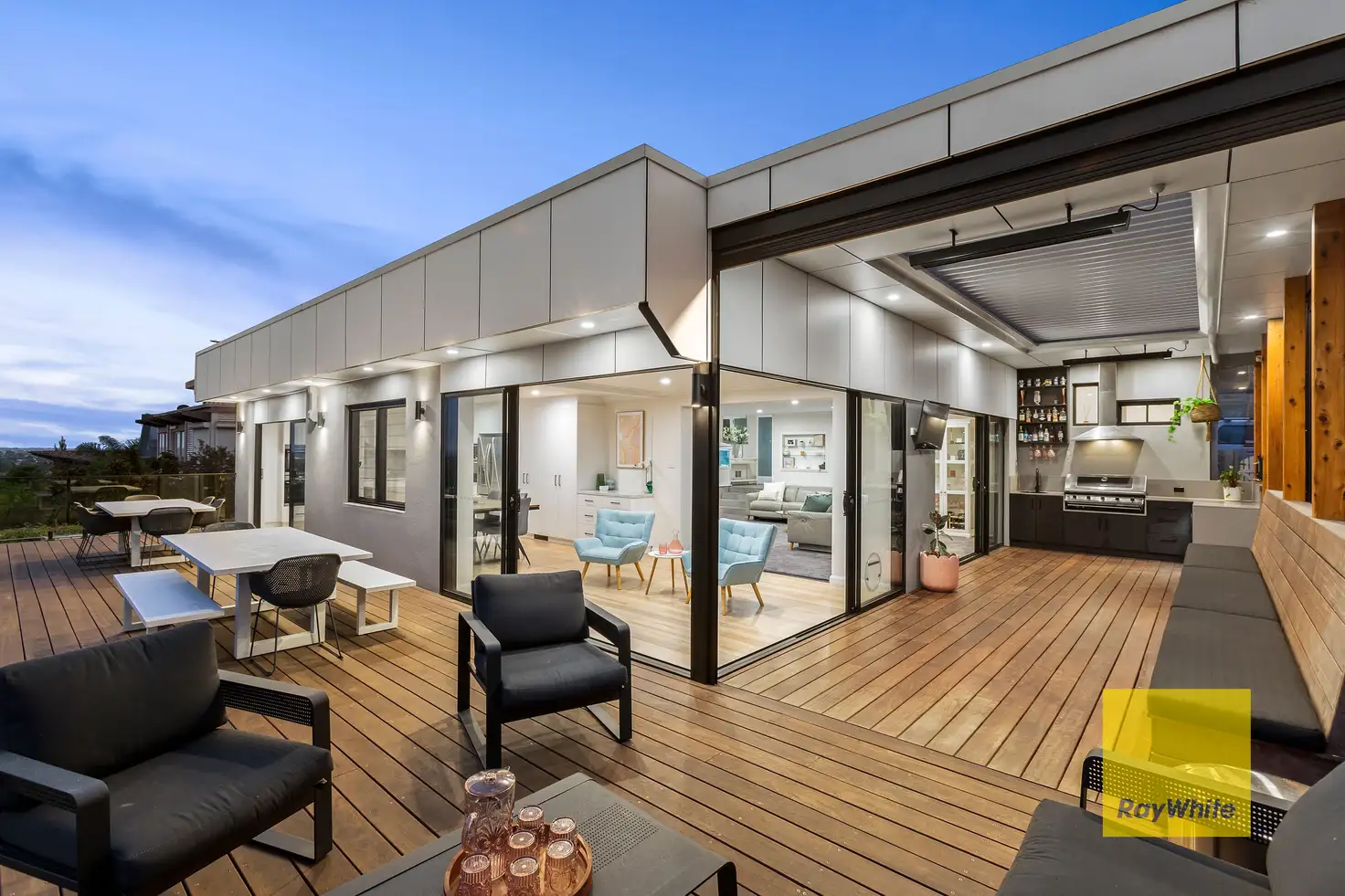


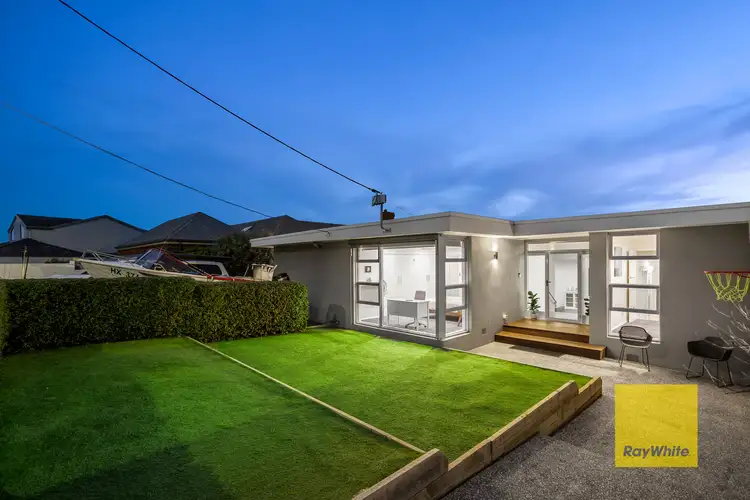
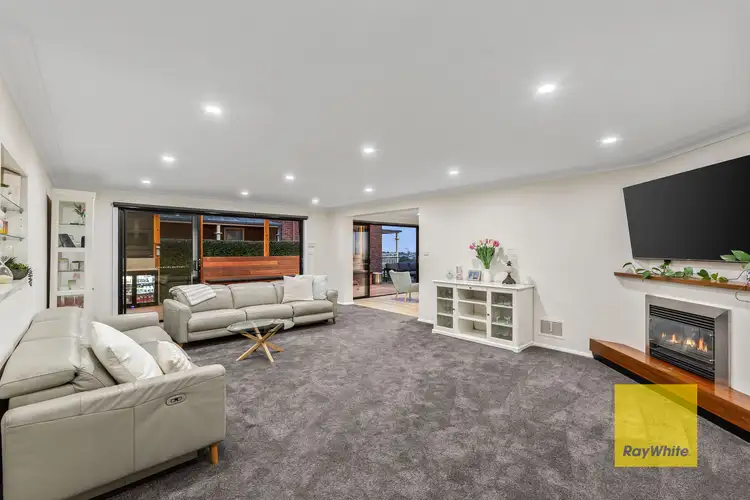
 View more
View more View more
View more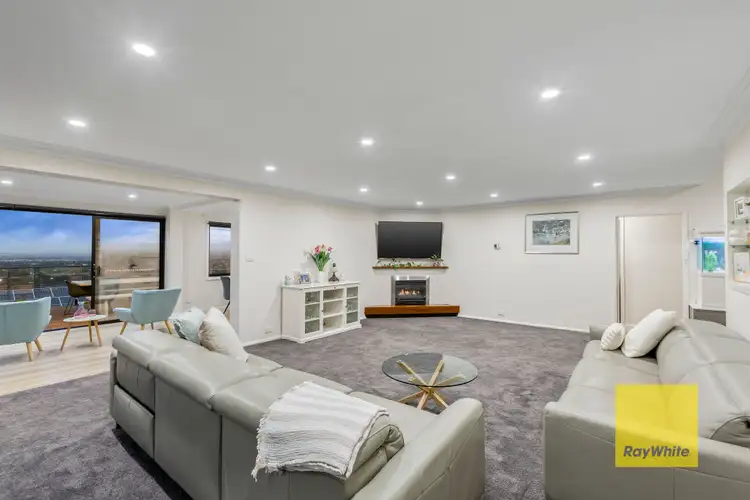 View more
View more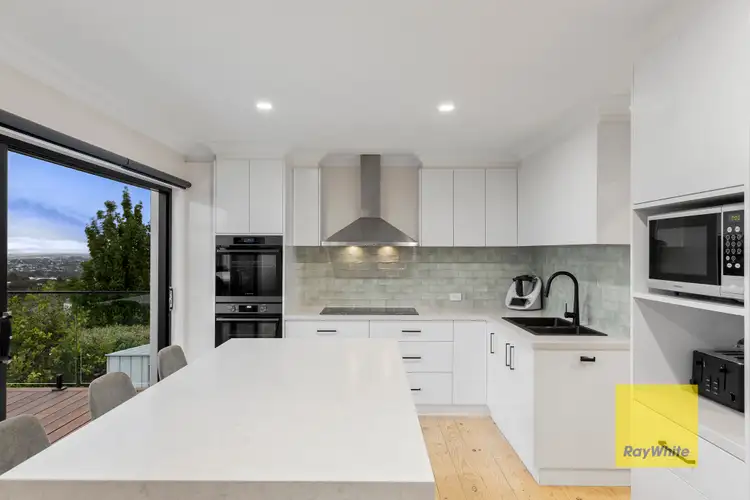 View more
View more
