MULTIPLE BUYERS MISSED OUT!!
REAL are proud to present this beautiful 1920's bungalow, gracefully positioned on a substantial 1014m2 corner allotment that offers space, versatility, and a rare opportunity. This beautifully maintained home blends period elegance, soaring high ceilings and generous room sizes - with many upgrades completed over the years. It's very private and offers a haven for the family to enjoy. You will be impressed as soon as you enter the gates with its size and character.
PROPERTY OVERVIEW:
* ENTRY - Step inside a beautiful entrance hallway with laminate flooring, high ceilings, character ceiling rose and cornicing, original doors and architraves and light plates.
* MASTER SUITE - Large master bedroom with great natural light, neutral carpet and a well-designed walk-in-closet with great storage options. Then through to your ensuite which offers luxury with double vanity, white cabinetry, large mirror, floor to ceiling tiles and temperature control for all year-round comfort.
* GUEST BEDROOMS - Three additional large bedrooms (or two plus a home office), 2 with carpets including feature ceiling roses and cornicing, neutral roman blinds. Bed 2 and 3 include freestanding Baltic pine 3-door cupboards. Two bedrooms are in their own wing with private access, which is perfect for adult kids or elderly parents for private space.
* FORMAL LOUNGE - Spacious lounge with neutral carpet, ornamental fireplace, large windows with roman blinds and character features. The perfect room for family movie nights.
* OPEN PLAN LIVING - The centre of the home offers the perfect space for family living with a designated lounge area and expansive dining area with room for Xmas Gatherings!! The aluminium glass sliding doors assist with natural light and adjoin the expansive alfresco.
* KITCHEN - This Alby Turner Baltic pine kitchen is the perfect space for the family with endless storage and bench space for day-to-day living. With a central island bench, stainless steel 6-burner gas cooktop, 900mm electric oven, 900mm canopy rangehood, dishwasher PLUS a large walk-in pantry - it really does offer the home chef space to make a feast!
* BATHROOM: Spacious 'disability friendly' bathroom with two separate vanities with mirrors, luxurious bath with spa jets, large shower, floor to ceiling tiles, temperature control panel and toilet.
* LAUNDRY: Light-filled with walls of cabinetry, laminate benchtops, under-bench washer and dryer alcoves, subway tile splashbacks, central sink & tapware and large window.
OUTDOOR FEATURES & VEHICLE ACCOMMODATION
* Rear access to the carport and garage, plus extra room for camper trailer, small boat, or utility trailer on the exposed aggregate driveway
* Secure 4-large car carport with concrete pattern paving PLUS a 3-car garage equipped with three-phase power, plumbed hot and cold water, freshly painted concrete floors, large roller door, side sliding door plus pedestrian door -perfect for tradies, or vehicle enthusiasts!
* Multiple lawn areas ideal for children and pets to play, raised garden beds for growing your favourite plants and veggie patches.
* Fully enclosed alfresco area with Accolade PVC Screens and Silding Doors, BBQ facilities, and ceiling fans for all year round entertaining.
* Well-maintained stone facade with a beautiful L-shape veranda with rich red concrete floors.
MODERN COMFORTS & SECURITY
* Peace of mind with an Alarm Monitoring System (with 2 code pads, 8 zones & 2 pet detector zones, 2 sirens plus remotes
* Energy efficiency and cost savings with a 6.4kW Solar panel system (30 panels) with a high feed-in-tariff scheme
* Offering a Daikin Hybrid R/C ducted system (with 20kW of cooling, 22.4kW heating 8 zones).
* Colourbond and brush fencing surrounding the home, including two secure pedestrian gates. The main entry gate has an Airphone Front Gate camera with code access.
ADDITIONAL FEATURES
* Conel interlock keypad and electric window operators to walk in robe and ensuite
* Jensen ceiling mounted home theatre speakers in the formal lounge and alfresco
* 30 BP Solar modules, 6.4kW with high feed-in tariff
* 2 x 5400L rainwater tanks + Onga automatic switching pump plumbed to laundry, washing machine, toilets, shed and 1 garden tap
* Instant gas HWS Bosch High flow 26E with four (4) Temperate Controllers
* Hard wired smoke detectors with battery back-up, connected to alarm system
* BBQ connected to natural gas
* Water connected to the refrigerator
* 9mx9m Garage with separate power circuit board with 3 phase power outlet sockets
* Wheelchair access from carport to house, main bathroom, laundry, family room
* Colour video intercom with coded access control to front gate
* HIKVISION HD security camera system
* Gutter Guard fitted on the house, shed and carport
WHEN LOCATION IS IMPORTANT
* Adelaide CBD - 12 mins
* Cafes and Restaurants in Prospect Rd - 2 mins
* Adelaide Airport - 20 mins
* Costco & Churchill Shopping Centre - 7 mins
* Northpark Shopping Centre - 5 mins
* O'Connell St North Adelaide - 8 mins
* Grange & Henley Beaches - 20 mins
* Local Schools include Prospect Primary School, Blackfriars Early Learning Centre, Adelaide Botanic High School and Adelaide High School
* Dudley Park Train Station - 10 min walk & Bus Stop 11 on Prospect Road - 5 min walk
For more information and inspection times, please contact LISA GAVRILOVIC today on 0438 123 272 or by email at [email protected].
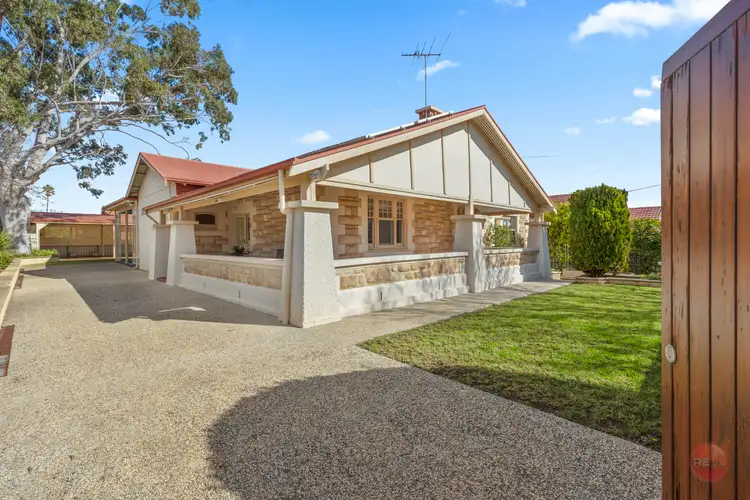
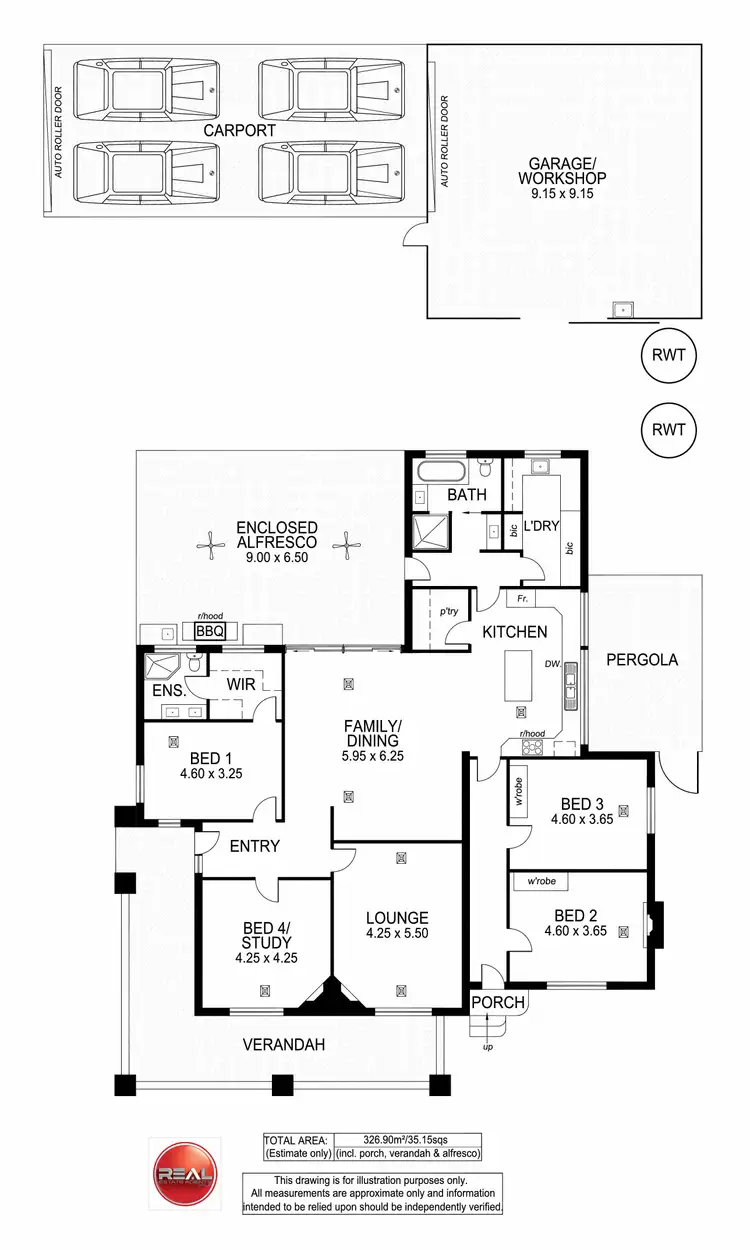
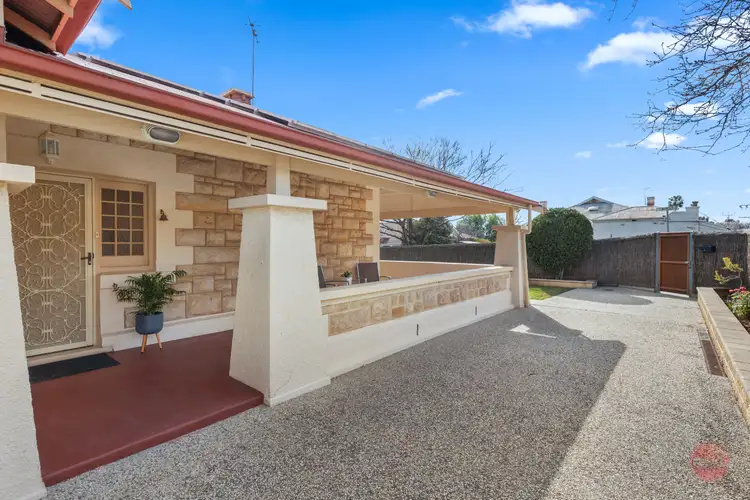
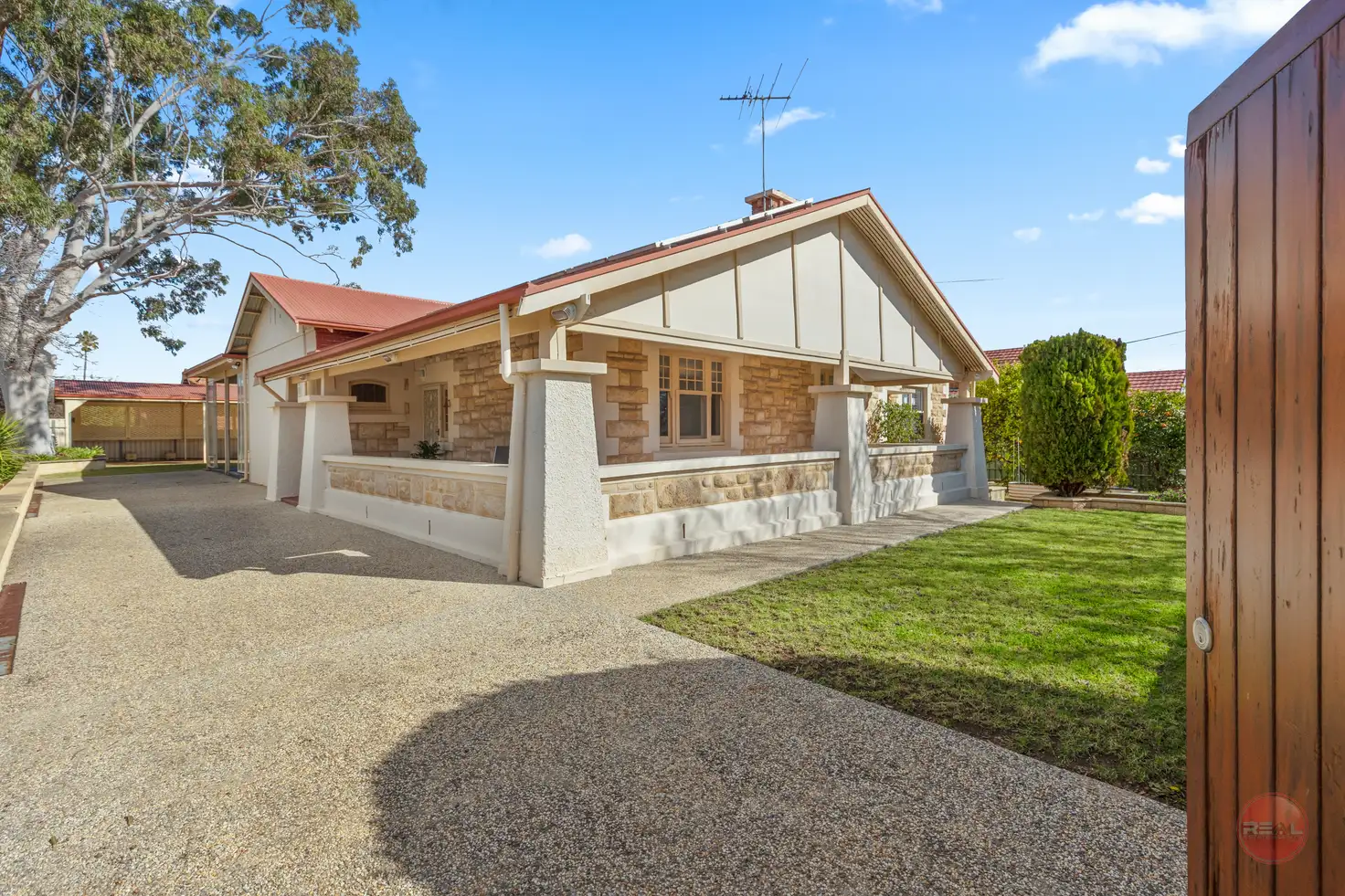


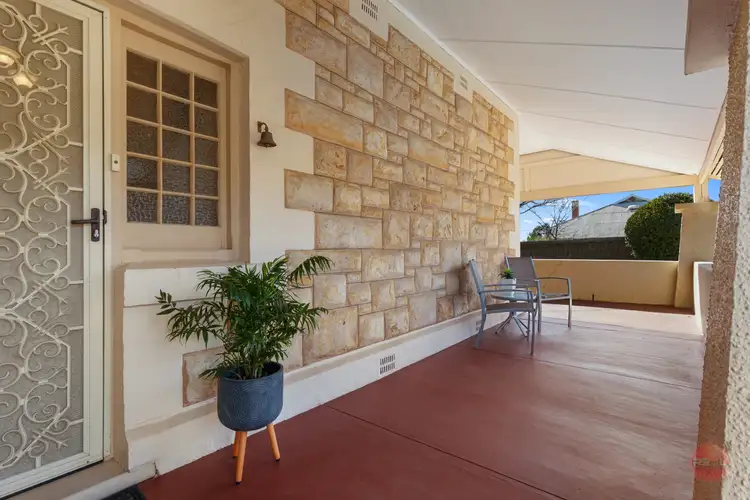
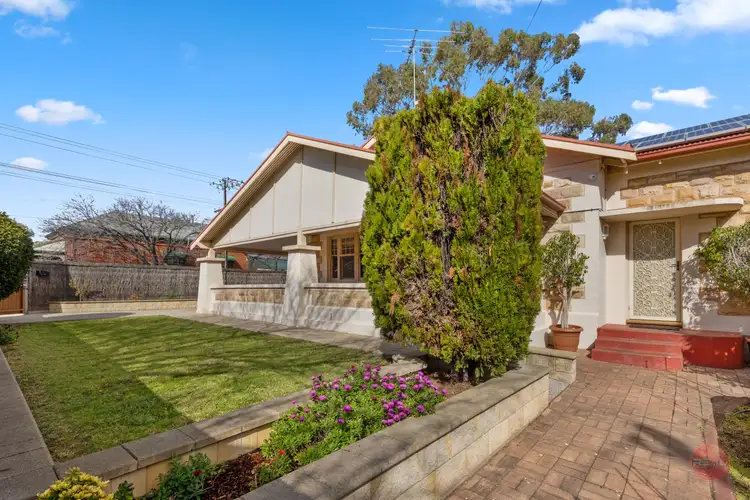
 View more
View more View more
View more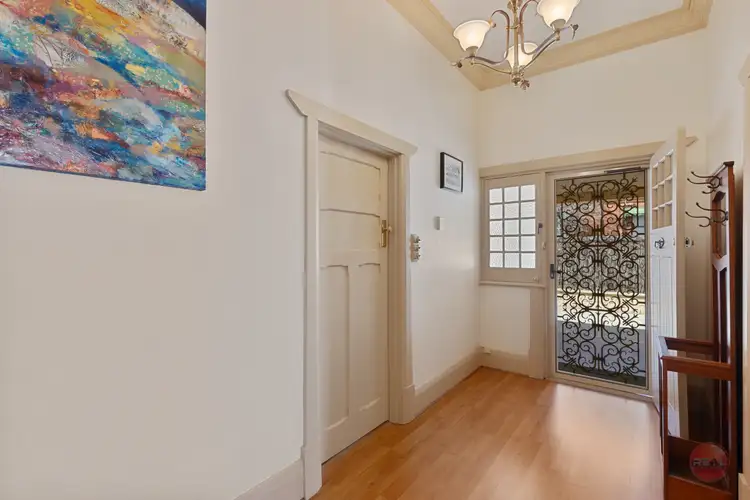 View more
View more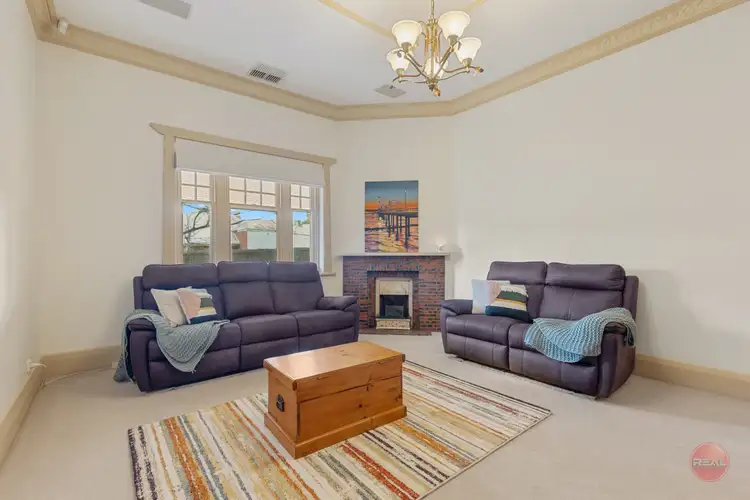 View more
View more
