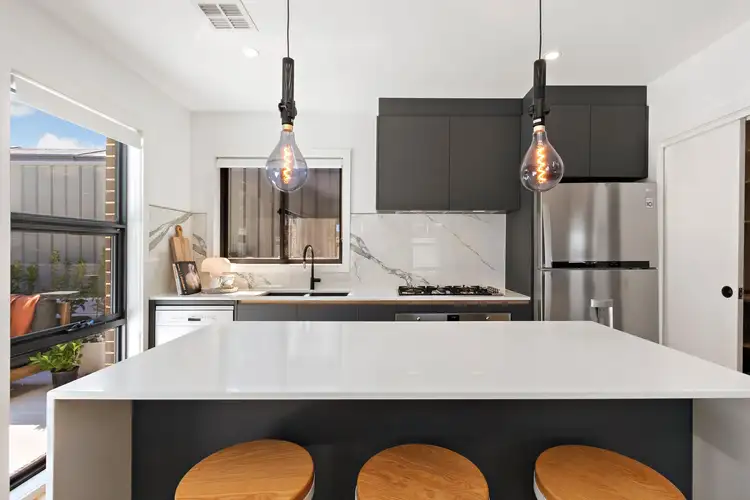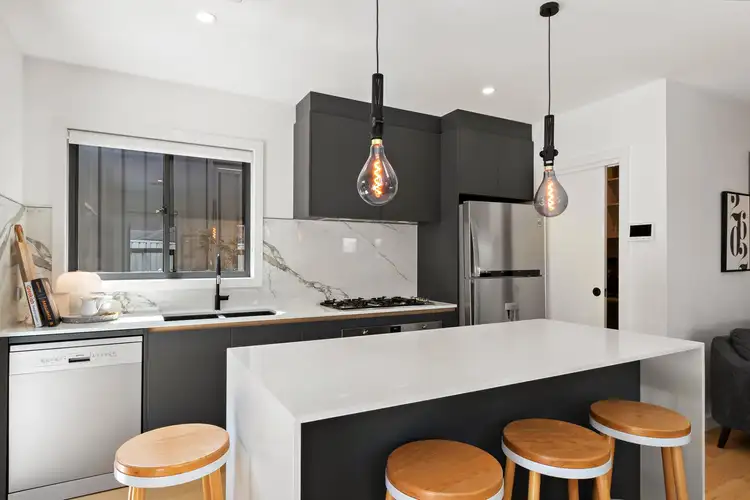Directly opposite the Watson Woodlands, this home enjoys a rare connection to nature, where kangaroos graze at dawn and dusk, and walking trails meander from the base of Mount Majura. It's a lifestyle that invites both stillness and adventure, right from the front door.
Inside, natural textures and thoughtful design create a sense of calm. Floating timber floors flow through sun-filled spaces, balancing warmth and softness against the leafy green backdrop. The north-facing kitchen, dining, and living areas open beautifully to a private deck, soaking up the morning light and overlooking established gardens of magnolia, camellia, jasmine, and trailing rosemary. It's a place for quiet coffee rituals, lingering breakfasts, or evenings by the fire pit beneath the stars.
The kitchen is designed for connection, with a stone island bench, gas cooking, and a walk-in pantry. The open-plan living, dining, and lounge feel light and spacious, with a study nook cleverly positioned for work or creative moments.
The flexible layout offers two main bedrooms, one secluded on the ground floor with a generous walk-in robe and ensuite featuring a ceiling-rose shower, and another upstairs that captures every ounce of northerly warmth. Bedrooms two and three include built-in robes, and all bedrooms are dressed with sheer curtains and roller blinds, creating a soft, cohesive feel throughout.
The main bathroom is beautifully proportioned, featuring a standalone bath, while the powder room and laundry downstairs add practicality. A single-spine timber staircase with glass balustrades anchors the centre of the home, catching the light as it rises. Reverse-cycle heating and cooling is zoned across both levels for year-round comfort, and internal access to the garage keeps everyday living easy.
Moments from Watson shops, schools, and the new Maliyan playground, this home celebrates community, family and calm, a peaceful retreat within one of Canberra's most loved suburbs.
Watson is one of Canberra's most loved communities. Green, connected, and full of heart. Here, neighbours still wave hello, and weekends are for markets, coffee and slow walks on the mountain.
Agent has declared interest.
What you will Love
� Directly opposite Watson Woodlands and moments to Mount Majura nature trails
� Two main bedrooms - one upstairs and one downstairs, each with ensuite and walk-in robe
� Bedrooms two and three include built-in robes
� All bedrooms feature sheer curtains and roller blinds
� North-facing kitchen, dining and living opening to a sunlit deck
� Floating timber floors throughout
� Kitchen with island bench, stone benchtops, gas cooking and walk-in pantry
� Open-plan living, dining and lounge filled with natural light
� Study nook
� Spacious main bathroom with standalone bath
� Separate powder room and laundry downstairs
� Single-spine timber staircase with glass balustrades
� Bedrooms 1, 2 & 3 overlook the reserve
� Zoned reverse-cycle heating and cooling
� Internal access to garage
� Fire pit and beautifully established gardens
� Walking distance to Watson shops, schools, and the new park at Negus Crescent
� EER 5








 View more
View more View more
View more View more
View more View more
View more
