Perched high above the escarpment and carved into the hillside, with a build cost exceeding $5,000,000. 47 Nelson Crescent is more than architecture; it is a once-in-a-lifetime home in an irreplaceable position. For one fortunate buyer, this is where ambition meets serenity, a sanctuary suspended between sky and valley where the horizon feels close enough to touch.
Designed by Shayne Le Roy, this sculptural residence commands uninterrupted panoramic views that shift with every hour. Morning light washes over the treetops, golden afternoons dissolve into vivid pinks, and twilight unveils a glittering sea of city lights below. Every day, every moment, the outlook transforms - alive, ever-changing and endlessly captivating.
A statement in concrete, glass and restraint, this home embodies presence. Its bold cantilevered form and elevated aspect offer not just a view but a perspective; one that few homes in Western Australia could ever replicate.
The Details That Matter
- Architecturally designed by Shayne Le Roy Designs
- 2,074m² of elevated land capturing panoramic views of the city and beyond
- Full concrete construction with suspended slabs and reinforced walls
- Internal lift linking all levels
- Five bedrooms plus media lounge across three levels
- Four luxury bathrooms finished in porcelain, stone and glass
- Bespoke Polytec Natural Oak cabinetry throughout
- Burnished polished concrete floors softened by timber and natural textures
- Statement floating staircase with black steel balustrade
- Striking Dekton waterfall island and full scullery
- Gas fireplace and seamless indoor-outdoor connection via full-height stackable sliders
- Expansive terrace and balcony overlooking the city
- Designer pool with frameless glass and feature lighting
- 10kW solar system with 32 panels
- 8-car off-street parking including undercroft and double garage
Why You'll Stay
Because this home is more than architectural ambition, it is an experience. The connection between design, nature and light is intoxicating. Mornings begin with birdsong in the valley and end with the sky turning liquid gold. Entertaining feels cinematic, every moment framed by the horizon. Even the quiet ones - a glass of wine beside the fire or a midnight swim under the stars - remind you that you are living in a space designed to make you feel something. This is not suburban living. It is sanctuary.
At a Glance
- 5 Bed | 4 Bath | 8 Car | Lift | Pool | 2,074m²
- Falls Road Primary 1.6km, Lesmurdie SHS 3.1km, Mazenod College 2km, St Brigid's 2.5km
- 500m to Lesmurdie Falls, 2.5km to Lesmurdie Village, 15km to Perth Airport, 22km to the CBD
The Breakdown
- Internal: 431m²
- Terrace, Balcony, Porch & Drying Court: 142m²
- Covered Undercroft: 292m²
- Total: 865m²
Architectural, elevated and entirely unforgettable, 47 Nelson Crescent is not just a home; it is a benchmark.
For those ready to move beyond expectation.
Council Rates: approx $3,950.91 pa
Water Rates: approx $506.91 pa
Year Built: 2024
Rental Estimate: approx $1,000-$1,300 pw
Disclaimer:
This information is provided for general information purposes only and is based on information provided by the Seller and may be subject to change. No warranty or representation is made as to its accuracy and interested parties should place no reliance on it and should make their own independent enquiries.
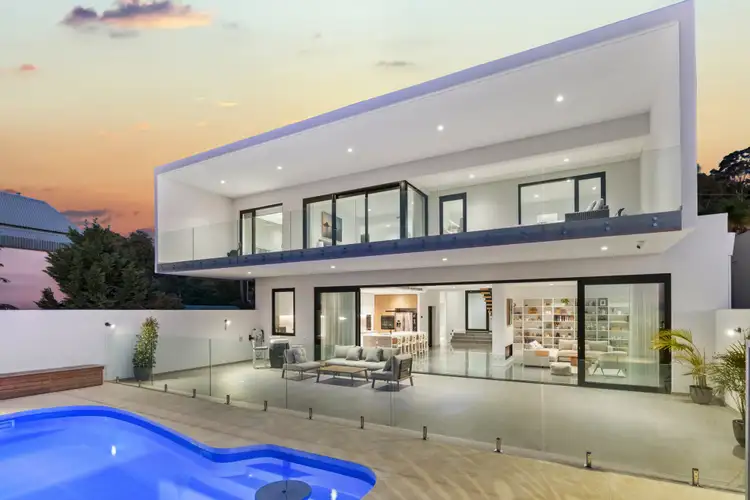
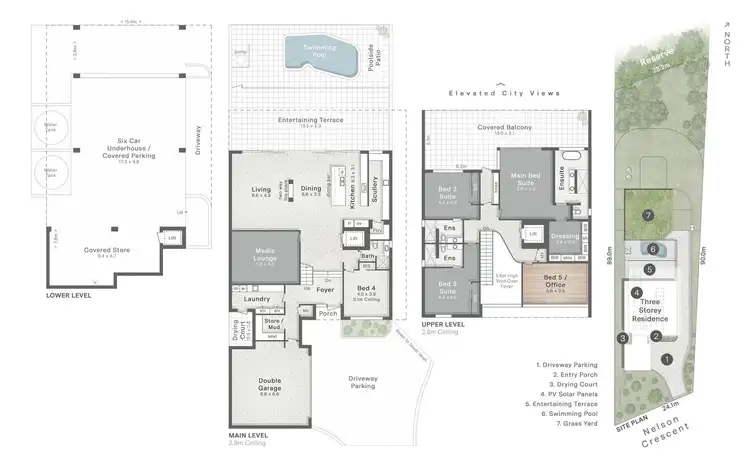
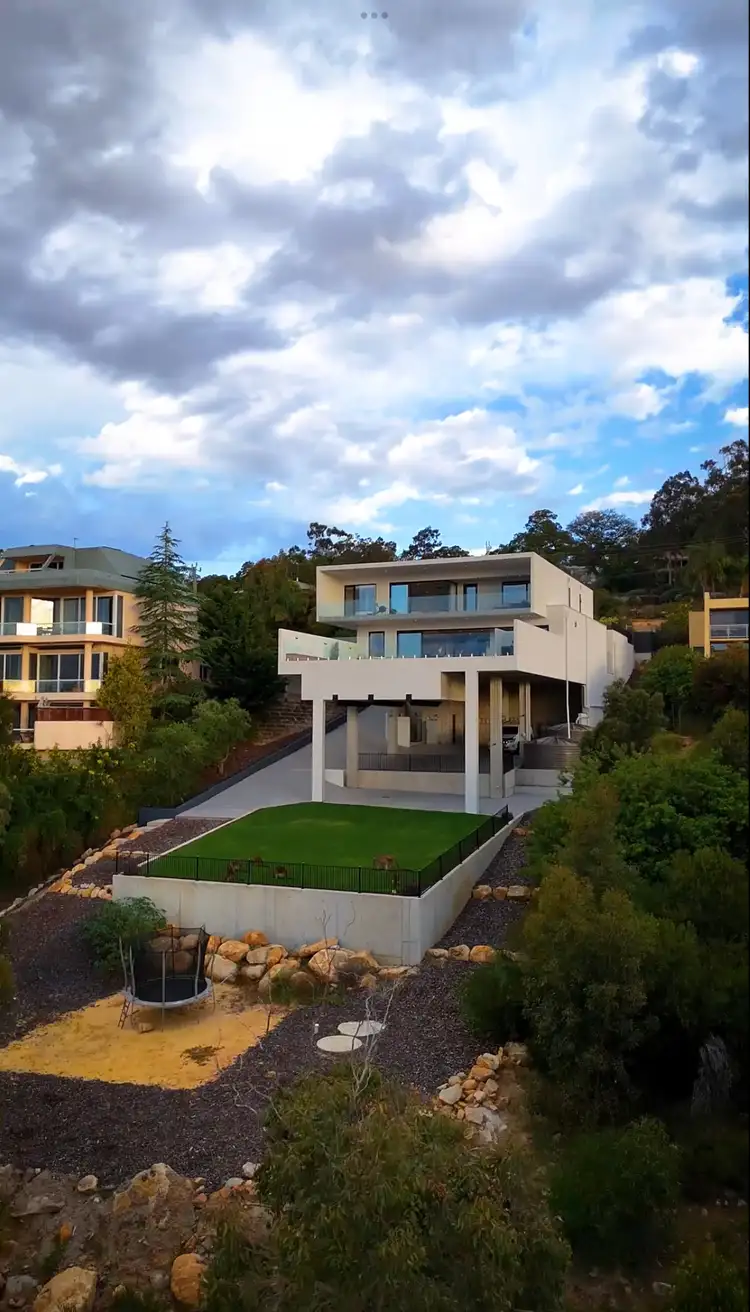
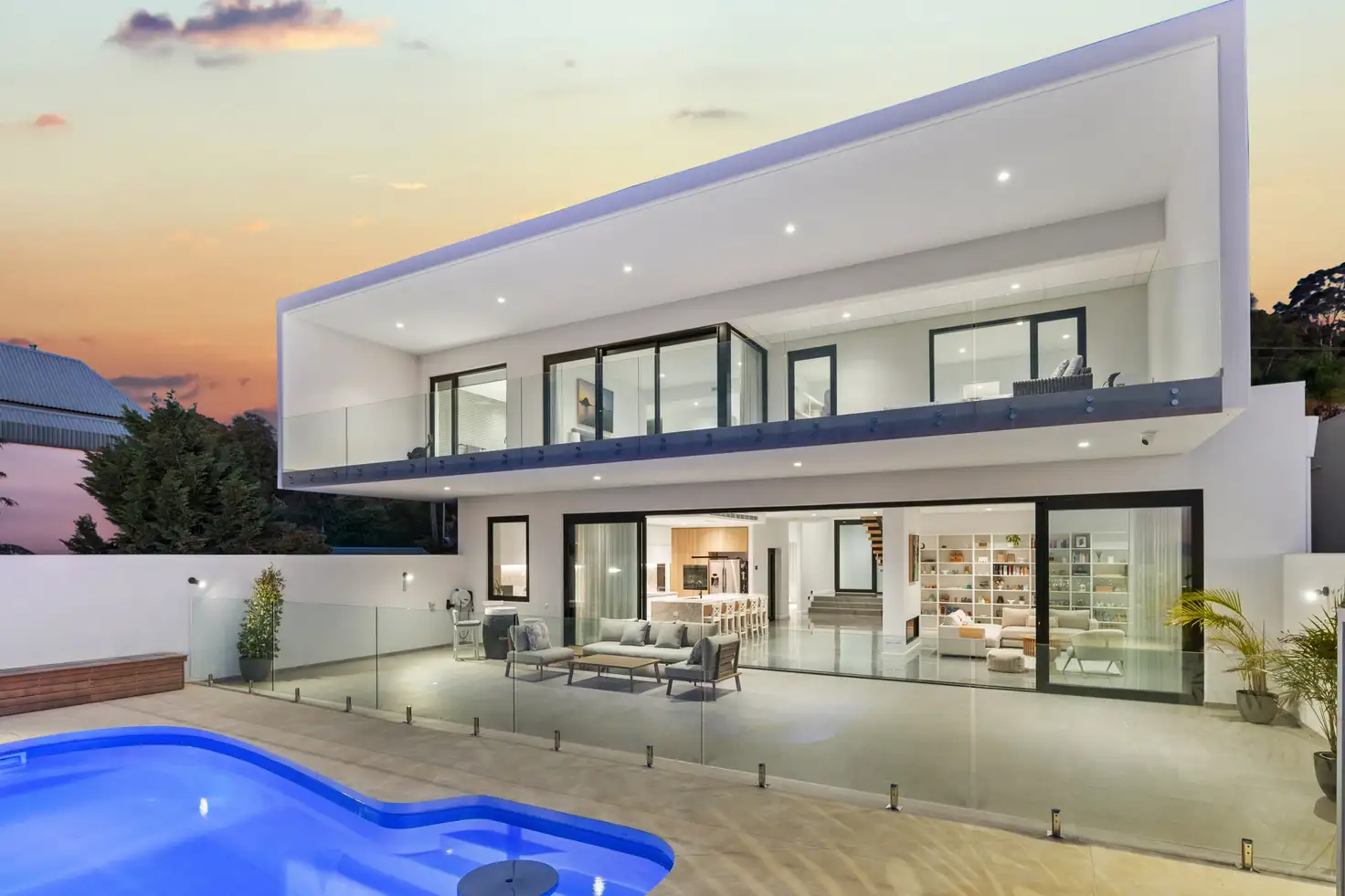



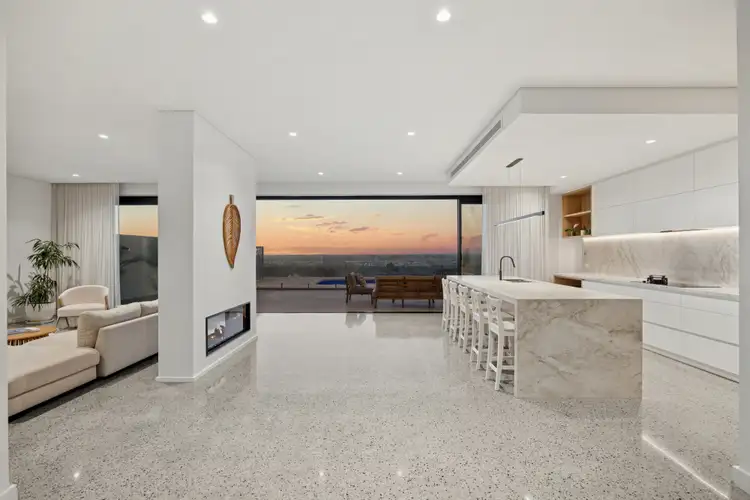
 View more
View more View more
View more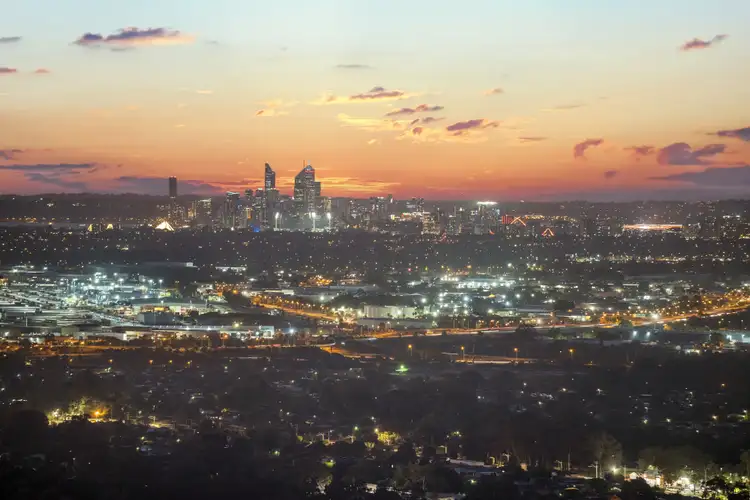 View more
View more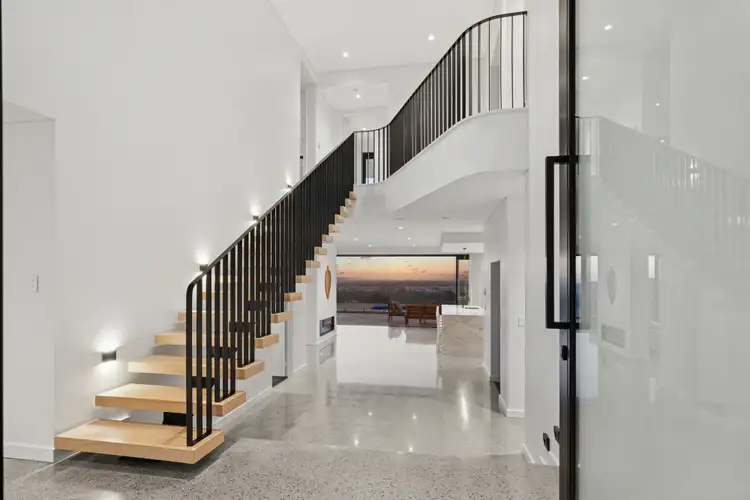 View more
View more
