Striking all the right notes for those craving private, stylish living with abundant space and versatility, this exceptional residence has been designed with modern demands in mind. Fusing the perfect balance of living flexibility, deluxe outdoor and a premier location, a raft of refined finishes and a private setting deliver everything you want in the perfect move-in ready package!
Glass balustrades, contemporary paintwork and large windows enhance the majestic natural light that floods the home, illuminating the spacious interior and highlighting the sleek palette within. Sitting atop gleaming tiled floors, a large open-plan lounge and dining offers easy flow for enticing family living and entertaining; ducted, zoned air-conditioning providing an everlasting comfort that is controlled at the touch of a button. Embracing the flexibility that families desire, two additional carpeted lounge rooms are on offer (one on each level) Enjoying the space of a colossal footprint, the deluxe kitchen provides superlative provisions for both extended entertaining and every day family demands; extensive storage within refined joinery sitting adjacent to glass splash back, gourmet appliances, large gas stove and high quality tap ware. Expansive stone benches frame the large zone, with a huge centre island including breakfast bar seating.
Glass doors slide back to embrace indoor/outdoor living in the best way possible, guiding seamless transition to a massive covered patio; a colossal zone expanding along the rear of the home, the alfresco patio presents superlative space for entertaining, relaxing and outdoor dining. There is an abundance of space for children and pets to play in the massive, flat yard whilst a never-ending holiday will be enjoyed in the massive magnesium swimming pool; heated for year-round use
Four built-in bedrooms are privately tucked away upstairs, each enjoying plush carpet and positioned around the upstairs living space. The master retreat enjoys palatial provisions with a large walk-in robe and massive private ensuite; glass shower, dual vanity and superb storage included. The master also enjoys the benefits of a private balcony where you can sneak off and enjoy a book and a wine with a stunning panoramic horizon backdrop. A family bathroom upstairs provides separate bath and shower and matches in timeless style. Intelligently positioned downstairs there is a dedicated home office with built-in cabinetry perfect for work-from home requirements.
A raft of additional features include a powder room with third toilet, superb storage, separate laundry with built-in cabinetry, NBN and data points, 5.3kw solar electricity, tinted front windows, double door shed, electric front gates with intercom and security cameras, double remote garage plus parking space for boats/caravans on the large, private block.
An executive residence with a superb location to match, enjoy brilliant proximity to endless parkland, playgrounds, cafe's and local shops. In addition multiple schooling options are nearby including Mother Teresa Catholic Primary as well as great transport options with bus, rail and the nearby M1.
- 1012m2 private remote gated block
- Huge Plantation double storey residence with refined fixtures throughout
- House is approx 323m2 (inc garage 43.6m2) + External approx 90m2
- Massive open-plan lounge and dining plus separate rumpus and two additional lounge rooms
- Deluxe kitchen with exceptional storage, stone benches and massive centre island
- Superior outdoor entertaining zone flowing to flat backyard
- In-ground magnesium swimming pool with Zodiac heat pump and IntelliHeat Controller
- Four built-in bedrooms; palatial master with walk-in, ensuite and balcony with extensive views
- New paint & carpet throughout
- Family bathroom in contemporary style
- Separate study with built-in cabinetry
- Superb storage/shed/separate laundry/ducted air-conditioning, powder room with third toilet
- Intercom/security cameras/electric gated entrance
- Double remote garage plus parking for caravan/boat

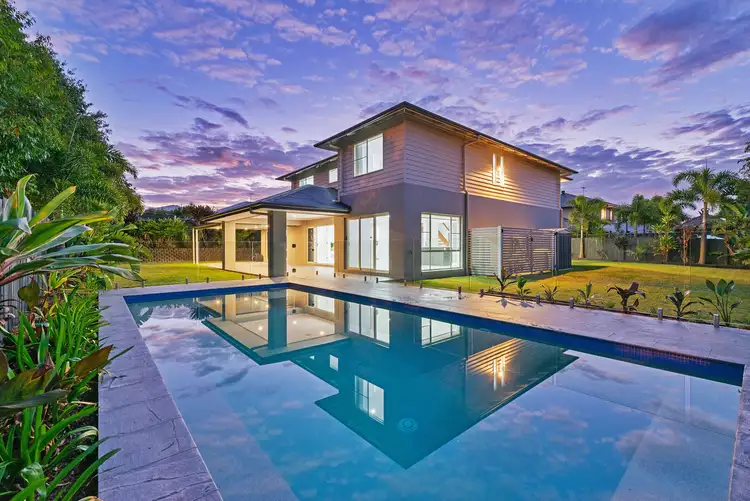
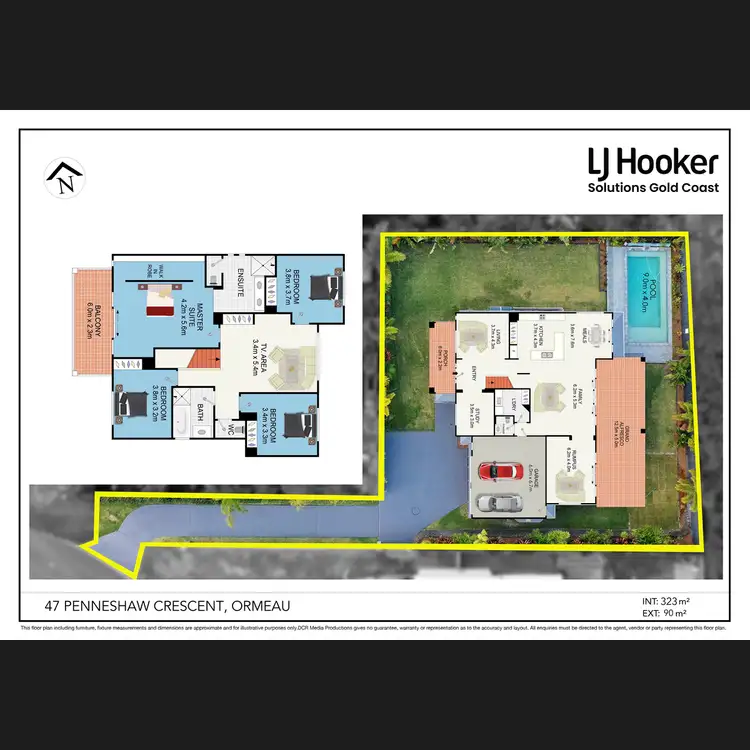

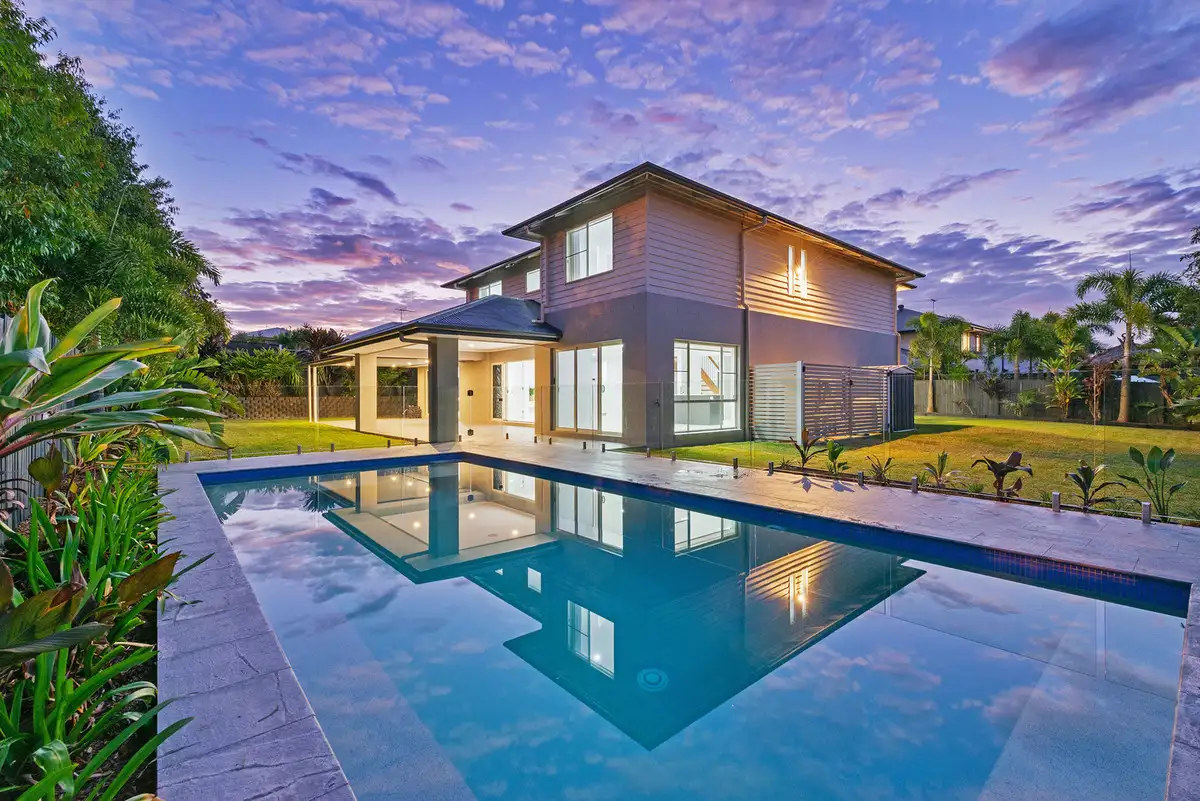


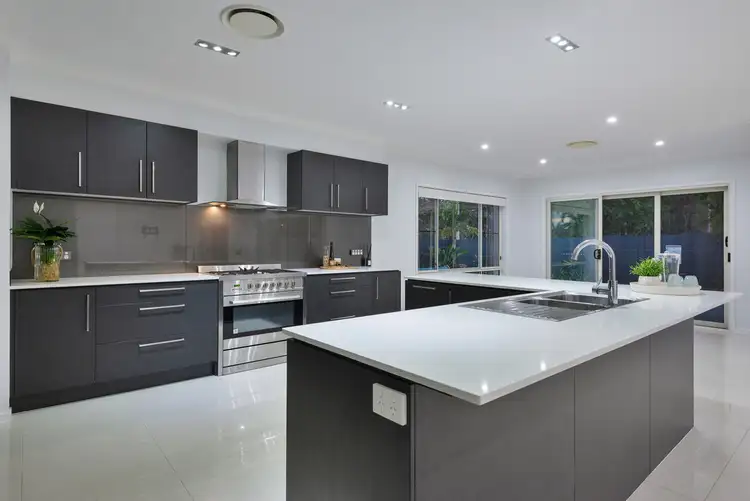
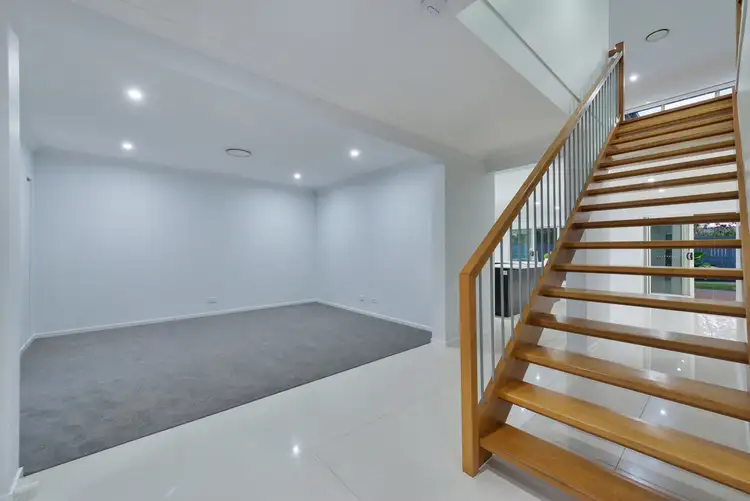
 View more
View more View more
View more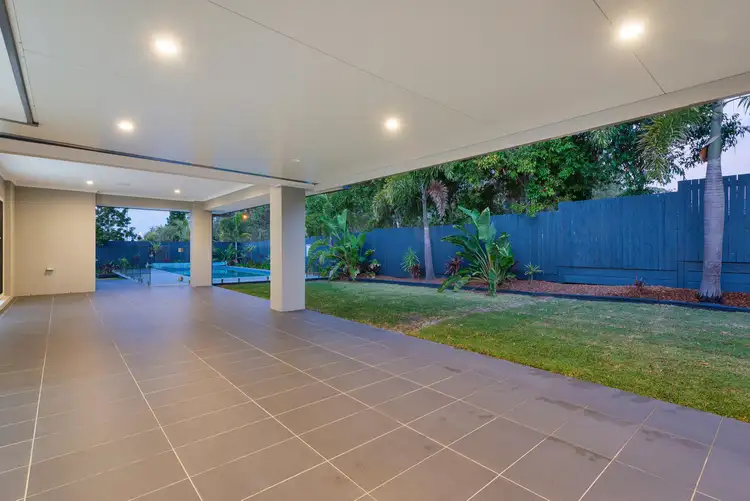 View more
View more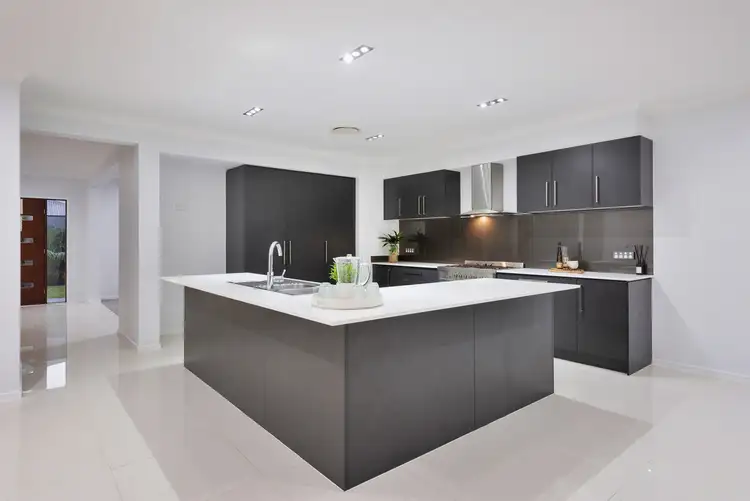 View more
View more

