Perfectly situated for sublime beachside living with everlasting water views, this quality built four-bedroom home is what seaside dreams are made of.
Located in the premium Penniwells Estate with a welcoming street presence, entrance level of the home begins with engineered oak underfoot, crisp white walls and a neutral colour palette. With three light and airy bedrooms with luxurious carpet, built in robes, block out blinds and soft curtains, entrance level of the home greets with an idyllic seaside feel. Separate toilet, stunning family bathroom with large bath and heated flooring, spacious laundry, and plenty of under stairwell storage sit ideally between the bedrooms and the dreamy living area with woodfire heater and split system that steps out to the backyard deck, perfect for catching the morning sun.
Spoilt for idyllic havens, the second level of the home is where the stunning ocean side position is highlighted. Framed by floor to ceiling windows, the astute design ensures privacy, yet unobstructed water views across to Cape Woolamai and beyond. Inspired lighting and a thoughtful balance of crisp beachside plantation shutters, practical block out blinds, tempered by the romance of dreamy soft curtains, this decadent space is open plan and light filled. The kitchen with quality appliances, butler's pantry, and Caesar stone bench tops, overlooks the dining out to the balcony, thoughtfully designed for privacy and protection, whilst offering stunning ocean views. The expansive living area enjoys all year comfort with ceiling fan and split system. Spacious study nook, powder room and stunning master bedroom luxuriously fitted with ceiling fan, carpet, block out blinds and curtains and subtle lighting inclusions enhancing the space, includes walk through robe and modern ensuite with heated flooring and double vanity. Double glazed windows and tints where needed, privacy and comfort have been prioritised throughout this superb beachside home.
Set on impressive, landscaped gardens, the backyard split over two levels with feature rocks, lush lawn, olive trees and dedicated fruit and vegetable area is well supported by water tank and lock up shed that includes storage and powered work bench. Striking native garden out the front surrounds the exposed aggregate driveway leading to the double remote garage with internal access and tesla wall connector charger. There is space for a boat, caravan, or jet ski, whilst off street parking allows for an extra two vehicles. In total, the property can accommodate five vehicles.
Just a walk away from the beach and shopping village via dedicated walking and biking track, Penniwells Estate is impressively positioned to make the most of this elusive seaside lifestyle. Both family and holiday friendly, San Remo offers supermarket, shops and cafes overlooking the iconic fishing jetty and bridge to Phillip Island and has local kindergarten, primary school, and the new Bass Coast College within easy reach. Enjoying the best of all worlds, San Remo is nestled within the magnificent Bass Coast Region and only a 90-minute drive from Melbourne CBD.
Garth Lisle Property Consultants welcome your enquiry.
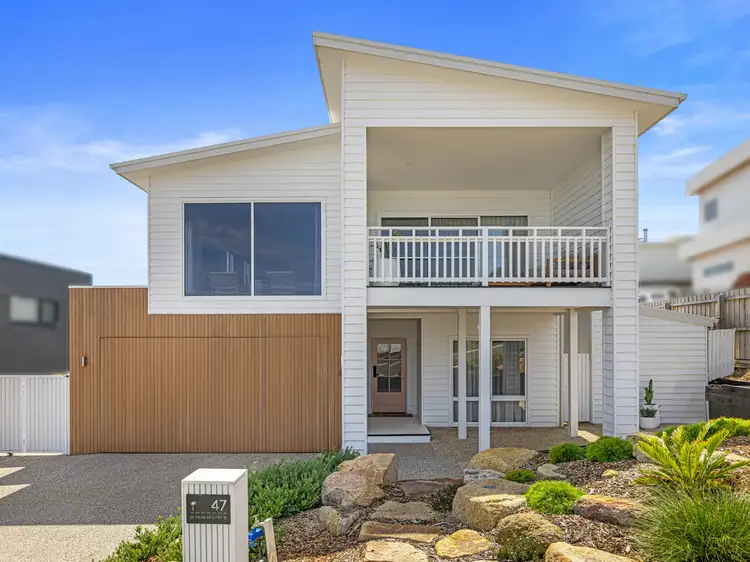
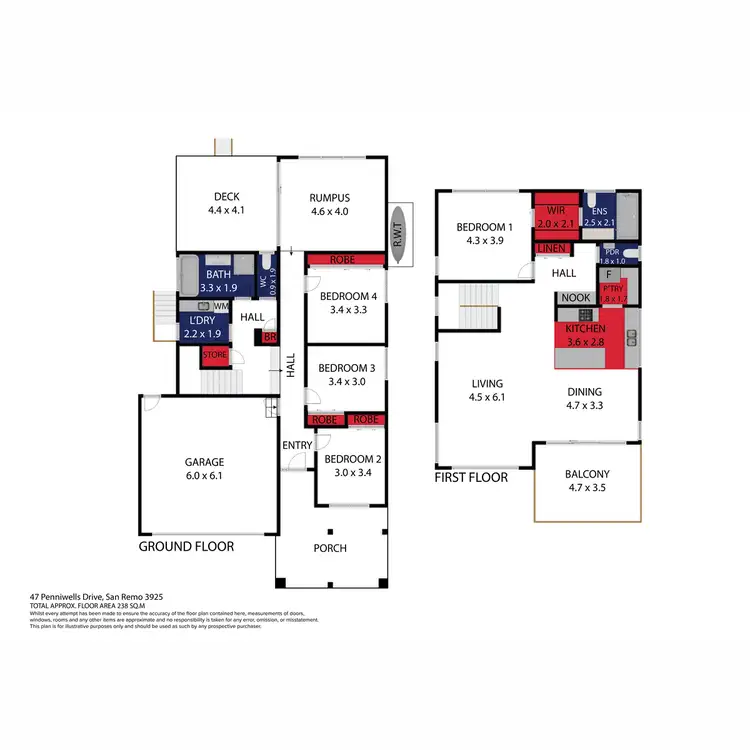
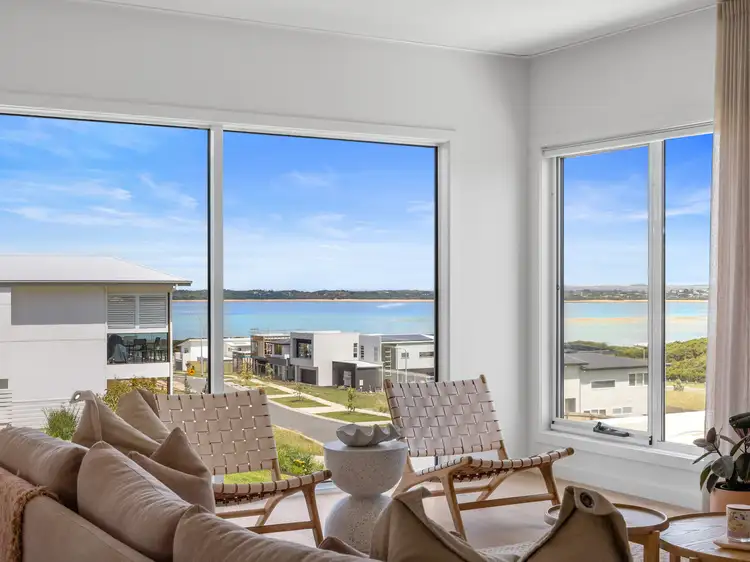
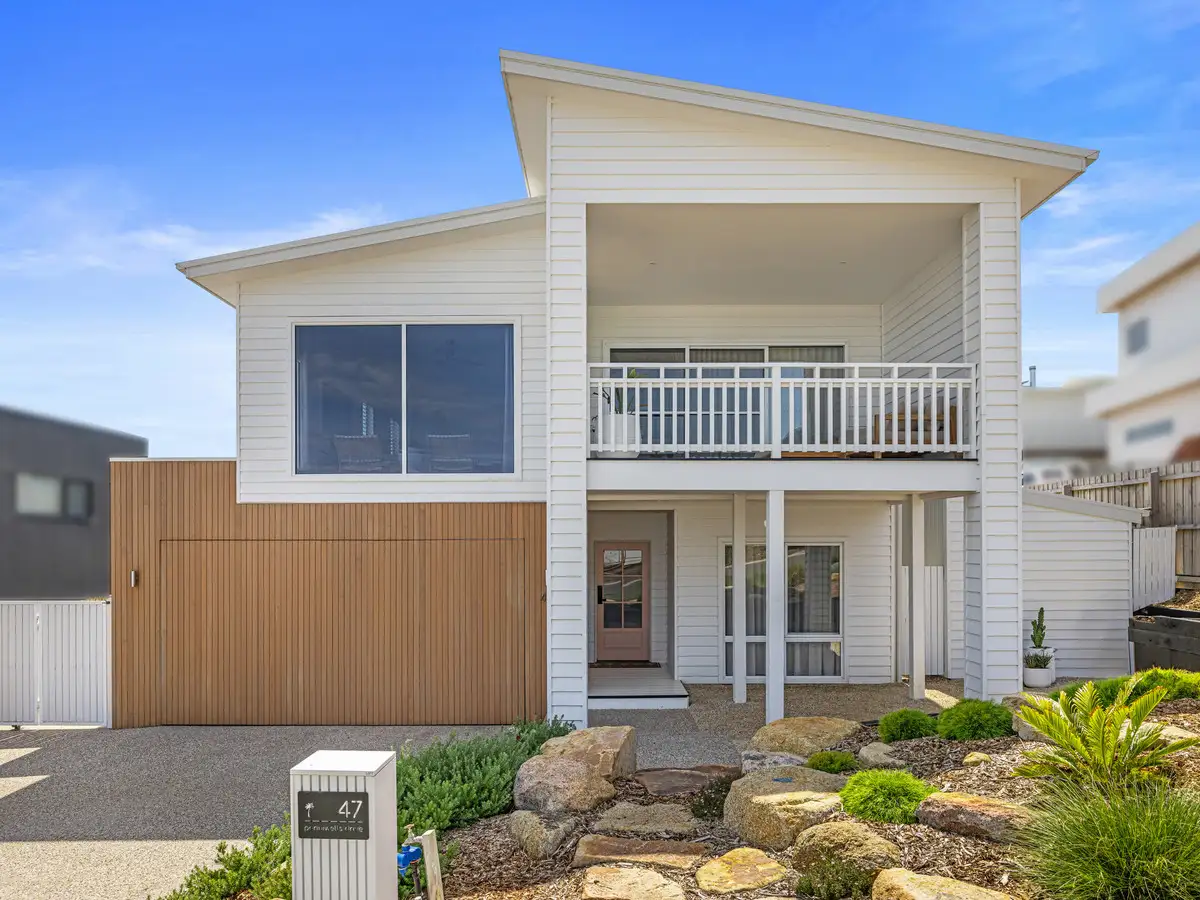


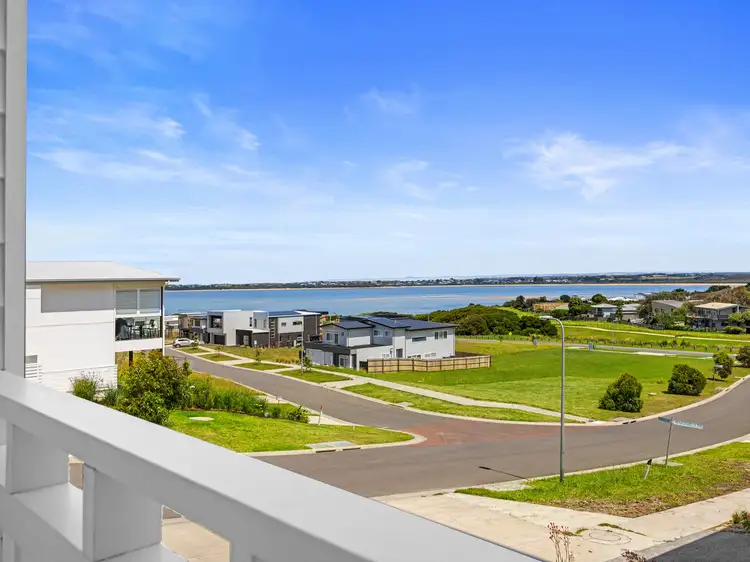
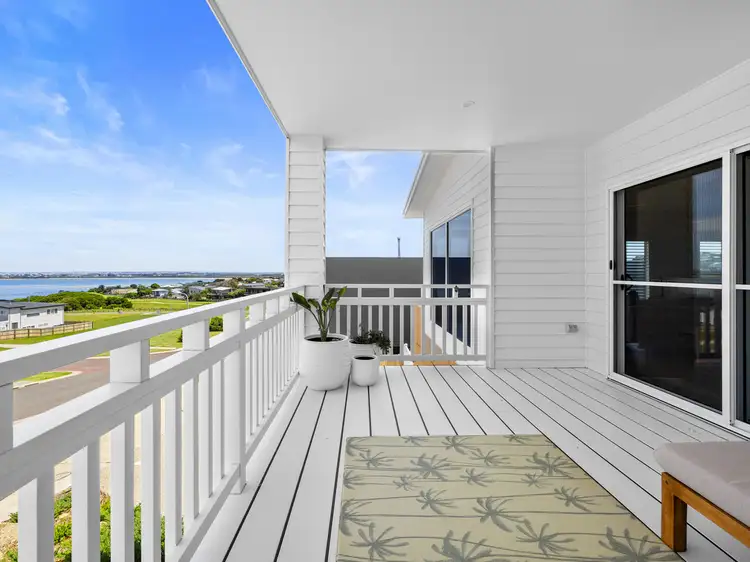
 View more
View more View more
View more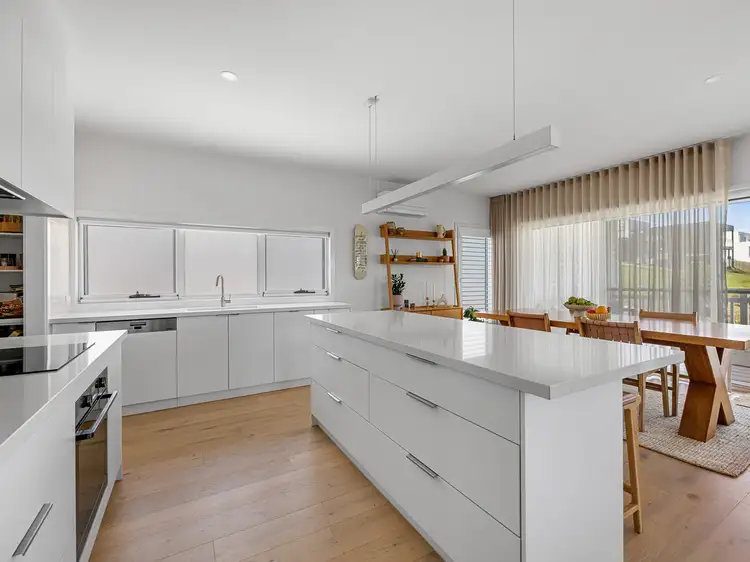 View more
View more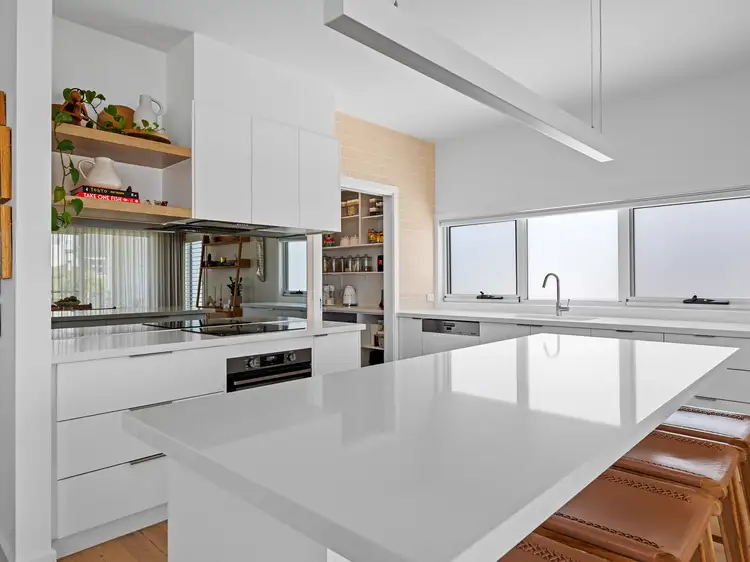 View more
View more
