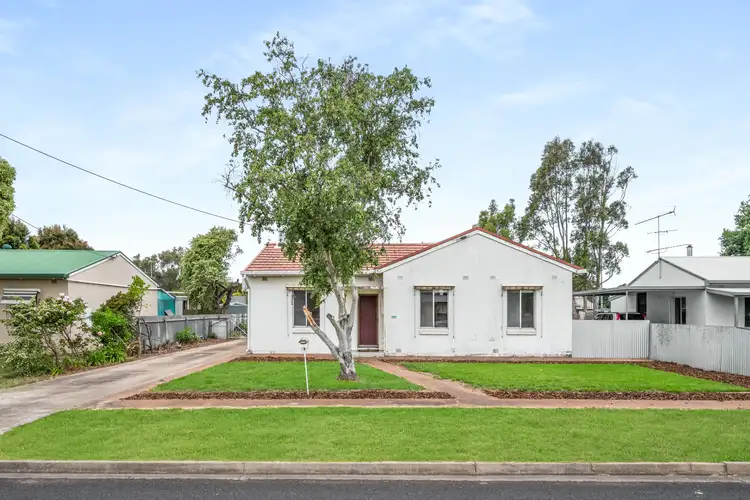Ray White Mt Gambier is pleased to present 47 Portland Street, Penola, for sale.
This solid three-bedroom 1950s home sits just outside the Penola Football and Netball Club, with the Penola High School just around the corner. The home is close to pubs, cafes, shopping and the Penola Foodland - with the Coonawarra's many wineries and cellar doors nearby.
This is an investment property or first home opportunity. It would be suitable for generating income from a holiday let (STCA). The property offers a large rear garden with a gated entry that is accessed via a paved driveway to the left of the house.
A neat, tidy, low-maintenance garden sits in front of the home. It is divided by a pathway leading to the entry portico. Inside, an open-plan living room, dining space and kitchen features timber floorboards, and white walls and window coverings. It is comforted with reverse cycle air conditioning, a ceiling fan, and a recently installed combustion fireplace with a black hearth. Maximum natural light is achieved through front, side-facing and rear-facing windows.
The kitchen area offers above and below bench cabinetry along the rear wall and a single sink overlooking the side of the property with under-bench storage. A stand-alone stainless-steel oven with a gas cooktop and a range sits between the sink and the fireplace. This new appliance has the flexibility to work wonderfully within any updated kitchen design.
Three carpeted bedrooms sit to the right of the communal area, accessed from the hallway. Two double bedrooms overlook the front garden: bedroom one benefits from a ceiling fan, and bedroom two from a built-in robe. The third bedroom faces the rear garden and patio and sits adjacent to the family bathroom. All bedrooms are decorated with white walls and offer white roll-down blinds for privacy.
The bathroom has a vanity and basin with storage, and a glass frame shower with an exhaust fan and a heat lamp. It has original, neutral tiles and a mirrored medicine cabinet.
The toilet is separate for privacy and convenience and sits behind the kitchen, adjacent to a laundry. The laundry room has a wash trough and accesses the garden via a spacious paved patio.
A double shed/garage is located in the far rear corner of this enormous, fully-grassed backyard, surrounded by fencing on all sides. A potting shed sits on the opposite corner, ideal for storage gardening equipment or as a wood store.
The lawn area offers a garden path leading to a watering system and has a clothesline and a rainwater tank. The size of this space is an attractive feature for any investor looking to renovate or build additional accommodation (STCA). It is a fantastic space for children and pets, and the low-maintenance nature of both front and rear gardens make it ideal for rental.
This is a neat, well-maintained property and home with lots of potential for an investor, young family, or perhaps a seasonal worker. Contact the knowledgeable and experienced team at Ray White Mt Gambier to learn more about rental or development opportunities and to book a viewing today.
RLA - 291953
Additional Property Information:
Age/ Built: 1955
Land Size: 1,000m2
Council Rates: Approx. $468 p/q
Rental Appraisal: A rental appraisal has been conducted of approximately $280 - $300 per week.








 View more
View more View more
View more View more
View more View more
View more
