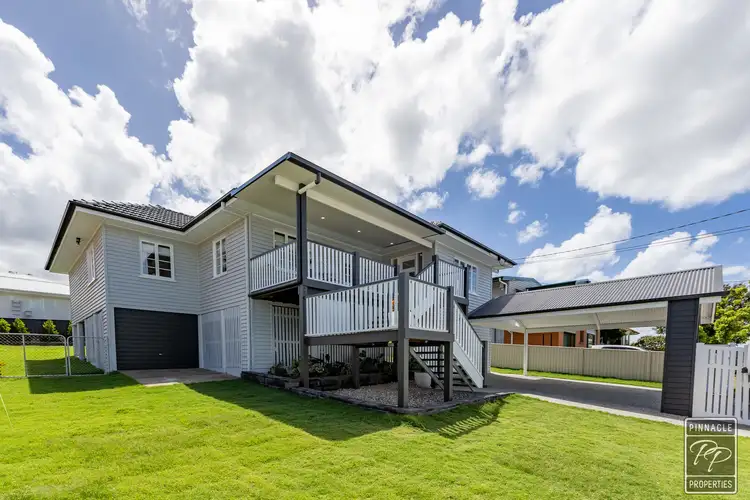Lifestyle and beautiful finishes are what this property is all about. As you cross the fabulous new front deck, and enter the light and bright living room, you will want to call this house home!
This home has been stylishly renovated from top to bottom, with some original features lovingly maintained – beautiful hard wood timber flooring throughout, casement windows, high ceilings and decorative cornice. A modern touch is the fully ducted air conditioning, including the bathrooms, to always ensure your comfort.
The open plan living room is flooded with natural light, with striking feature pendant lighting, continued through to the kitchen.
The kitchen is stunning, with 2-pac two tone cabinetry, 30 mm quartz stone bench tops, and Smeg stainless steel appliances. The large island bench is the perfect place for family and friends to gather and chat to the chef while delicious meals are prepared to share.
The main suite, with dual aspect windows and ceiling fan, has a huge walk-through robe, and an enormous ensuite. The ensuite is simply beautiful and is elegant and very stylish. It includes a large double vanity, oversized shower, and floor to ceiling tiles. Getting ready for the day will be a breeze with so much organised space. The other three good sized bedrooms all have built in robes and ceiling fans.
The luxurious family bathroom includes a beautiful soaking tub, large shower, electronic mirror and stunning floor to ceiling tiling for easy care.
The kitchen flows out onto the magnificent large rear deck; a tranquil space for alfresco dining and entertaining, your morning coffee, or simply to relax and enjoy your back garden.
The laundry is located downstairs, which is fully enclosed, creating additional space for relaxing, a workshop and additional storage.
The large double carport and under house garage will provide protection for 3 vehicles.
This beautiful home has it all, sitting pretty on an elevated 607m2 block, with a 19m frontage, a northeastern aspect and suburban views from your front deck. There is gated side-access to the back garden, which has room for a pool, trampoline and swing set.
Located less than 8 km to the city, and only a 3 min walk to the bus interchange, makes your commute easy. Multiple schools and childcare centres are within a 5-minute drive, with a new Catholic primary school approved, only a few minutes from your new home.
This elegant home is a celebration of our fabulous Queensland lifestyle.








 View more
View more View more
View more View more
View more View more
View more
