The imaginative redesign of this classic family home has resulted in an exceptional retreat that could easily be a contender for the 'Dream Homes' TV series. With its crisp white palette, natural materials, and strong coastal vibe, every inch of its impressive layout is a masterclass in high-end style. A free-flowing layout has achieved a relaxed sense of space with sublime internal social zones including open-concept living and a custom-designed kitchen stretching seamlessly outdoors to one of the best alfresco settings we've seen. Three of the home's four bedrooms are located upstairs and serviced by a family bathroom that is nothing short of breathtaking. A second bathroom is located at the end of a dream laundry, and other stand-out features include an inground pool with cabana, a sheltered swim-spa, a cosy firepit area and hot water outdoor shower. Close to excellent schools, bustling shopping hubs, and great dining options, this home has taken a relaxed approach to barefoot living and the result is extraordinary.
- Innovatively designed family home matched by a magnificent Eastern Lake Macquarie location
- Flawlessly presented indoors and out, introduced via a white picket fence and lush green lawn
- Gorgeous living room with feature fireplace and a bay window dressed in plantation shutters
- Custom kitchen with brushed brass fittings, a farmhouse sink, and superb servery bar to the alfresco zone
- An adjoining dining area merges with the alfresco zone via double sets of French doors
- Entertain in high-end style on a breathtaking deck with outdoor kitchen, built in BBQ, sink and fridge spaces, a living and dining area, modern lighting, and a view over the perfectly designed backyard
- Four bedrooms in total with three upstairs (all robed) and the fourth downstairs
- Dream bathrooms with brushed brass fittings - the main with a standalone bath, designer wall lighting, and open rain head shower
- Perfectly polished original timber floorboards, quality 100% Carramar wool carpet, reverse-cycle air conditioners, double garage, carport on the side to fit two more cars, and spacious driveway
- Zoned for Valentine Public and Warners Bay High Schools, 5 minute drive to Belmont CBD and hospital
- 3 minute drive to Valentine Village and its local shops, swimming pool and waterfront bowling club
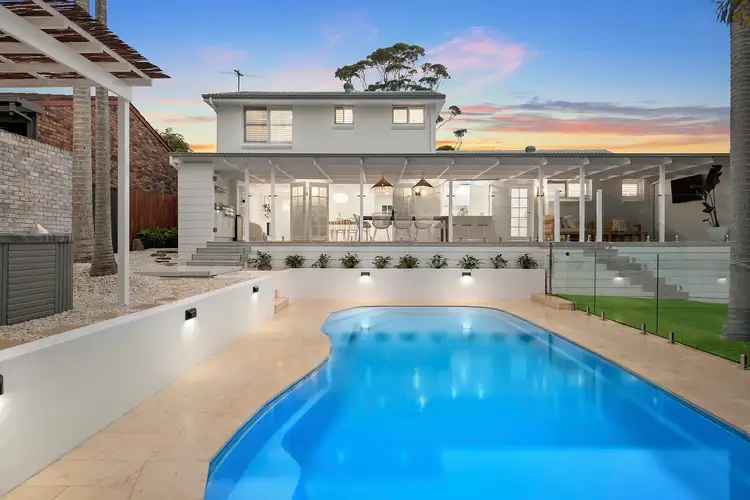
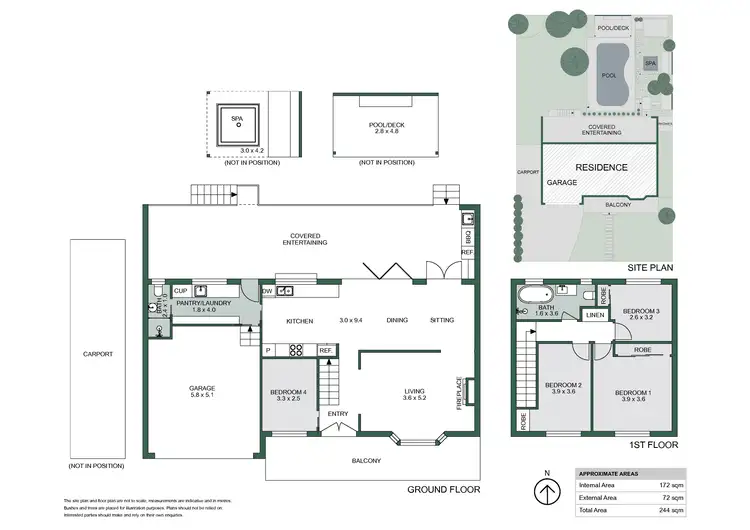
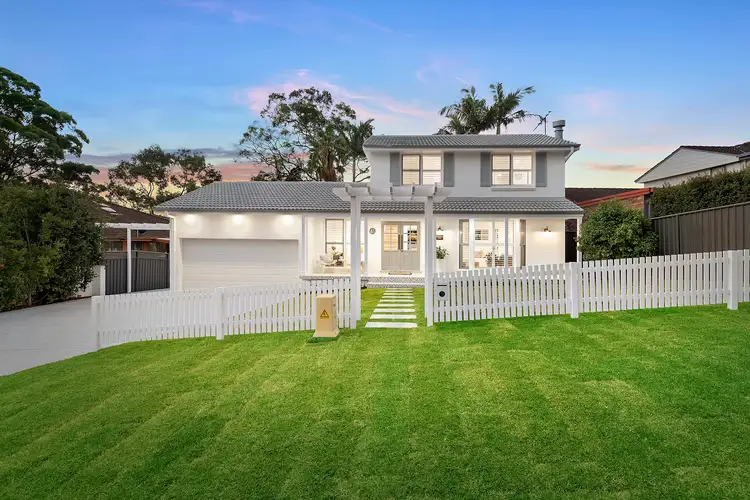
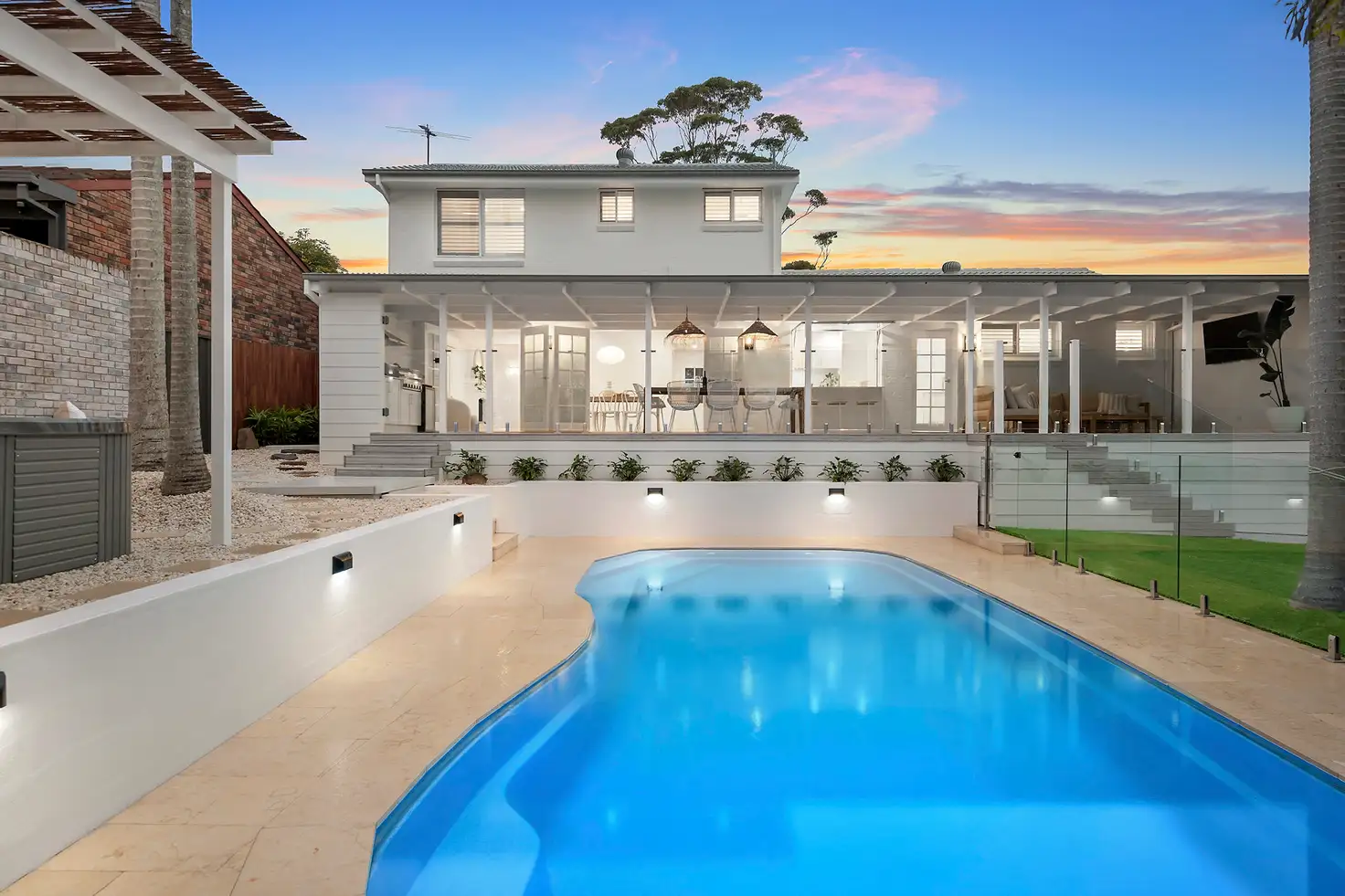


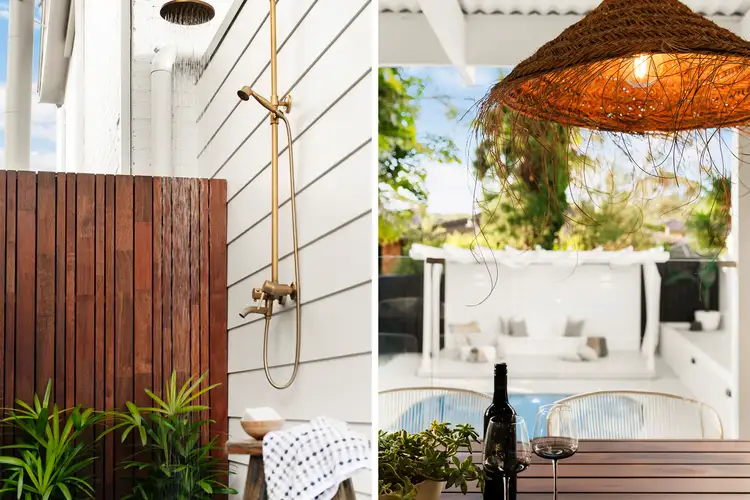
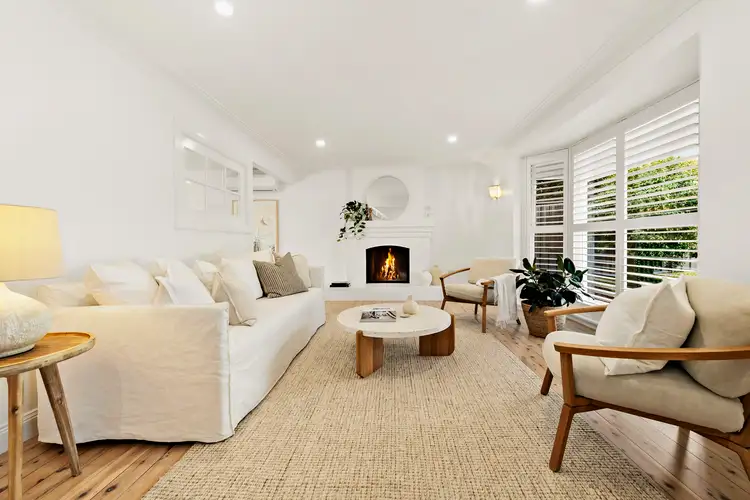
 View more
View more View more
View more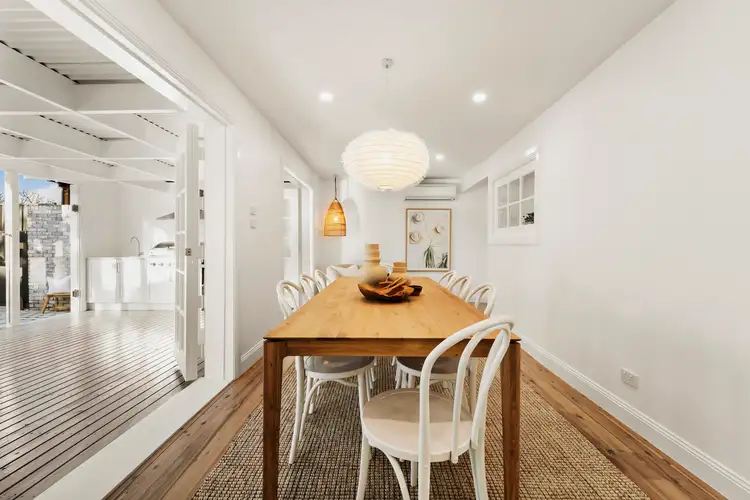 View more
View more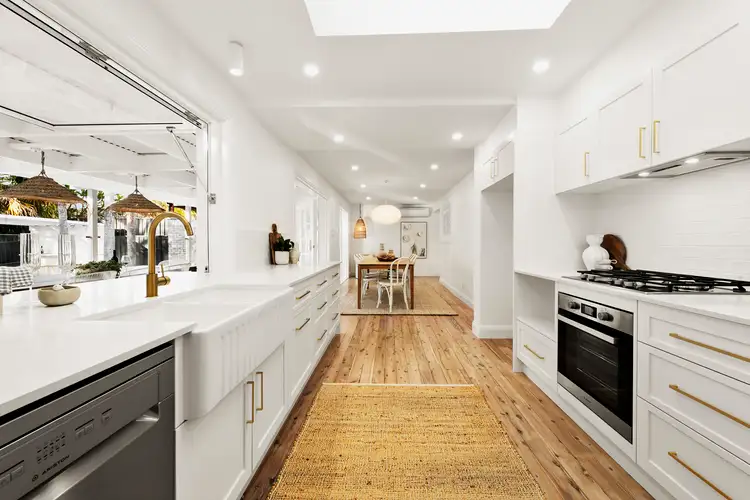 View more
View more
