$1,150,000
3 Bed • 2 Bath • 3 Car • 6085m²
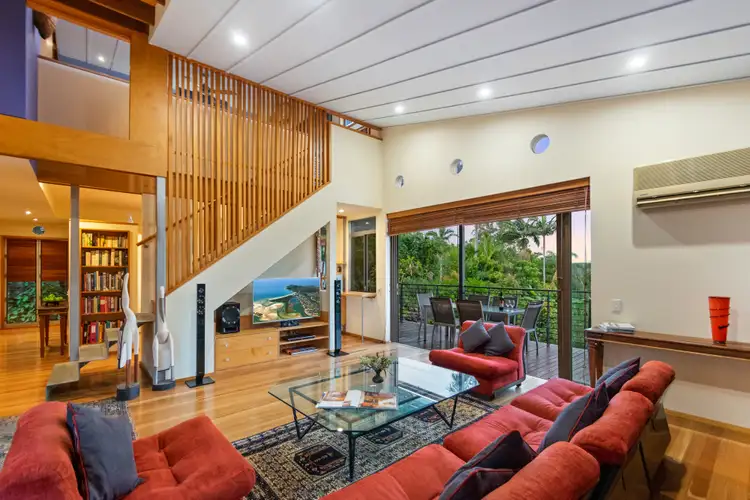
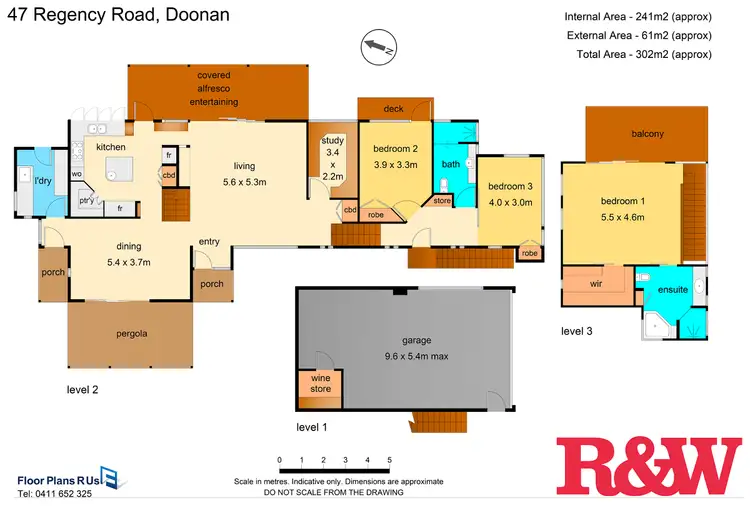
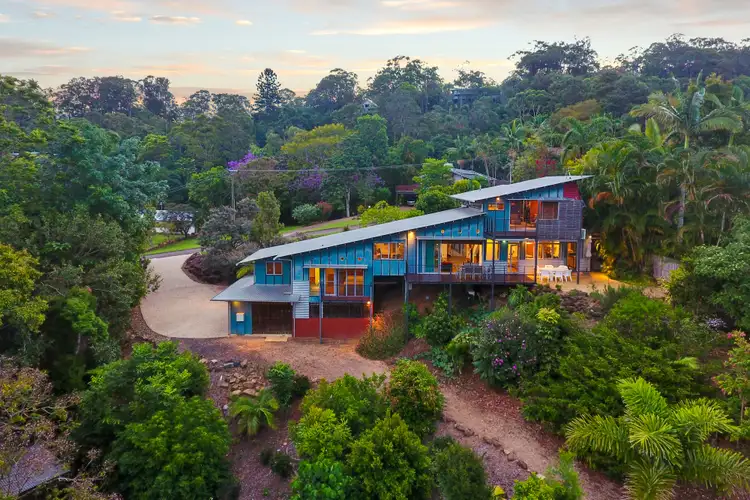
+20
Sold
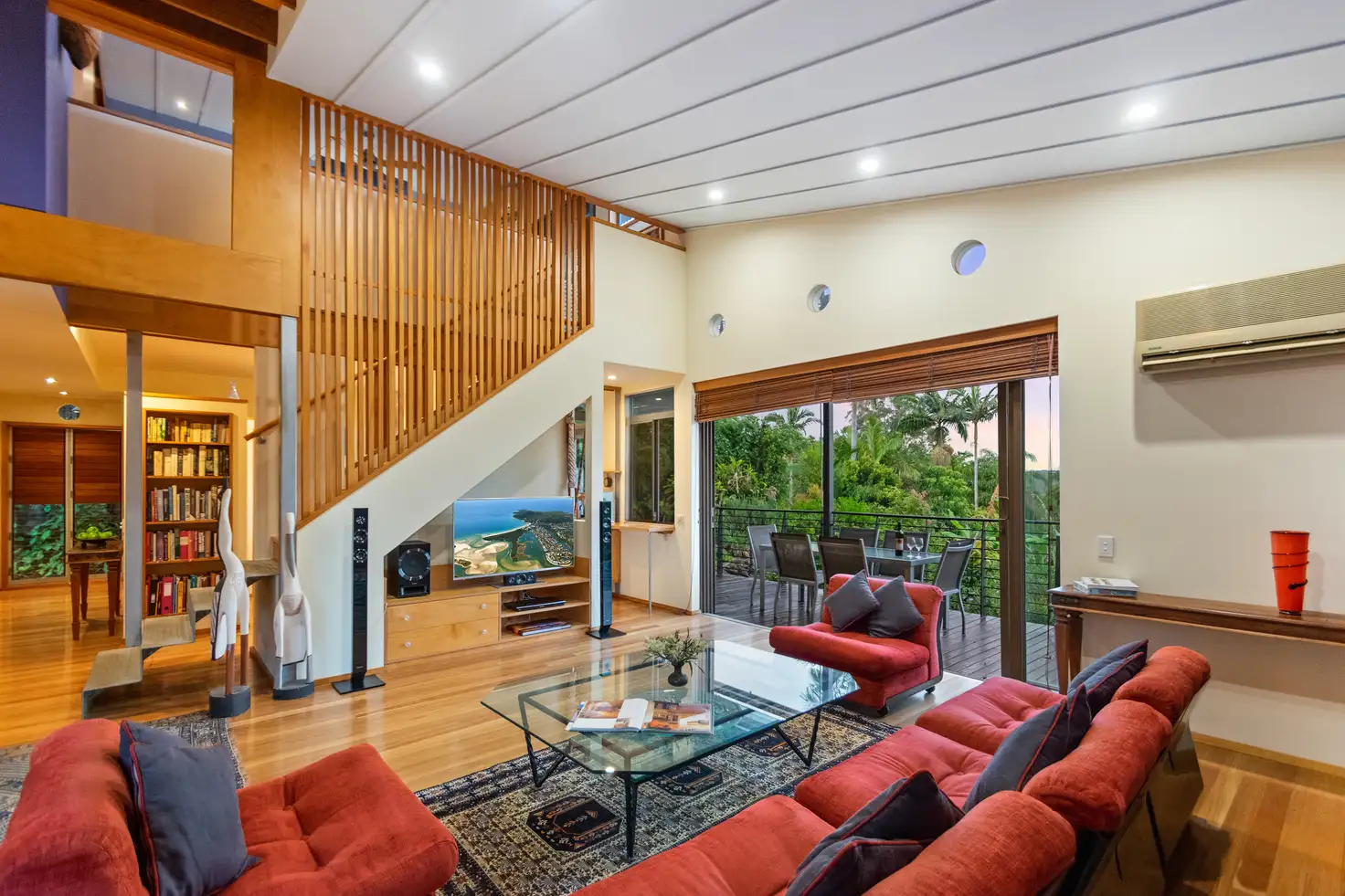


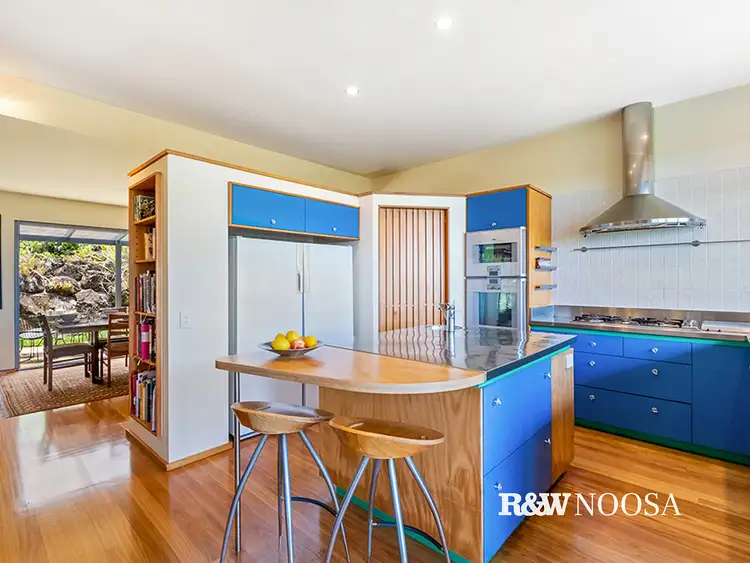
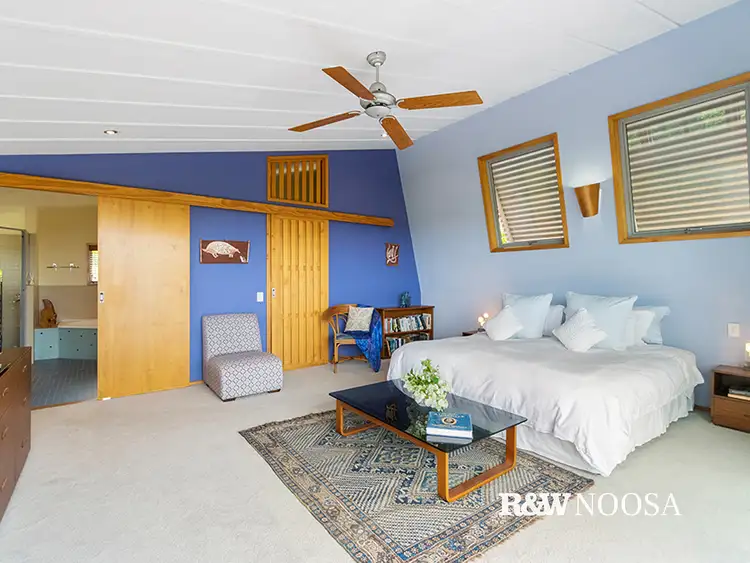
+18
Sold
47 Regency Road, Doonan QLD 4562
Copy address
$1,150,000
- 3Bed
- 2Bath
- 3 Car
- 6085m²
House Sold on Mon 25 May, 2020
What's around Regency Road
House description
“MAINWARING DESIGN, SOARING VIEWS OVER THE NOOSA HINTERLAND”
Property features
Land details
Area: 6085m²
Interactive media & resources
What's around Regency Road
 View more
View more View more
View more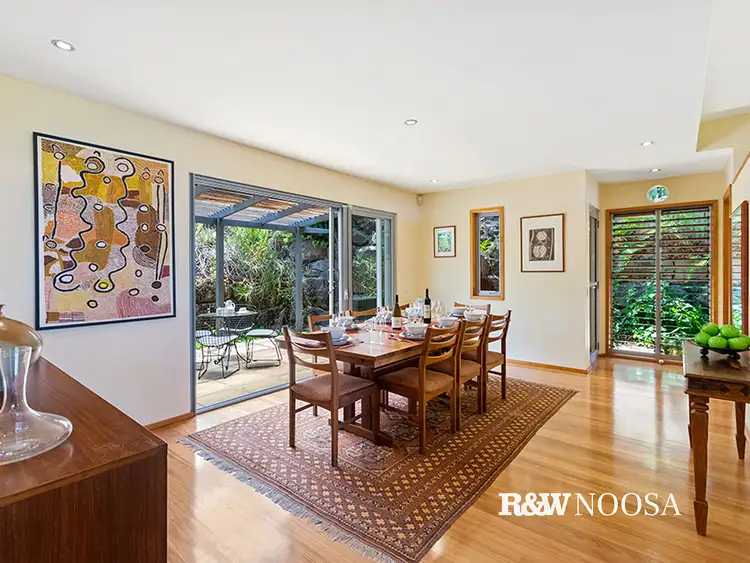 View more
View more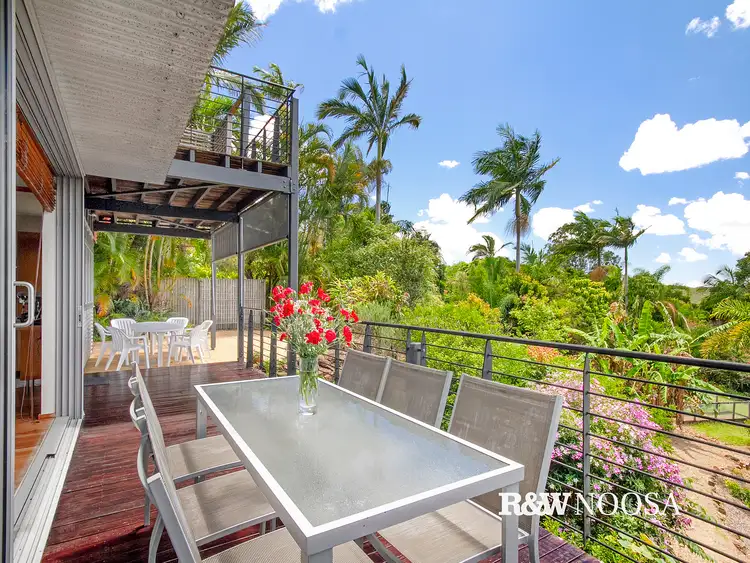 View more
View moreContact the real estate agent

Shane McCauley
Richardson & Wrench Noosa
0Not yet rated
Send an enquiry
This property has been sold
But you can still contact the agent47 Regency Road, Doonan QLD 4562
Nearby schools in and around Doonan, QLD
Top reviews by locals of Doonan, QLD 4562
Discover what it's like to live in Doonan before you inspect or move.
Discussions in Doonan, QLD
Wondering what the latest hot topics are in Doonan, Queensland?
Similar Houses for sale in Doonan, QLD 4562
Properties for sale in nearby suburbs
Report Listing
