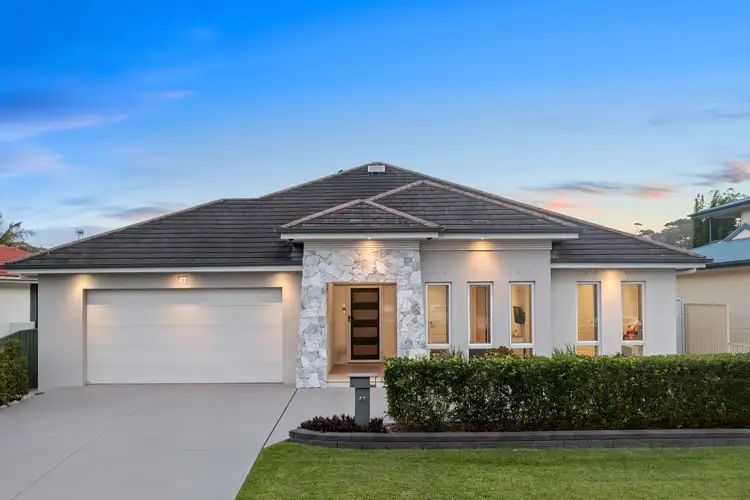“Tranquil Family Oasis with Privacy, Luxurious Inclusions and Impressive Entertaining”
Exclusively set among privacy and serenity in a beachside address, this single level top of the range Macdonald Jones home is an idyllic family oasis perfectly built with a focus on high-end quality, space, harmonious living and entertaining featuring all-weather alfresco. Illustrating an impressive design with generous proportions with unrivalled dining and entertaining with a resort inspired rear.
This stunning home offers four beautifully designed bedrooms, including a home office with natural light, timber floors throughout, stone island kitchen creating an ideal space for both family and guests. The two sleek, modern bathrooms provide the perfect retreat for relaxation boasting luxurious bath and spa bath. The open-plan living and dining area creates a seamless space for family gatherings and entertaining, while the fully-equipped gourmet kitchen includes modern appliances and abundant storage plus a walk in pantry.
Outside, a landscaped backyard with level lawns offers the ideal setting for barbecues, children's play by the in-ground pool or amongst peaceful moments in the manicured gardens. The home also features a spacious double garage with internal access. Architecturally, the residence stands out with its timeless design that harmonises indoor and outdoor living.
- Open dining, living and kitchen open up to the outdoor entertaining
- Generous alfresco featuring pull down blinds for all-weather use
- Blackbutt flooring throughout; carpet in all bedrooms and 2nd & 3rd living area
- 2.7m ceilings throughout; ceiling fans in all rooms
- In-ground pool surrounded by entertaining and established gardens
- Laundry complete with 3rd w/c perfect for pool and entertaining area use
- Extra large double garage plus level concrete off-street parking for boat, caravan or trailer
- Four zone Actron ducted air conditioning; 6.6kw rooftop solar system
- Natural gas stainless steel BBQ in built-in outside kitchen

Built-in Robes

Dishwasher

Ducted Cooling

Ducted Heating

Ensuites: 1

Floorboards

Fully Fenced

Living Areas: 3

Outdoor Entertaining

In-Ground Pool

Remote Garage

Solar Panels

Study

Toilets: 3

Water Tank
Carpeted, Close to Schools, Close to Shops, Close to Transport








 View more
View more View more
View more View more
View more View more
View more
