$720,000
4 Bed • 2 Bath • 2 Car • 1204m²
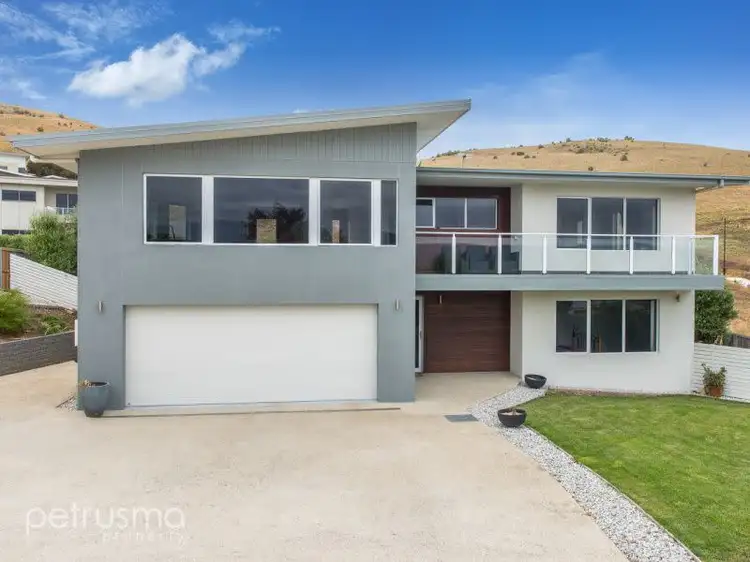
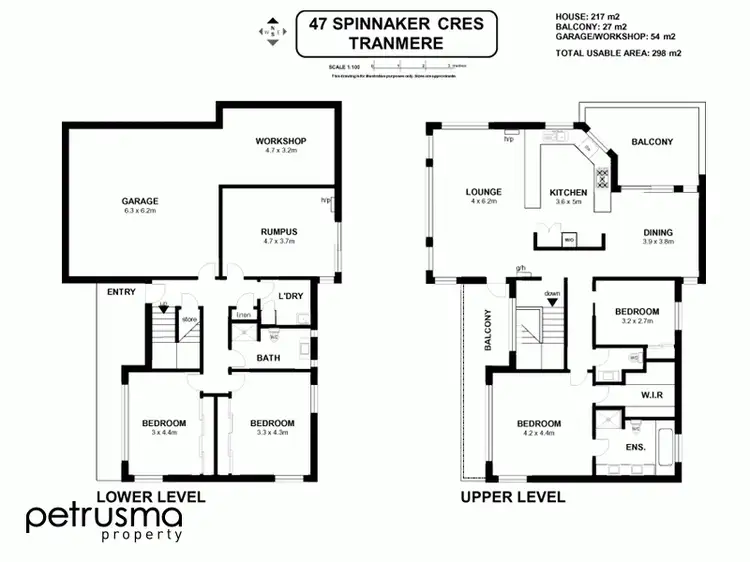
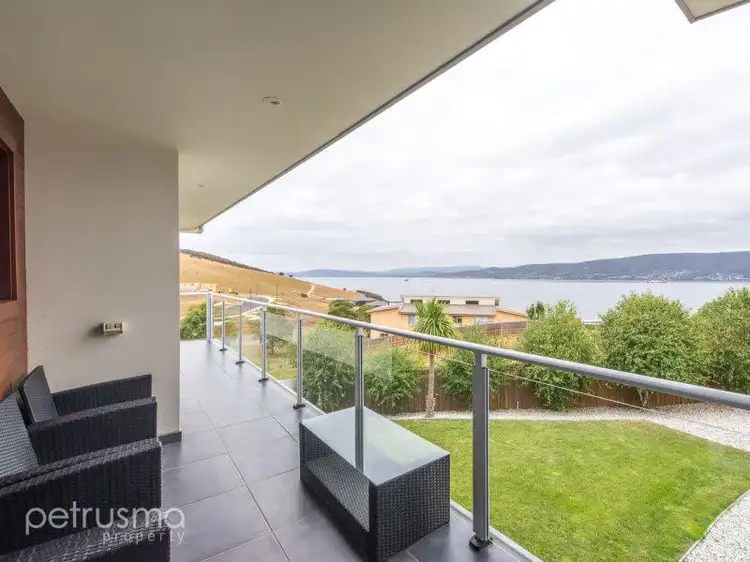
+15
Sold
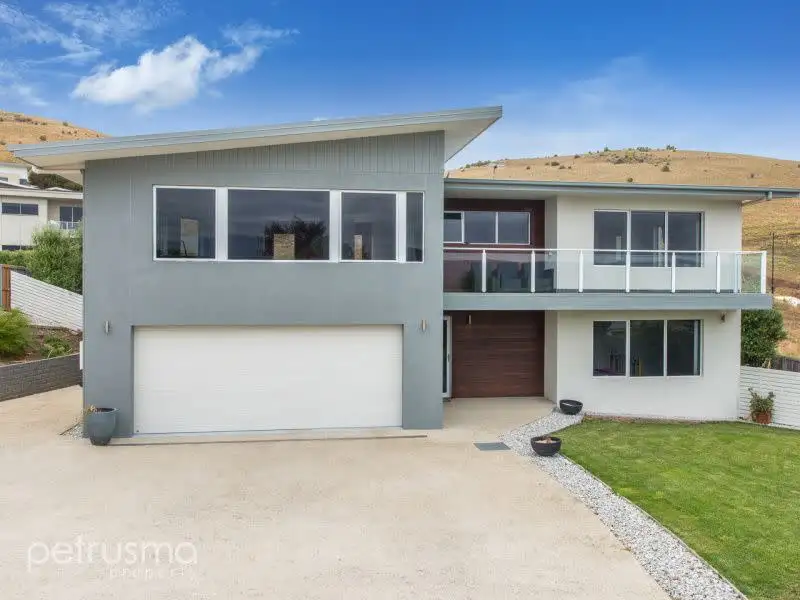


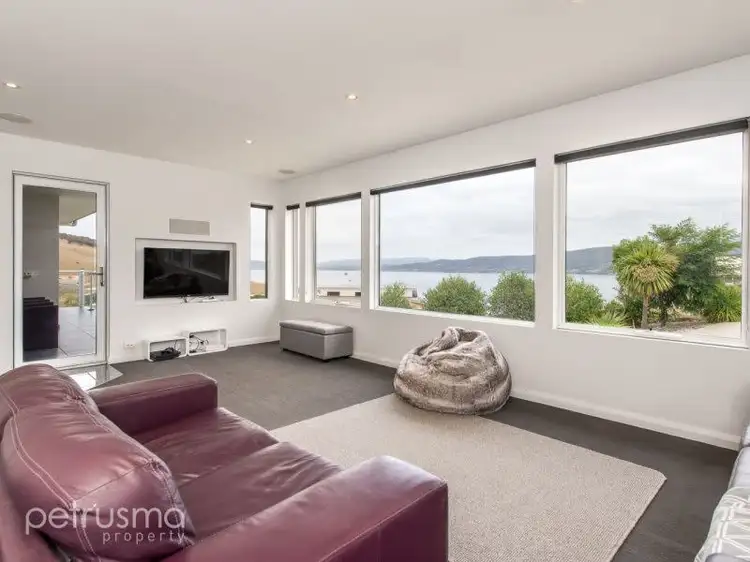
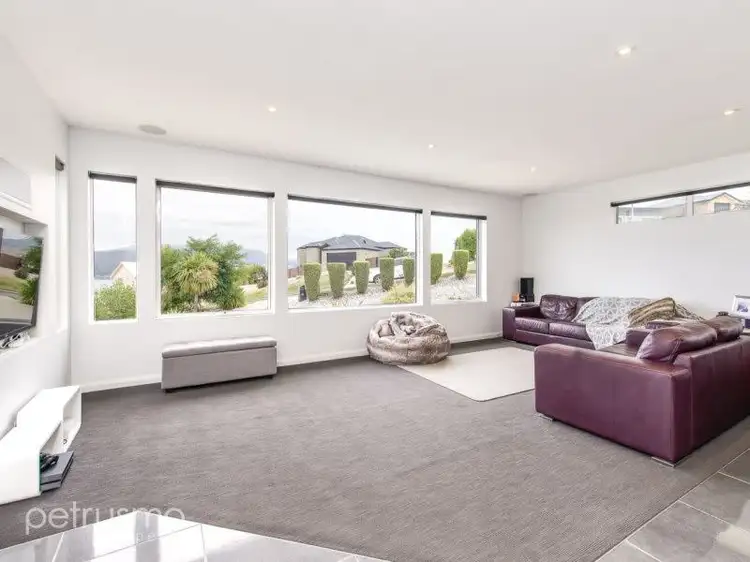
+13
Sold
47 Spinnaker Crescent, Tranmere TAS 7018
Copy address
$720,000
- 4Bed
- 2Bath
- 2 Car
- 1204m²
House Sold on Mon 9 Jul, 2018
What's around Spinnaker Crescent
House description
“Modern Home with River Vista”
Building details
Area: 213.676992m²
Land details
Area: 1204m²
Property video
Can't inspect the property in person? See what's inside in the video tour.
Interactive media & resources
What's around Spinnaker Crescent
 View more
View more View more
View more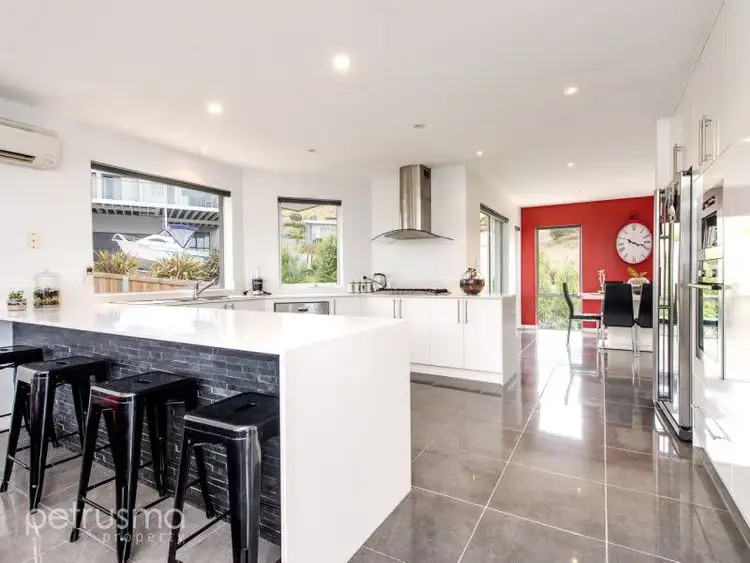 View more
View more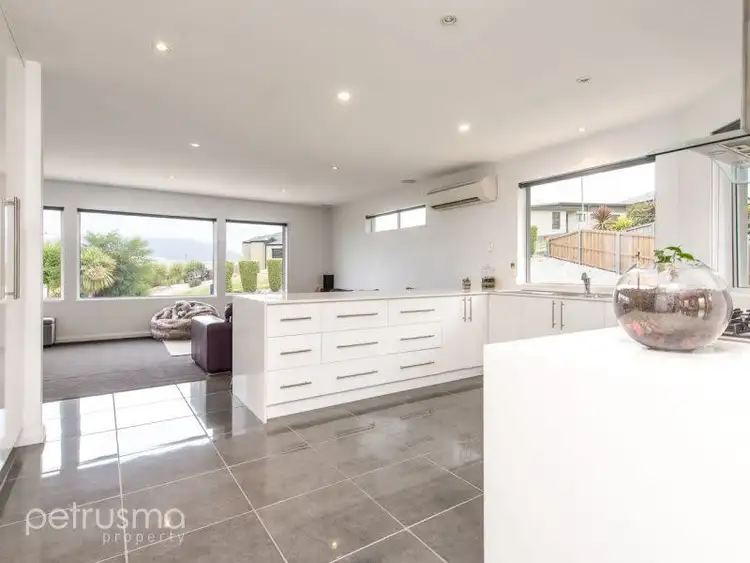 View more
View moreContact the real estate agent

Sam Towns
Petrusma Property Sandy Bay
0Not yet rated
Send an enquiry
This property has been sold
But you can still contact the agent47 Spinnaker Crescent, Tranmere TAS 7018
Nearby schools in and around Tranmere, TAS
Top reviews by locals of Tranmere, TAS 7018
Discover what it's like to live in Tranmere before you inspect or move.
Discussions in Tranmere, TAS
Wondering what the latest hot topics are in Tranmere, Tasmania?
Similar Houses for sale in Tranmere, TAS 7018
Properties for sale in nearby suburbs
Report Listing
